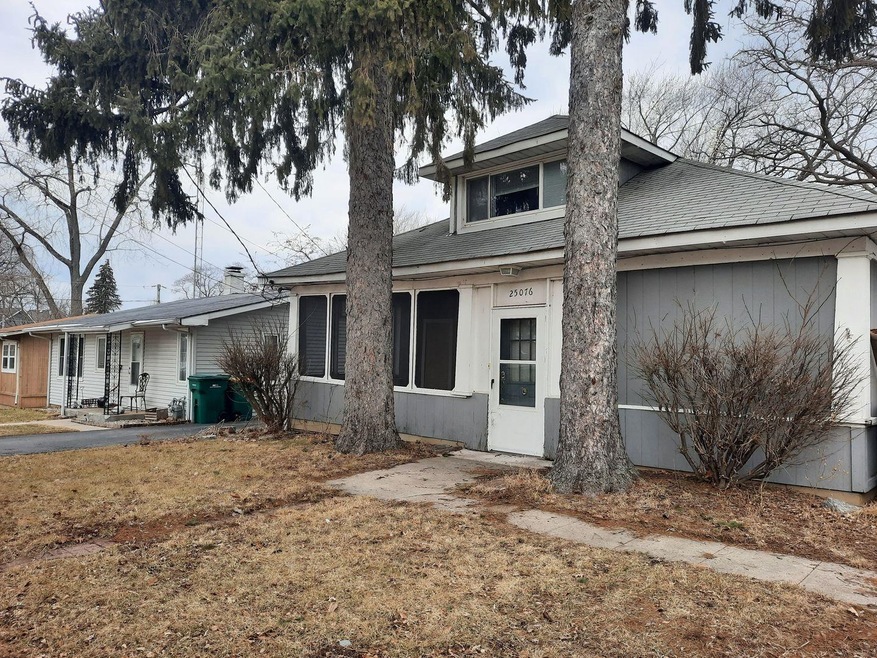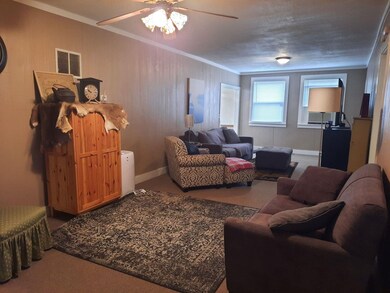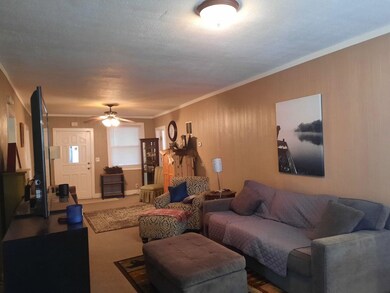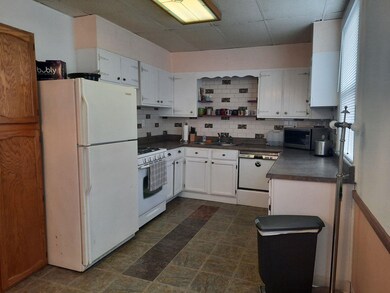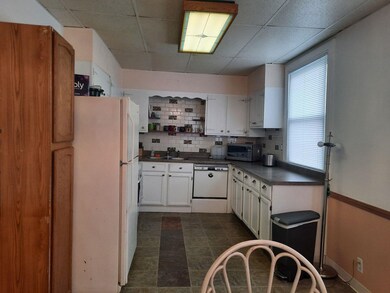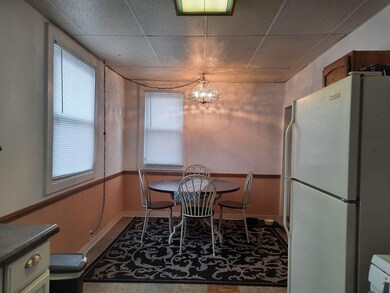
25076 W Mitchell Ct Ingleside, IL 60041
Highlights
- Wood Flooring
- Screened Porch
- Workshop
- Main Floor Bedroom
- First Floor Utility Room
- Fenced Yard
About This Home
As of June 2022Why rent when you can own? Low taxes, close to Long Lake and a fenced in yard! Inside offers a surprising amount of space with large, charming rooms. Enter onto the screened in porch which includes a separate workroom. Interior was painted last year along with new carpet installed. Living room can be separate into office, kid's space, or whatever your needs. Plenty of countertop space and cabinets in this expansive kitchen with room for dining. On the first floor you will find the 1st bedroom, bathroom, laundry and mechanical room. 2 large bedrooms upstairs. Fenced yard and shed for your storage needs. Long Lake is just around the corner with walking trails and fishing available for your enjoyment. Property has made a great rental investment for many years, could be good option for rental portfolio. Offered AS IS
Last Agent to Sell the Property
Grand Realty Group, Inc. License #475146318 Listed on: 03/11/2022
Home Details
Home Type
- Single Family
Est. Annual Taxes
- $2,079
Year Built
- Built in 1911
Lot Details
- Lot Dimensions are 100x50
- Fenced Yard
Interior Spaces
- 1,380 Sq Ft Home
- 1.5-Story Property
- Living Room
- Dining Room
- Workshop
- Screened Porch
- First Floor Utility Room
- Utility Room with Study Area
- Dormer Attic
- Carbon Monoxide Detectors
Kitchen
- Range
- Dishwasher
Flooring
- Wood
- Partially Carpeted
Bedrooms and Bathrooms
- 3 Bedrooms
- 3 Potential Bedrooms
- Main Floor Bedroom
- Bathroom on Main Level
- 1 Full Bathroom
Laundry
- Laundry Room
- Laundry on main level
- Dryer
- Washer
- Sink Near Laundry
Parking
- 2 Parking Spaces
- Driveway
- Uncovered Parking
- Parking Space is Owned
Schools
- Grant Community High School
Utilities
- One Cooling System Mounted To A Wall/Window
- Heating System Uses Natural Gas
- Well
- Water Softener is Owned
Ownership History
Purchase Details
Purchase Details
Home Financials for this Owner
Home Financials are based on the most recent Mortgage that was taken out on this home.Purchase Details
Home Financials for this Owner
Home Financials are based on the most recent Mortgage that was taken out on this home.Purchase Details
Home Financials for this Owner
Home Financials are based on the most recent Mortgage that was taken out on this home.Purchase Details
Home Financials for this Owner
Home Financials are based on the most recent Mortgage that was taken out on this home.Similar Home in Ingleside, IL
Home Values in the Area
Average Home Value in this Area
Purchase History
| Date | Type | Sale Price | Title Company |
|---|---|---|---|
| Warranty Deed | -- | -- | |
| Warranty Deed | $120,000 | None Available | |
| Quit Claim Deed | -- | First American | |
| Warranty Deed | $77,000 | -- | |
| Warranty Deed | $75,000 | -- |
Mortgage History
| Date | Status | Loan Amount | Loan Type |
|---|---|---|---|
| Previous Owner | $123,750 | New Conventional | |
| Previous Owner | $95,800 | Negative Amortization | |
| Previous Owner | $112,000 | Unknown | |
| Previous Owner | $83,000 | No Value Available | |
| Previous Owner | $61,360 | No Value Available | |
| Previous Owner | $74,744 | FHA | |
| Closed | $15,465 | No Value Available |
Property History
| Date | Event | Price | Change | Sq Ft Price |
|---|---|---|---|---|
| 07/31/2022 07/31/22 | Price Changed | $1,850 | +2.8% | $1 / Sq Ft |
| 07/24/2022 07/24/22 | Price Changed | $1,800 | -5.3% | $1 / Sq Ft |
| 07/01/2022 07/01/22 | For Rent | $1,900 | 0.0% | -- |
| 06/22/2022 06/22/22 | Sold | $145,000 | 0.0% | $105 / Sq Ft |
| 06/09/2022 06/09/22 | Pending | -- | -- | -- |
| 06/08/2022 06/08/22 | For Sale | $145,000 | 0.0% | $105 / Sq Ft |
| 06/07/2022 06/07/22 | Pending | -- | -- | -- |
| 05/31/2022 05/31/22 | Price Changed | $145,000 | -3.3% | $105 / Sq Ft |
| 05/11/2022 05/11/22 | For Sale | $150,000 | 0.0% | $109 / Sq Ft |
| 04/12/2022 04/12/22 | Pending | -- | -- | -- |
| 03/11/2022 03/11/22 | For Sale | $150,000 | -- | $109 / Sq Ft |
Tax History Compared to Growth
Tax History
| Year | Tax Paid | Tax Assessment Tax Assessment Total Assessment is a certain percentage of the fair market value that is determined by local assessors to be the total taxable value of land and additions on the property. | Land | Improvement |
|---|---|---|---|---|
| 2024 | $2,907 | $44,067 | $4,743 | $39,324 |
| 2023 | $2,454 | $37,456 | $4,468 | $32,988 |
| 2022 | $2,454 | $30,902 | $3,608 | $27,294 |
| 2021 | $2,281 | $27,903 | $3,401 | $24,502 |
| 2020 | $2,147 | $25,155 | $3,352 | $21,803 |
| 2019 | $2,079 | $24,122 | $3,214 | $20,908 |
| 2018 | $1,197 | $13,805 | $3,026 | $10,779 |
| 2017 | $1,174 | $12,760 | $2,797 | $9,963 |
| 2016 | $1,241 | $11,670 | $2,558 | $9,112 |
| 2015 | $1,300 | $10,890 | $2,387 | $8,503 |
| 2014 | $1,160 | $10,877 | $4,254 | $6,623 |
| 2012 | $1,182 | $10,497 | $4,433 | $6,064 |
Agents Affiliated with this Home
-
Tammy Washer

Seller's Agent in 2022
Tammy Washer
Grand Realty Group, Inc.
(847) 414-5490
4 in this area
44 Total Sales
-
Scott Eberle

Buyer's Agent in 2022
Scott Eberle
HomeSmart Connect LLC
(262) 492-5708
2 in this area
160 Total Sales
Map
Source: Midwest Real Estate Data (MRED)
MLS Number: 11344595
APN: 05-13-207-034
- 35611 N Grove Ave
- 35647 N Grove Ave
- 24823 W Clinton Ave
- 24631 W Clinton Ave
- 24725 W Hawthorne Dr
- 930 N Fairfield Rd
- 35976 N Fairfield Rd
- 35580 N Sunnyside Ave
- 24521 W Stub Ave
- 36147 N Eagle Ct
- 1418 W Split Oak Cir
- 24655 W Passavant Ave
- 1623 Beverly Dr
- 25269 W Anderson St
- 35130 N Fairfield Rd
- 35634 N Greenleaf Ave
- 1418 Barberry Ln
- 1286 N Red Oak Cir Unit 4
- 35720 N Laurel Ave
- 1580 W Sand Bar Ct Unit 1D
