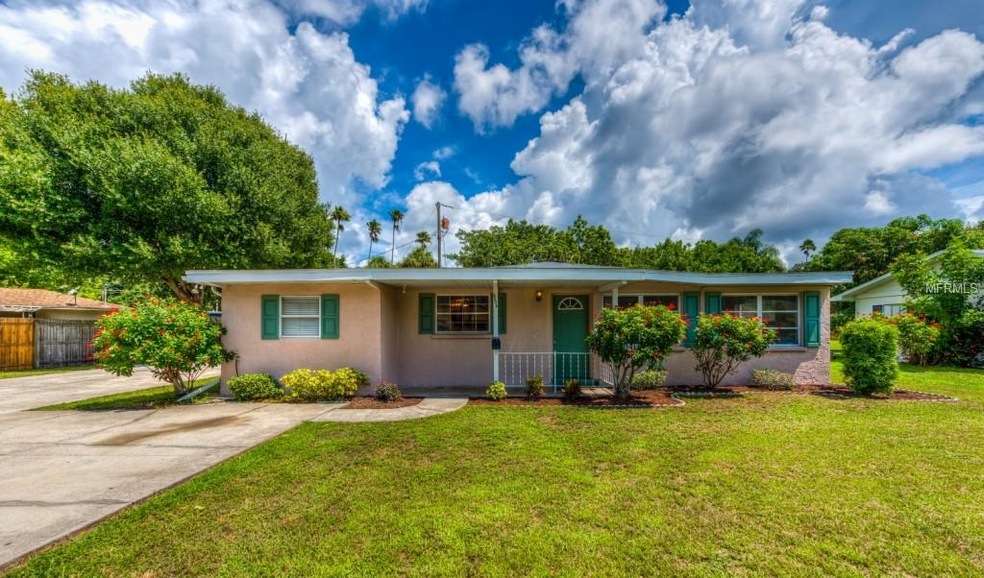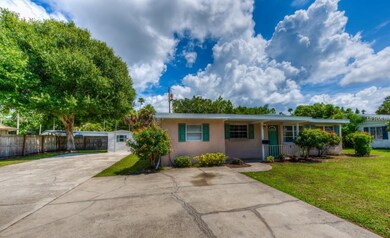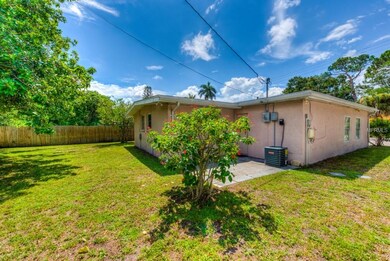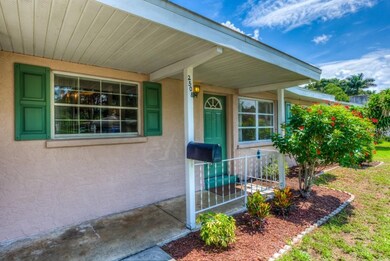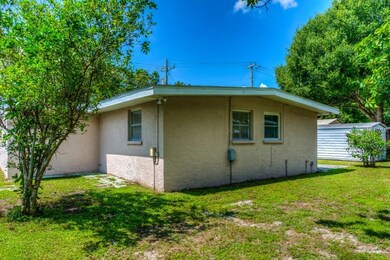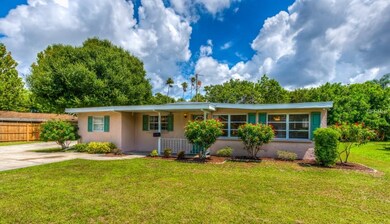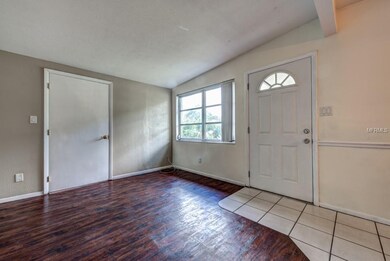
2508 19th Ave W Bradenton, FL 34205
Estimated Value: $292,000 - $323,697
Highlights
- No HOA
- Eat-In Kitchen
- Central Heating and Cooling System
- Den
- Ceramic Tile Flooring
- Ceiling Fan
About This Home
As of September 2018Adorable West Bradenton bungalow on a mostly-fenced spacious lot. Brand new appliances and 1,462 square feet of living space, inside laundry room, plus an outbuilding and over-sized parking pad make this home a wonderful starter or winter home for a budget-minded buyer. Electrical system updated to 200 amps and lovingly cared for by the current owners. Plank vinyl flooring and ceramic tile make this home easy to maintain. Come and check it out, you'll be glad you did. The large room to the right of the living room is considered a bedroom but does not have a closet - this is a large area that could easily accommodate a closet if a third bedroom is desired. The home features a brand-new 17-seer, mini-split A/C system in the family room in addition to the existing central A/C system, and it has just been tented for termites and includes a 2-year transferable termite warranty
Last Agent to Sell the Property
SKYWAY REALTY OF FLORIDA, LLC License #3139623 Listed on: 07/27/2018

Home Details
Home Type
- Single Family
Est. Annual Taxes
- $1,276
Year Built
- Built in 1960
Lot Details
- 7,656 Sq Ft Lot
- West Facing Home
- Fenced
- Property is zoned R1B
Home Design
- Brick Exterior Construction
- Slab Foundation
- Shingle Roof
- Block Exterior
Interior Spaces
- 1,462 Sq Ft Home
- Ceiling Fan
- Family Room
- Den
- Laundry in unit
Kitchen
- Eat-In Kitchen
- Range
- Microwave
Flooring
- Carpet
- Ceramic Tile
Bedrooms and Bathrooms
- 3 Bedrooms
- 1 Full Bathroom
Schools
- Ballard Elementary School
- W.D. Sugg Middle School
- Southeast High School
Utilities
- Central Heating and Cooling System
- Cable TV Available
Community Details
- No Home Owners Association
- Seminole Park Community
- Seminole Park Subdivision
Listing and Financial Details
- Down Payment Assistance Available
- Visit Down Payment Resource Website
- Legal Lot and Block 45 / 4
- Assessor Parcel Number 4137000008
Ownership History
Purchase Details
Home Financials for this Owner
Home Financials are based on the most recent Mortgage that was taken out on this home.Purchase Details
Purchase Details
Home Financials for this Owner
Home Financials are based on the most recent Mortgage that was taken out on this home.Purchase Details
Home Financials for this Owner
Home Financials are based on the most recent Mortgage that was taken out on this home.Similar Homes in Bradenton, FL
Home Values in the Area
Average Home Value in this Area
Purchase History
| Date | Buyer | Sale Price | Title Company |
|---|---|---|---|
| Villalvir Dayanara | $160,000 | Barnes Walker Title Inc | |
| Wells Fargo Home Mortgage | $54,100 | Attorney | |
| Mirabal Laura A | $38,500 | Cornerstone Title & Settleme | |
| Kenney Jason P | $89,900 | -- |
Mortgage History
| Date | Status | Borrower | Loan Amount |
|---|---|---|---|
| Open | Villalvir Dayanara | $147,500 | |
| Previous Owner | Kenney Jason P | $18,750 | |
| Previous Owner | Kenney Jason P | $91,911 | |
| Previous Owner | Kenney Jason P | $89,195 |
Property History
| Date | Event | Price | Change | Sq Ft Price |
|---|---|---|---|---|
| 09/07/2018 09/07/18 | Sold | $160,000 | -3.0% | $109 / Sq Ft |
| 09/01/2018 09/01/18 | Pending | -- | -- | -- |
| 08/31/2018 08/31/18 | For Sale | $165,000 | 0.0% | $113 / Sq Ft |
| 07/30/2018 07/30/18 | Pending | -- | -- | -- |
| 07/26/2018 07/26/18 | For Sale | $165,000 | +329.0% | $113 / Sq Ft |
| 12/28/2012 12/28/12 | Sold | $38,460 | 0.0% | $27 / Sq Ft |
| 10/01/2012 10/01/12 | Pending | -- | -- | -- |
| 06/15/2011 06/15/11 | For Sale | $38,460 | -- | $27 / Sq Ft |
Tax History Compared to Growth
Tax History
| Year | Tax Paid | Tax Assessment Tax Assessment Total Assessment is a certain percentage of the fair market value that is determined by local assessors to be the total taxable value of land and additions on the property. | Land | Improvement |
|---|---|---|---|---|
| 2024 | $4,252 | $258,382 | $55,250 | $203,132 |
| 2023 | $3,921 | $230,566 | $45,900 | $184,666 |
| 2022 | $3,183 | $208,155 | $45,000 | $163,155 |
| 2021 | $3,056 | $162,016 | $42,500 | $119,516 |
| 2020 | $2,998 | $151,669 | $35,000 | $116,669 |
| 2019 | $2,834 | $142,085 | $35,000 | $107,085 |
| 2018 | $1,716 | $107,609 | $33,250 | $74,359 |
| 2017 | $1,276 | $65,699 | $0 | $0 |
| 2016 | $1,182 | $59,806 | $0 | $0 |
| 2015 | $1,106 | $56,732 | $0 | $0 |
| 2014 | $1,106 | $54,672 | $0 | $0 |
| 2013 | $1,026 | $50,158 | $13,100 | $37,058 |
Agents Affiliated with this Home
-
Thomas Murphy

Seller's Agent in 2018
Thomas Murphy
SKYWAY REALTY OF FLORIDA, LLC
(941) 281-3355
4 in this area
74 Total Sales
-
Donna Murphy

Seller Co-Listing Agent in 2018
Donna Murphy
SKYWAY REALTY OF FLORIDA, LLC
(941) 962-9432
1 in this area
51 Total Sales
-
Carmen Anchorena

Buyer's Agent in 2018
Carmen Anchorena
GULF COAST PARADISE REALTY INC
(941) 536-3039
7 in this area
136 Total Sales
-
Jackie Gonzales
J
Seller's Agent in 2012
Jackie Gonzales
EXP REALTY LLC
(941) 720-4725
2 in this area
22 Total Sales
Map
Source: Stellar MLS
MLS Number: A4408865
APN: 41370-0000-8
- 2705 20th Avenue Dr W
- 1810 28th St W
- 2705 21st Ave W
- 1708 28th St W
- 2801 21st Ave W
- 2309 22nd Ave W
- 2503 23rd Ave W
- 1711 30th St W
- 2801 23rd Ave W
- 3005 18th Ave W
- 2406 25th Ave W
- 2202 21st St W
- 1420 22nd St W
- 1507 30th St W
- 1922 19th Ave W
- 1410 21st St W
- 1220 26th St W
- 3102 16th Ave W
- 2004 19th St W
- 1605 32nd St W
- 2508 19th Ave W
- 2501 18th Ave W
- 2503 18th Ave W
- 2502 19th Ave W
- 2425 18th Ave W
- 2509 19th Ave W
- 2423 18th Ave W
- 2503 19th Ave W
- 2511 19th Ave W
- 2420 19th Ave W
- 2517 19th Ave W Unit D
- 2517 19th Ave W Unit D
- 2517 19th Ave W
- 2419 19th Ave W
- 2517 19th Ave W D
- 2421 18th Ave W
- 2517 19th Ave W A
- 2502 18th Ave W
- 2416 19th Ave W
