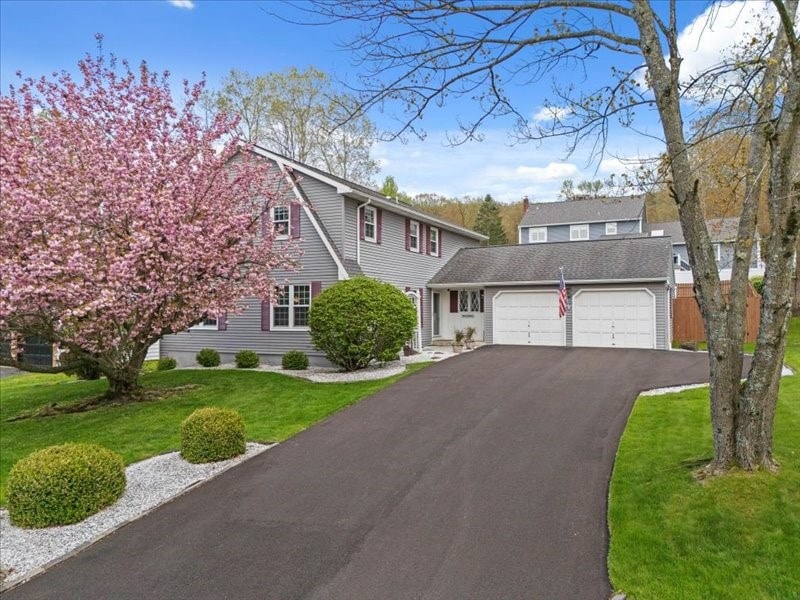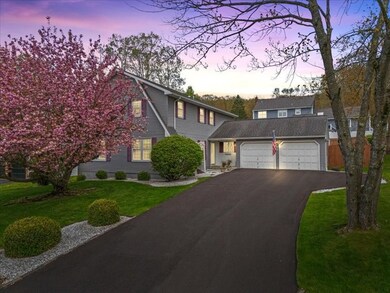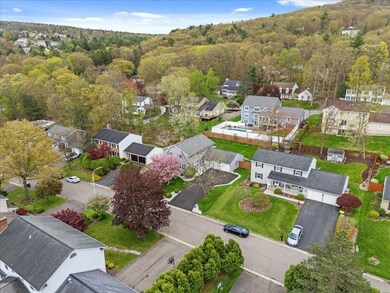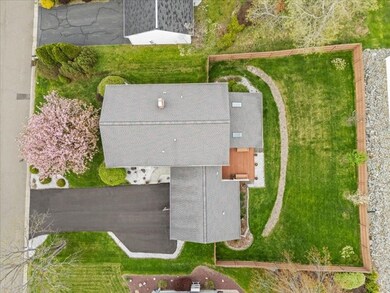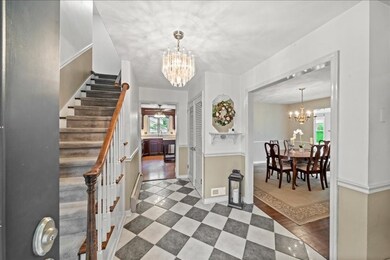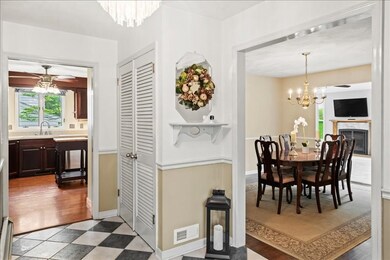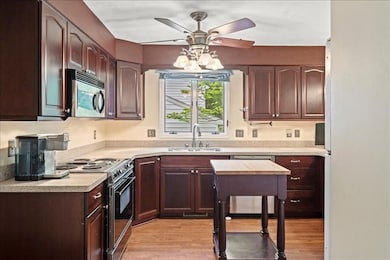
2508 Bayberry Ln Vestal, NY 13850
Estimated payment $3,100/month
Highlights
- Colonial Architecture
- Deck
- Cathedral Ceiling
- African Road Elementary School Rated A
- Family Room with Fireplace
- Wood Flooring
About This Home
Welcome to 2508 Bayberry Lane ! A wonderful, quality built colonial; Great open floor plan; Gorgeous Sunroom- sunny & bright with gas fireplace, vaulted ceiling & door that exits to deck; Kitchen has quartz countertops, breakfast bar & cherry cabinets; Family room has gas insert in fireplace; Formal living & dining; 1st fl laundry/mud room; All the bedrooms are big with oversized closet space; New roof & windows-2017, new driveway 2024, HWH 2025; Tons of storage in this home; Pretty backyard is totally fenced; Professionally landscaped; Desirable Vestal neighborhood close to schools, shopping and Binghamton University; Quiet street with all custom homes; This is a beautiful home is totally move-in and ready for the new owner to ENJOY!
Home Details
Home Type
- Single Family
Est. Annual Taxes
- $10,676
Year Built
- Built in 1979
Lot Details
- Lot Dimensions are 88x130
- Fenced Yard
- Landscaped
- Level Lot
Parking
- 2 Car Attached Garage
- Oversized Parking
Home Design
- Colonial Architecture
- Vinyl Siding
Interior Spaces
- 2,608 Sq Ft Home
- Cathedral Ceiling
- Ceiling Fan
- Skylights
- Wood Burning Fireplace
- Gas Fireplace
- Insulated Windows
- Family Room with Fireplace
- 2 Fireplaces
- Bonus Room with Fireplace
- Property Views
- Basement
Kitchen
- <<OvenToken>>
- <<microwave>>
- Dishwasher
Flooring
- Wood
- Carpet
- Tile
Bedrooms and Bathrooms
- 4 Bedrooms
Laundry
- Dryer
- Washer
Outdoor Features
- Deck
- Open Patio
Schools
- African Road Elementary School
Utilities
- Central Air
- Baseboard Heating
- Gas Water Heater
- Water Softener is Owned
Community Details
- Lynnhurst Sub #21 Subdivision
Listing and Financial Details
- Assessor Parcel Number 034800-158-018-0006-032-000-0000
Map
Home Values in the Area
Average Home Value in this Area
Tax History
| Year | Tax Paid | Tax Assessment Tax Assessment Total Assessment is a certain percentage of the fair market value that is determined by local assessors to be the total taxable value of land and additions on the property. | Land | Improvement |
|---|---|---|---|---|
| 2024 | $10,528 | $367,400 | $32,700 | $334,700 |
| 2023 | $10,096 | $334,000 | $32,700 | $301,300 |
| 2022 | $8,876 | $290,400 | $32,700 | $257,700 |
| 2021 | $9,353 | $271,400 | $32,700 | $238,700 |
| 2020 | $8,266 | $246,700 | $32,700 | $214,000 |
| 2019 | -- | $246,700 | $32,700 | $214,000 |
| 2018 | $8,274 | $246,700 | $32,700 | $214,000 |
| 2017 | $8,182 | $246,700 | $32,700 | $214,000 |
| 2016 | $8,151 | $246,700 | $32,700 | $214,000 |
| 2015 | -- | $226,300 | $32,700 | $193,600 |
| 2014 | -- | $226,300 | $32,700 | $193,600 |
Property History
| Date | Event | Price | Change | Sq Ft Price |
|---|---|---|---|---|
| 05/27/2025 05/27/25 | Pending | -- | -- | -- |
| 05/22/2025 05/22/25 | For Sale | $399,000 | -- | $153 / Sq Ft |
Purchase History
| Date | Type | Sale Price | Title Company |
|---|---|---|---|
| Land Contract | $147,000 | -- |
Mortgage History
| Date | Status | Loan Amount | Loan Type |
|---|---|---|---|
| Closed | $60,000 | Unknown | |
| Closed | $60,000 | Unknown |
Similar Homes in Vestal, NY
Source: Greater Binghamton Association of REALTORS®
MLS Number: 331244
APN: 034800-158-018-0006-032-000-0000
- 420 Clarkson Dr
- 2625 Princeton Dr
- 2 Pine Meadow Rd
- 709 Rano Blvd
- 121 Red Fox Run
- 117 Red Fox Run
- 2641 Lynnhurst Dr
- 308 Robin Ln
- 400 Fordham Rd
- 1201 Holly Hill Rd
- 205 African Rd
- 1305 Holly Hill Rd
- 113 Emily Ct
- 401 W Benita Blvd
- 1309 Holly Hill Rd
- 766 S Jensen Rd
- 3304 Almar Dr
- 209 Brooks Ave
- 161 Chalburn Rd
- 1808 King St
