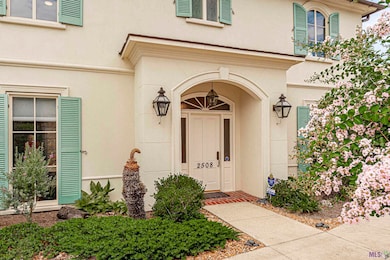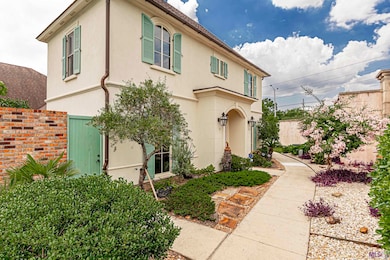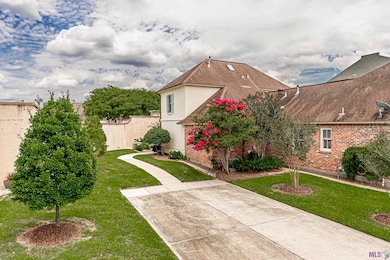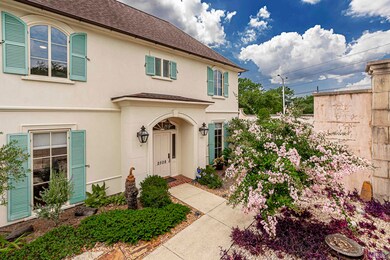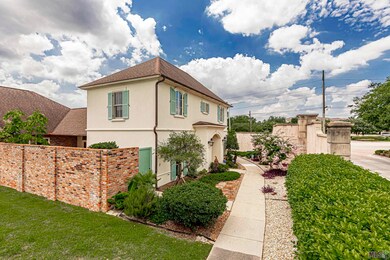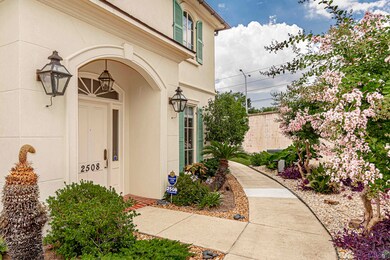
2508 Bocage Lake Dr Baton Rouge, LA 70809
Bocage NeighborhoodEstimated payment $4,364/month
About This Home
NEW PRICE! NEW ROOF and Counter / Back splash ALLOWANCE!! This lovely, updated Orleans style home is centrally located near LSU, downtown/capitol, shopping and the medical corridor. It's a true low-maintenance 'lock & leave' family and/or down-size home in an upscale, gated community. Upon entering, you notice the beautiful courtyard and elegant foyer/living room with custom bookcase wall and granite surrounded fireplace. The spacious floor plan opens to a large kitchen/keeping room loaded with custom granite counters, a breakfast/wine bar, walk-in pantry and 5 burner cook top. The main bedroom suite, laundry, and office/nursery with adjoining full bath, are all conveniently located on the first floor. The 'office' could be a 2nd closet/dressing suite. Two additional bedrooms and a full bath are located on the second floor. Stop and listen to how quiet this home is! The over-sized garage is perfect for SUVs and there is added parking on the side. This freshly painted end-unit is very private and Bocage Lake is perfect for walking around the lake or to Town Center.
Listing Agent
Keller Williams Realty Red Stick Partners License #0000003162 Listed on: 01/31/2025

Map
Townhouse Details
Home Type
Townhome
Est. Annual Taxes
$3,849
Year Built
2005
Lot Details
0
HOA Fees
$167 per month
Listing Details
- Property Sub Type: Townhouse
- Prop. Type: Residential
- Horses: No
- Lot Size: 61 x 113 x 49 x 48 x 11 x 13
- Directions: From I-10, take College north then right on Corporate to Bocage Lake Security gate requires code Once thru gate, make first right and then right again - go to end of drive Supra on mailbox
- Architectural Style: French
- Carport Y N: No
- Garage Yn: Yes
- Building Stories: 2
- Year Built: 2005
- Kitchen Level: First
- Primary Bathroom Level: First
- Special Features: None
- Stories: 2
Interior Features
- Appliances: Dishwasher, Disposal, Gas Cooktop, Microwave, Oven
- Full Bathrooms: 3
- Total Bedrooms: 3
- Fireplace: No
- Interior Amenities: High Ceilings, Double Vanity, Separate Shower, Walk-In Closet(s), Bedroom 1, Bedroom 2, Dining Room, Kitchen, Living Room, Office, Granite Counters
- Living Area: 2738
- Window Features: Skylight(s)
- Room Bedroom2 Level: Second
- Living Room Living Room Level: First
- Bedroom 1 Level: Second
- Master Bedroom Master Bedroom Level: First
- Room Office Level: First
- Dining Room Dining Room Level: First
Exterior Features
- Pool Private: No
- Home Warranty: No
- Construction Type: Stucco, Brick
- Foundation Details: Slab
- Patio And Porch Features: Covered
Garage/Parking
- Parking Features: Garage
Utilities
- Cooling: Multi Units, Central Air
- Cooling Y N: Yes
- Heating: Central
- Heating Yn: Yes
- Gas Company: Gas: Entergy
Condo/Co-op/Association
- Community Features: Gated
- Association Fee: 2000
- Association Fee Frequency: Annually
Fee Information
- Association Fee Includes: Accounting, Maintenance Grounds
Schools
- Junior High Dist: East Baton Rouge
Tax Info
- Tax Lot: 38
Home Values in the Area
Average Home Value in this Area
Tax History
| Year | Tax Paid | Tax Assessment Tax Assessment Total Assessment is a certain percentage of the fair market value that is determined by local assessors to be the total taxable value of land and additions on the property. | Land | Improvement |
|---|---|---|---|---|
| 2024 | $3,849 | $39,600 | $12,000 | $27,600 |
| 2023 | $3,849 | $39,600 | $12,000 | $27,600 |
| 2022 | $4,728 | $39,600 | $12,000 | $27,600 |
| 2021 | $4,620 | $39,600 | $12,000 | $27,600 |
| 2020 | $4,590 | $39,600 | $12,000 | $27,600 |
| 2019 | $4,796 | $39,600 | $12,000 | $27,600 |
| 2018 | $4,737 | $39,600 | $12,000 | $27,600 |
| 2017 | $4,737 | $39,600 | $12,000 | $27,600 |
| 2016 | $3,841 | $39,600 | $12,000 | $27,600 |
| 2015 | $3,845 | $39,600 | $12,000 | $27,600 |
| 2014 | $3,826 | $32,900 | $12,000 | $20,900 |
| 2013 | -- | $32,900 | $12,000 | $20,900 |
Property History
| Date | Event | Price | Change | Sq Ft Price |
|---|---|---|---|---|
| 04/24/2025 04/24/25 | Price Changed | $699,900 | -3.4% | $256 / Sq Ft |
| 01/31/2025 01/31/25 | For Sale | $724,900 | +53.6% | $265 / Sq Ft |
| 05/08/2015 05/08/15 | Sold | -- | -- | -- |
| 03/25/2015 03/25/15 | Pending | -- | -- | -- |
| 12/18/2014 12/18/14 | For Sale | $471,800 | +2.6% | $175 / Sq Ft |
| 05/05/2014 05/05/14 | Sold | -- | -- | -- |
| 04/10/2014 04/10/14 | Pending | -- | -- | -- |
| 03/20/2013 03/20/13 | For Sale | $460,000 | -- | $177 / Sq Ft |
Purchase History
| Date | Type | Sale Price | Title Company |
|---|---|---|---|
| Warranty Deed | $417,000 | -- | |
| Warranty Deed | $342,000 | -- |
Mortgage History
| Date | Status | Loan Amount | Loan Type |
|---|---|---|---|
| Open | $639,000 | New Conventional | |
| Previous Owner | $350,000 | Future Advance Clause Open End Mortgage |
Similar Homes in Baton Rouge, LA
Source: Greater Baton Rouge Association of REALTORS®
MLS Number: BR2025001812
APN: 00225800
- 6735 Rue Bocage
- 6765 Corporate Blvd Unit 2303
- 6752 Fountain Ln
- 6765 Corporate Blvd Unit 2202
- 6765 Corporate Blvd Unit 7303
- 6765 Corporate Blvd Unit 11102
- 6765 Corporate Blvd Unit 3102
- 6765 Corporate Blvd Unit 2212
- 6765 Corporate Blvd Unit 11104
- 6765 Corporate Blvd Unit 6201
- 6765 Corporate Blvd Unit 2310
- 6765 Corporate Blvd Unit 11304
- 6765 Corporate Blvd Unit 12101
- 2713 Cedar Lodge Dr
- 2964 Murphy Dr
- 7027 Woodstock Dr
- 2413 Guilford Dr
- 3165 Murphy Dr
- 2930 Svendson Dr
- 3025 Svendson Dr
- 2500 Gates Cir
- 6765 Corporate Blvd
- 6765 Corporate Blvd Unit 5309
- 6765 Corporate Blvd Unit 11102
- 6765 Corporate Blvd Unit 6103
- 6765 Corporate Blvd
- 6765 Corporate Blvd Unit 6210
- 6250 Corporate Blvd
- 6929 Commerce Cir
- 5522 Corporate Blvd
- 6810 Jefferson Hwy
- 2225 College Dr
- 2100 College Dr Unit 12
- 2100 College Dr Unit 56
- 2100 College Dr
- 7656 Rienzi Blvd
- 3030 Congress Blvd
- 3030 Congress Blvd Unit 2
- 3030 Congress Blvd Unit 93
- 3030 Congress Blvd

