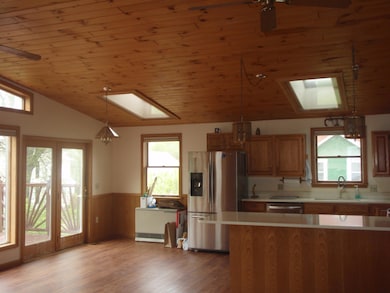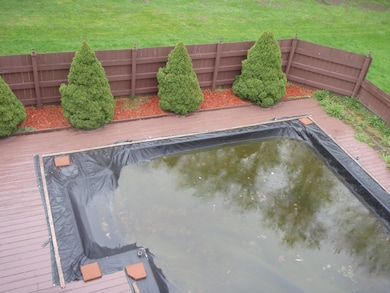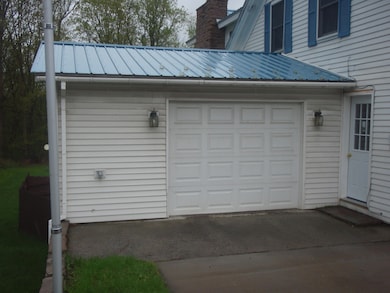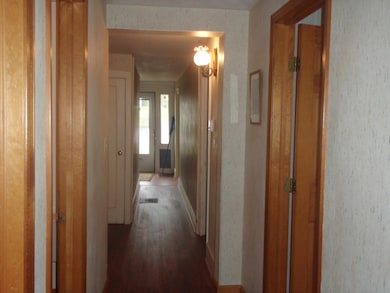2508 Chateaugay St Fort Covington, NY 12937
Estimated payment $1,233/month
Highlights
- Basketball Court
- View of Trees or Woods
- Family Room with Fireplace
- Filtered Pool
- Deck
- Cathedral Ceiling
About This Home
3 floors of possibilities home like no other around with potential to house a business on the main floor and 2 residencess one to live in and one to rent or you could turn it into a 3 residences property for extra income or lease to a commercial entity on the large main floor which is ideal with its location and is already set up with 2 file rooms, 3 offices, a kitchenette and half bath. There is a lot of extra road side parking as well, which is excellent for a business should you care to open one or lease the ground floor to a prospective business.
Head up the wooden stairs to a large 3/2 residence displaying original beams cut out on the walls of the oversized landing and a lovely stone fireplace to your immediate left. As you enter the great room you'll find a plethora of natural light spreading throughout the living room and well-appointed large kitchen which hosts a huge dining bar to partake in your favorite meals while enjoying the dazzling views to the South with its large glass windows, transoms, double glass doors and skylights. There, you can access the outdoors through the glass doors to a recently re-enforced large deck overlooking the beautiful in-ground pool, custom basketball court and lovely grounds below. The deck also allows access to the pool and grounds via a very cool spiral staircase which could also serve as a fire escape should the need arise. The owner mentioned even during the Winter months there is little need for heating the great room when the sun is shining due to the Southern facing windows in the upstairs residence..
There is a one bedroom walkout unit on the basement floor with an enclosed porch beside the pool. This residence has a nice living room, small kitchen, one bathroom and of course, the enclosed porch which would make for a great income producing unit. It can be accessed from the main floor via a spiral staircase or through the porch on ground level.
Just too much mention, call and schedule your visit today
Home Details
Home Type
- Single Family
Est. Annual Taxes
- $2,066
Year Built
- Built in 1830 | Remodeled
Lot Details
- 0.25 Acre Lot
- Property fronts a state road
- Private Entrance
- Gentle Sloping Lot
- Cleared Lot
- Few Trees
- Back Yard Fenced
Parking
- 1 Car Attached Garage
- Parking Available
- Lighted Parking
- Garage Door Opener
- Driveway
- Additional Parking
- 2 Open Parking Spaces
- Off-Street Parking
Property Views
- Woods
- Pool
- Neighborhood
Home Design
- Old Style Architecture
- Concrete Foundation
- Stone Foundation
- Metal Roof
- Vinyl Siding
Interior Spaces
- 2-Story Property
- Built-In Features
- Bookcases
- Woodwork
- Cathedral Ceiling
- Ceiling Fan
- Wood Burning Fireplace
- Vinyl Clad Windows
- Insulated Windows
- French Doors
- Family Room with Fireplace
- 2 Fireplaces
- Den with Fireplace
- Storage
- Storm Doors
Kitchen
- Eat-In Kitchen
- Electric Oven
- Electric Range
- Microwave
- Dishwasher
- Kitchen Island
- Disposal
Flooring
- Carpet
- Laminate
- Ceramic Tile
Bedrooms and Bathrooms
- 3 Bedrooms
- Dual Closets
Laundry
- Laundry in Bathroom
- ENERGY STAR Qualified Dryer
- ENERGY STAR Qualified Washer
Partially Finished Basement
- Walk-Out Basement
- Block Basement Construction
- Apartment Living Space in Basement
- Basement Storage
Pool
- Filtered Pool
- Vinyl Pool
- Fence Around Pool
- Pool Cover
- Pool Liner
- Diving Board
Outdoor Features
- Basketball Court
- Balcony
- Deck
- Enclosed Patio or Porch
Utilities
- Cooling System Mounted To A Wall/Window
- Forced Air Heating System
- Heating System Uses Propane
- Heating System Uses Wood
- Vented Exhaust Fan
- Propane
- Gas Water Heater
- High Speed Internet
- Internet Available
- Cable TV Available
Additional Features
- Accessible Approach with Ramp
- Energy-Efficient Appliances
Community Details
- No Home Owners Association
Listing and Financial Details
- Assessor Parcel Number 6.13-9-4
Map
Home Values in the Area
Average Home Value in this Area
Tax History
| Year | Tax Paid | Tax Assessment Tax Assessment Total Assessment is a certain percentage of the fair market value that is determined by local assessors to be the total taxable value of land and additions on the property. | Land | Improvement |
|---|---|---|---|---|
| 2024 | $2,048 | $108,700 | $8,000 | $100,700 |
| 2023 | $2,668 | $108,700 | $8,000 | $100,700 |
| 2022 | $2,762 | $108,700 | $8,000 | $100,700 |
| 2021 | $2,719 | $108,700 | $8,000 | $100,700 |
| 2020 | $2,057 | $108,700 | $8,000 | $100,700 |
| 2019 | $2,116 | $108,700 | $8,000 | $100,700 |
| 2018 | $2,212 | $108,700 | $8,000 | $100,700 |
| 2017 | $2,213 | $108,700 | $8,000 | $100,700 |
| 2016 | $2,040 | $108,700 | $8,000 | $100,700 |
| 2015 | -- | $108,700 | $8,000 | $100,700 |
| 2014 | -- | $108,700 | $8,000 | $100,700 |
Property History
| Date | Event | Price | Change | Sq Ft Price |
|---|---|---|---|---|
| 06/23/2025 06/23/25 | Price Changed | $199,000 | -11.6% | $47 / Sq Ft |
| 06/09/2025 06/09/25 | Price Changed | $225,000 | -9.6% | $54 / Sq Ft |
| 06/04/2025 06/04/25 | Price Changed | $248,900 | -0.4% | $59 / Sq Ft |
| 05/08/2025 05/08/25 | For Sale | $249,900 | -- | $60 / Sq Ft |
Purchase History
| Date | Type | Sale Price | Title Company |
|---|---|---|---|
| Warranty Deed | $30,000 | -- | |
| Warranty Deed | $30,000 | -- |
Source: Adirondack-Champlain Valley MLS
MLS Number: 204495
APN: 164200-006-013-0009-004-000-0000
- 717 Salmon St
- 14 Hopkins Point Rd
- 196 Dundee Rd
- 222 Dundee Rd
- 83 County Route 42
- 43 County Route 42
- 0 Cushman Rd
- 429 Donovan Rd
- 1868 State Route 95
- 567 County Route 20
- 0 Broad Rd
- 37 Coal Hill Rd
- 932 County Route 32
- 808 Fay Rd
- 255 Cold Springs Rd
- 916 County Route 8
- 75 Cr Rt 3
- 70 John Hill Rd
- 691 State Route 122
- 385 Flat Rock Rd







