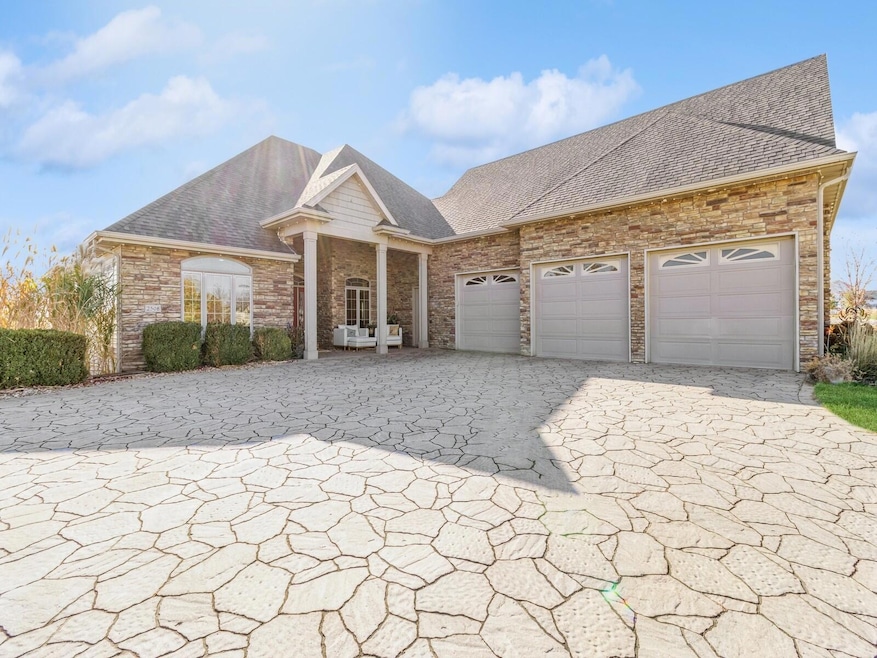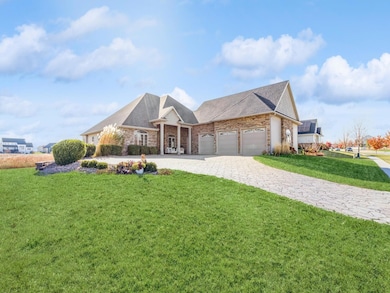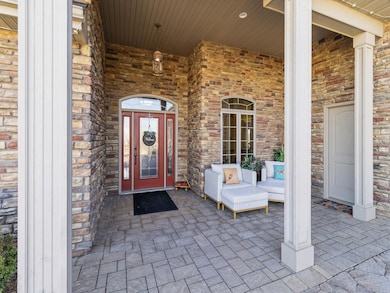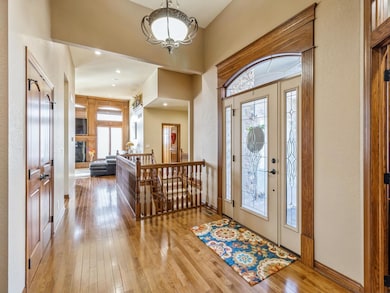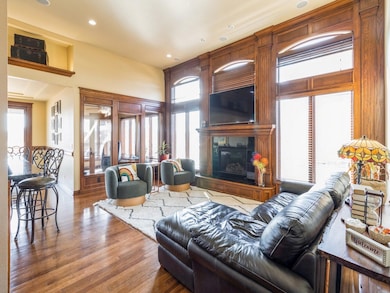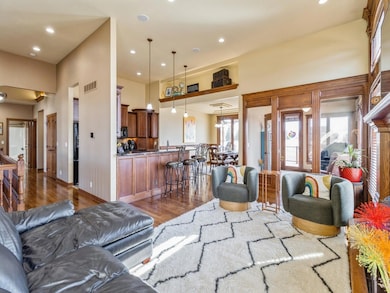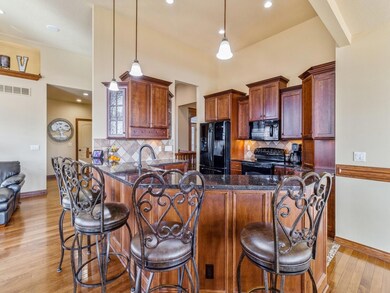2508 Cottonwood Rd Ames, IA 50014
Timberland Road NeighborhoodEstimated payment $5,055/month
Highlights
- Deck
- Wood Flooring
- Home Office
- Ames High School Rated A-
- Sun or Florida Room
- 3 Car Attached Garage
About This Home
Stunning Executive Ranch Home in Ideal South Ames Location!!! Welcome to this beautifully designed and elegant home that offers luxury living and unparalleled comfort all within the coveted Ringgenberg Park neighborhood. Featuring a large corner lot that offers unbeatable views of the serene pond near the backyard, this home provides the perfect blend of modern amenities alongside peaceful surroundings. Inside you'll find over 2,700 square feet of expertly crafted living space and a zero-entry design for seamless access and convenience. Abundant natural light pours into every room and creates a bright and cheery ambiance. The home boasts heated floors in the master bath, kitchen, entire basement, and garage ensuring warmth and comfort no matter the season. The spacious and inviting interior is perfect to spread out and enjoy or host large gatherings with all of your friends and family. The size of the home is complemented by the remarkable lounge area above the garage that is ideal for relaxing with a good book, doubling as the ultimate home office, or entertaining guests in unprecedented style. Moving outside, the property is equipped with a full irrigation system to keep your landscape lush and green while an invisible fence ensures your pets have a safe space to roam freely. You'll also love the walking path around the pond for your morning walks and the nearby playground is a great bonus feature. With a new roof at the end of 2023 and new HVAC system installed in 2024, you won't need to worry about maintenance for years to come! This exceptional home truly has it all - a perfect combination of luxury, functionality, and natural beauty. Don't miss the opportunity to make this one-of-a-kind property yours today!
Home Details
Home Type
- Single Family
Est. Annual Taxes
- $12,076
Year Built
- Built in 2008
Lot Details
- 0.42 Acre Lot
- Property has an invisible fence for dogs
- Level Lot
- Sprinkler System
- Property is zoned F-PRD
HOA Fees
- $17 Monthly HOA Fees
Parking
- 3 Car Attached Garage
Home Design
- Poured Concrete
- Wood Trim
- Vinyl Construction Material
Interior Spaces
- 2,707 Sq Ft Home
- 1-Story Property
- Wet Bar
- Ceiling Fan
- Gas Fireplace
- Family Room
- Living Room
- Dining Room
- Home Office
- Sun or Florida Room
- Utility Room
- Basement Fills Entire Space Under The House
Kitchen
- Range
- Dishwasher
Flooring
- Wood
- Carpet
- Tile
Bedrooms and Bathrooms
- 4 Bedrooms
Laundry
- Laundry Room
- Laundry on main level
- Dryer
- Washer
Outdoor Features
- Deck
- Patio
Utilities
- Forced Air Heating and Cooling System
- Heating System Uses Natural Gas
- Gas Water Heater
Community Details
- Built by Tasteful Homes
Listing and Financial Details
- Assessor Parcel Number 09-21-128-100
Map
Home Values in the Area
Average Home Value in this Area
Tax History
| Year | Tax Paid | Tax Assessment Tax Assessment Total Assessment is a certain percentage of the fair market value that is determined by local assessors to be the total taxable value of land and additions on the property. | Land | Improvement |
|---|---|---|---|---|
| 2025 | $12,076 | $788,900 | $118,200 | $670,700 |
| 2024 | $11,824 | $832,500 | $132,300 | $700,200 |
| 2023 | $8,754 | $832,500 | $132,300 | $700,200 |
| 2022 | $8,646 | $529,200 | $132,300 | $396,900 |
| 2021 | $9,022 | $529,200 | $132,300 | $396,900 |
| 2020 | $8,890 | $521,400 | $130,400 | $391,000 |
| 2019 | $8,890 | $521,400 | $130,400 | $391,000 |
| 2018 | $8,956 | $521,400 | $130,400 | $391,000 |
| 2017 | $8,956 | $521,400 | $130,400 | $391,000 |
| 2016 | $10,328 | $595,200 | $79,900 | $515,300 |
| 2015 | $10,328 | $595,200 | $79,900 | $515,300 |
| 2014 | $9,618 | $544,000 | $73,000 | $471,000 |
Property History
| Date | Event | Price | List to Sale | Price per Sq Ft |
|---|---|---|---|---|
| 11/14/2025 11/14/25 | Price Changed | $765,000 | -4.4% | $283 / Sq Ft |
| 10/01/2025 10/01/25 | Price Changed | $799,900 | -2.4% | $295 / Sq Ft |
| 09/12/2025 09/12/25 | Price Changed | $819,900 | -2.4% | $303 / Sq Ft |
| 08/18/2025 08/18/25 | Price Changed | $839,900 | -2.3% | $310 / Sq Ft |
| 07/23/2025 07/23/25 | Price Changed | $859,900 | -4.3% | $318 / Sq Ft |
| 04/09/2025 04/09/25 | Price Changed | $899,000 | -1.2% | $332 / Sq Ft |
| 03/14/2025 03/14/25 | For Sale | $910,000 | -- | $336 / Sq Ft |
Purchase History
| Date | Type | Sale Price | Title Company |
|---|---|---|---|
| Warranty Deed | $800,000 | None Listed On Document | |
| Warranty Deed | $62,000 | -- |
Mortgage History
| Date | Status | Loan Amount | Loan Type |
|---|---|---|---|
| Previous Owner | $425,000 | Future Advance Clause Open End Mortgage |
Source: Central Iowa Board of REALTORS®
MLS Number: 66782
APN: 09-21-128-100
- 3120 Cottontail Ln
- 2711 Coyote Dr
- Lot 9 Ansley Ave
- Lot 13 Ansley Ave
- 3419 Ansley Ave
- Lot 7 Ansley Ave
- Lot 12 Ansley Ave
- Lot 6 Ansley Ave
- Lot 5 Ansley Ave
- Lot 2 Ansley Ave
- Lot 15 Ansley Ave
- Lot 11 Ansley Ave
- Lot 10 Ansley Ave
- Lot 8 Ansley Ave
- Lot 1 Ansley Ave
- Lot 14 Ansley Ave
- 2220 Suncrest Dr
- 2415 Middleton Rd
- 2406 Middleton Rd
- 2402 Middleton Rd
- 2307 Middleton Rd
- 2807 Bobcat Dr
- 2110-2126 Cottonwood Rd
- 2121-2135 Cottonwood Rd
- 3022 Wessex Dr
- 1800 Collaboration Place
- 1300 Gateway Hills Park Dr
- 3920-4200 Maricopa Dr
- 528-530 Welch Ave
- 525 Welch Ave
- 444 Welch Ave
- 1333 Mayfield Dr
- 919 S 16th St
- 1217 Mayfield Dr
- 1717 S Grand Ave
- 1320 Coconino Rd
- 2403 Knapp St
- 2405 Knapp St Unit 2405 Knapp St
- 325 Welch Ave
- 304 Welch Ave
