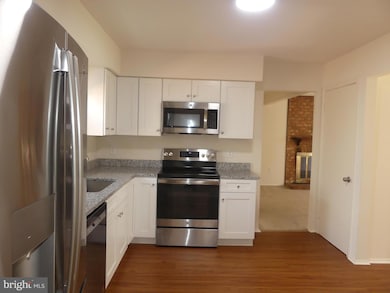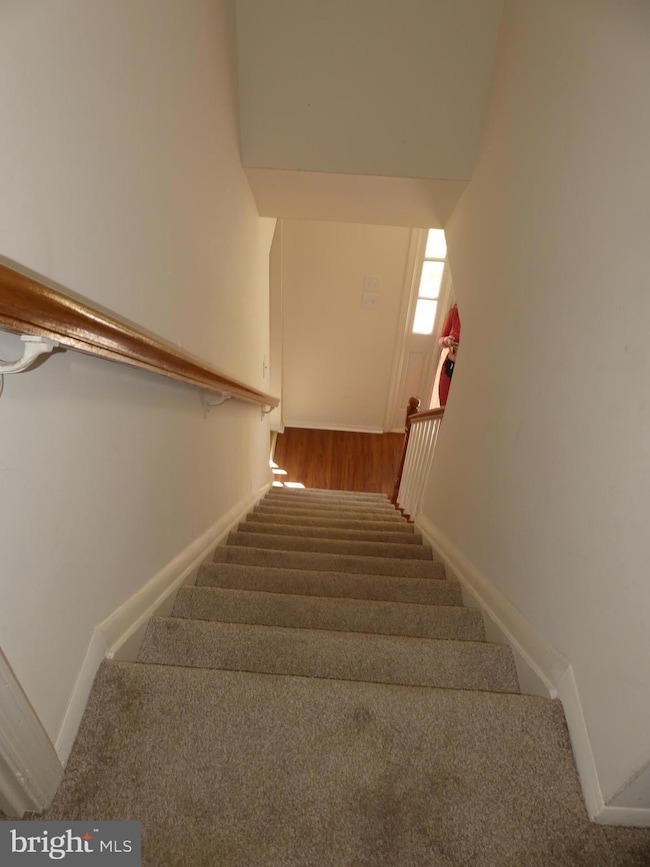2508 Deepford Dr Woodbridge, VA 22192
Highlights
- View of Trees or Woods
- Colonial Architecture
- Wood Flooring
- Woodbridge High School Rated A
- Deck
- 2 Fireplaces
About This Home
Welcome to this single-family home located in the Lake Ridge community. There are 4 bedrooms, 2 full bathrooms, and 1 half bath. This spacious 2,196 square foot features an updated kitchen with modern appliances, including a refrigerator, freezer, dishwasher, microwave, and stove. This property has a large deck overlooking a private backyard and a large, attached garage with additional parking in the driveway. The walk-out basement adds additional space to entertain, providing an ideal space for recreation and relaxation. It is conveniently located close to schools, as well as easy access to I-95, commuter lots, shopping and dining.
Photos coming soon! Must schedule through Showingtime to get further information.
Listing Agent
Golden Real Estate Services LLC License #0225230857 Listed on: 04/14/2025
Home Details
Home Type
- Single Family
Est. Annual Taxes
- $5,526
Year Built
- Built in 1976
Lot Details
- 0.3 Acre Lot
- Back Yard Fenced
- Property is zoned RPC
Parking
- 2 Car Attached Garage
- Front Facing Garage
- Garage Door Opener
- Off-Street Parking
Home Design
- Colonial Architecture
- Brick Front
Interior Spaces
- Property has 3.5 Levels
- Ceiling Fan
- 2 Fireplaces
- Fireplace With Glass Doors
- Window Treatments
- Entrance Foyer
- Family Room
- Living Room
- Dining Room
- Game Room
- Views of Woods
Kitchen
- Electric Oven or Range
- Microwave
- Ice Maker
- Dishwasher
- Upgraded Countertops
- Disposal
Flooring
- Wood
- Carpet
- Vinyl
Bedrooms and Bathrooms
- 4 Bedrooms
- En-Suite Primary Bedroom
- En-Suite Bathroom
Laundry
- Laundry Room
- Dryer
- Washer
Finished Basement
- Walk-Out Basement
- Basement Fills Entire Space Under The House
- Connecting Stairway
- Exterior Basement Entry
Outdoor Features
- Deck
Schools
- Antietam Elementary School
- Lake Ridge Middle School
- Woodbridge High School
Utilities
- Central Air
- Heat Pump System
- Electric Water Heater
Listing and Financial Details
- Residential Lease
- Security Deposit $3,200
- Tenant pays for all utilities
- No Smoking Allowed
- 12-Month Min and 24-Month Max Lease Term
- Available 5/1/25
- $60 Application Fee
- Assessor Parcel Number 8293-97-1866
Community Details
Overview
- No Home Owners Association
- Association fees include pool(s), trash
- Lake Ridge Subdivision
- Property Manager
Amenities
- Common Area
Recreation
- Tennis Courts
- Community Basketball Court
- Community Playground
- Community Pool
Pet Policy
- Pets allowed on a case-by-case basis
- Pet Deposit $500
Map
Source: Bright MLS
MLS Number: VAPW2091998
APN: 8293-97-1866
- 11961 Governors Ct
- 2568 Tree House Dr
- 12006 Skipjack Ct
- 11993 Brice House Ct
- 2799 Bordeaux Place Unit 24B18
- 12309 Mulberry Ct
- 12202 Harbor Dr
- 2906 Marsala Ct
- 2848 Chablis Cir
- 2835 Chablis Cir Unit 20
- 2526 Doverhill Ct
- 12306 Woodlawn Ct
- 2942 Fox Tail Ct
- 2919 Lexington Ct
- 12506 Colby Dr
- 12060 Willowood Dr
- 2847 Seminole Rd
- 2845 Seminole Rd
- 12157 Pineneedle Ct
- 3026 Seminole Rd
- 2732 Bordeaux Place Unit 25B2
- 2792 Marsala Ct Unit 2792 Marsala Ct
- 2912 Seminole Rd
- 12037 Stoneford Dr
- 12608 Yardarm Place
- 1954 Mayflower Dr
- 2512 Linwood Ln Unit 2M
- 12183 Cardamom Dr Unit 12183
- 12070 Cardamom Dr
- 9728 Swift Creek Ct
- 3216 Bluff View Ct
- 12856 Mill Brook Ct
- 410 Fortress Way
- 1939 Pohick Creek Ct
- 2011 Quiet Creek Ct
- 1960 Fountainbrook Ct
- 1604 Sebring Ct
- 303 Commerce St Unit C
- 12728 Rolling Brook Dr
- 3501 Aviary Way







