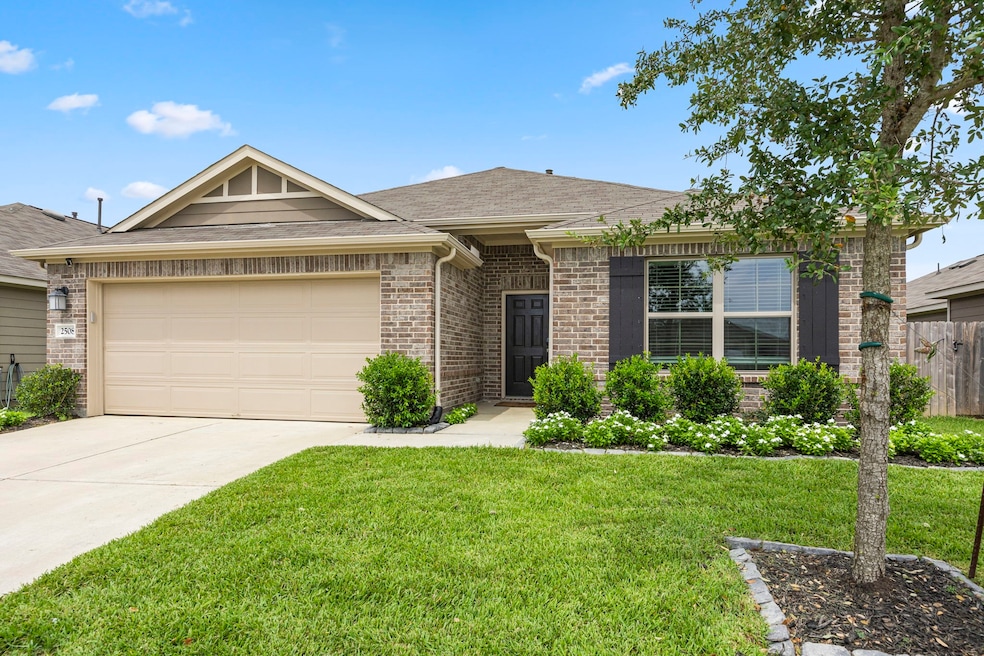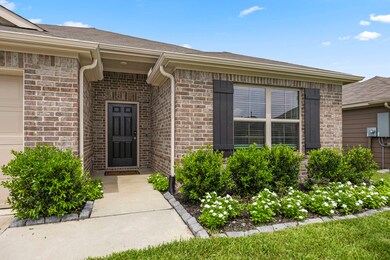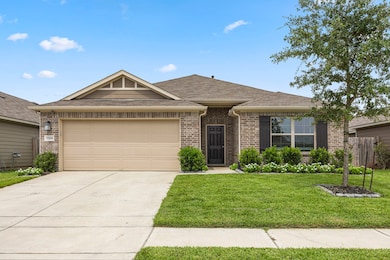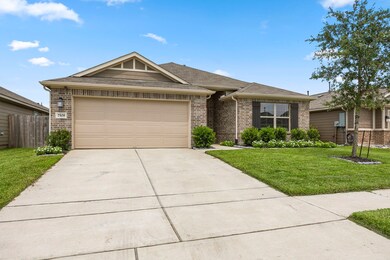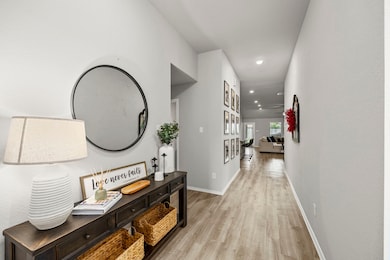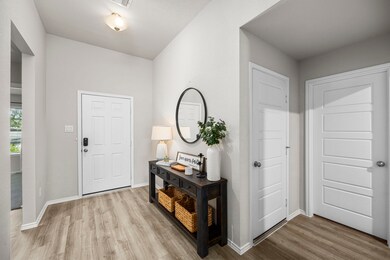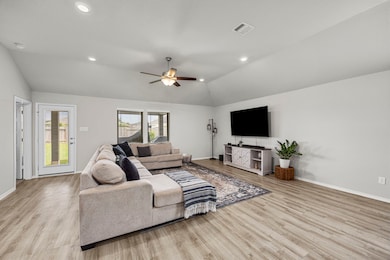
Highlights
- Traditional Architecture
- Central Heating and Cooling System
- 1-Story Property
- 2 Car Attached Garage
About This Home
As of April 2025This charming 4-bedroom home in the heart of Alvin is perfect for families! Built just 4 years ago, it offers a modern open floor plan with easy-to-clean vinyl plank flooring throughout. The spacious kitchen is ideal for family gatherings, featuring a huge island, stainless steel appliances, and plenty of counter space. The primary suite is a true retreat, while the secondary bedrooms provide ample space for everyone. The large backyard offers endless possibilities for play and relaxation. Meticulously maintained and ready for move-in, this home is a must-see!
Last Agent to Sell the Property
Realm Real Estate Professionals - Katy License #0692721 Listed on: 01/31/2025

Home Details
Home Type
- Single Family
Est. Annual Taxes
- $9,812
Year Built
- Built in 2021
Lot Details
- 6,765 Sq Ft Lot
HOA Fees
- $33 Monthly HOA Fees
Parking
- 2 Car Attached Garage
Home Design
- Traditional Architecture
- Brick Exterior Construction
- Slab Foundation
- Composition Roof
Interior Spaces
- 2,018 Sq Ft Home
- 1-Story Property
Kitchen
- <<microwave>>
- Dishwasher
- Disposal
Bedrooms and Bathrooms
- 4 Bedrooms
- 2 Full Bathrooms
Schools
- Alvin Elementary School
- Alvin Junior High School
- Alvin High School
Utilities
- Central Heating and Cooling System
- Heating System Uses Gas
Community Details
- Lpi Management Association, Phone Number (281) 947-8675
- Mustang Crossing Subdivision
Ownership History
Purchase Details
Home Financials for this Owner
Home Financials are based on the most recent Mortgage that was taken out on this home.Purchase Details
Home Financials for this Owner
Home Financials are based on the most recent Mortgage that was taken out on this home.Similar Homes in the area
Home Values in the Area
Average Home Value in this Area
Purchase History
| Date | Type | Sale Price | Title Company |
|---|---|---|---|
| Deed | -- | Texas American Title Company | |
| Special Warranty Deed | -- | Robertson Attach Vetters Llc |
Mortgage History
| Date | Status | Loan Amount | Loan Type |
|---|---|---|---|
| Open | $195,000 | New Conventional | |
| Previous Owner | $150,000 | New Conventional |
Property History
| Date | Event | Price | Change | Sq Ft Price |
|---|---|---|---|---|
| 04/23/2025 04/23/25 | Sold | -- | -- | -- |
| 03/12/2025 03/12/25 | Pending | -- | -- | -- |
| 03/06/2025 03/06/25 | Price Changed | $295,000 | -3.3% | $146 / Sq Ft |
| 01/31/2025 01/31/25 | For Sale | $305,000 | -- | $151 / Sq Ft |
Tax History Compared to Growth
Tax History
| Year | Tax Paid | Tax Assessment Tax Assessment Total Assessment is a certain percentage of the fair market value that is determined by local assessors to be the total taxable value of land and additions on the property. | Land | Improvement |
|---|---|---|---|---|
| 2023 | $7,934 | $317,482 | $59,750 | $264,780 |
| 2022 | $9,937 | $288,620 | $49,790 | $238,830 |
| 2021 | $1,485 | $41,400 | $41,400 | $0 |
Agents Affiliated with this Home
-
Leroy Cantu
L
Seller's Agent in 2025
Leroy Cantu
Realm Real Estate Professionals - Katy
(281) 220-2100
1 in this area
12 Total Sales
-
Lori Smith

Buyer's Agent in 2025
Lori Smith
Berkshire Hathaway HomeServices Premier Properties
(757) 239-1640
1 in this area
5 Total Sales
Map
Source: Houston Association of REALTORS®
MLS Number: 41394026
APN: 6726-6001-009
- 1217 Lancer Leap Dr
- 1203 Lancer Leap Dr
- 1232 Colt Canyon Dr
- 1229 Steed Bluff Dr
- 1298 Pinto Pass
- 1271 Steed Bluff Dr
- 1193 Stallion Ridge
- 1100 Lasso Ct
- 1211 Quarterhorse Dr
- 1201 Quarterhorse Dr
- 1078 Lasso Ct
- 1990 Troon Dr
- 1413 Rosharon Rd Unit 8AV
- 1413 Rosharon Rd Unit LOT 8AV
- 1174 Filly Creek Dr
- 1409 Rosharon Rd Unit 41AV
- 002 Johnston St
- 1600 Rosharon Rd Unit 64
- 1600 Rosharon Rd Unit 76
- 1600 Rosharon Rd Unit 19
