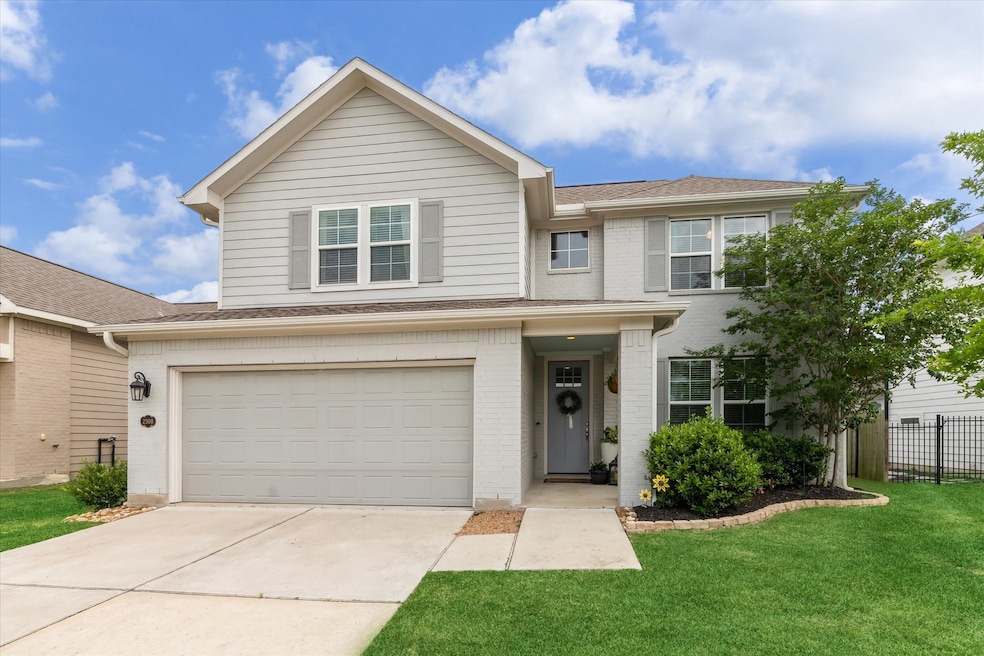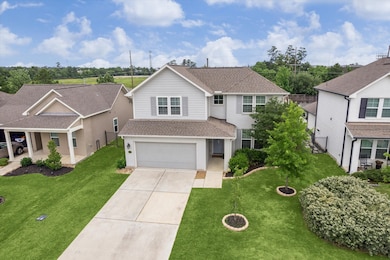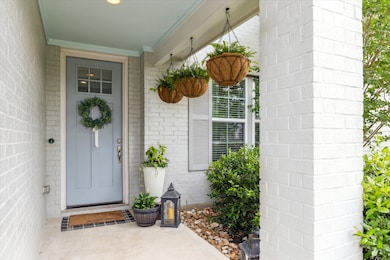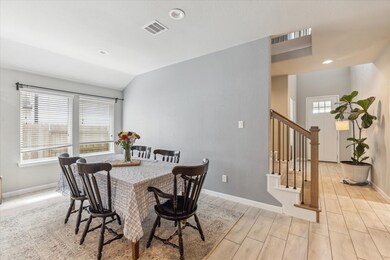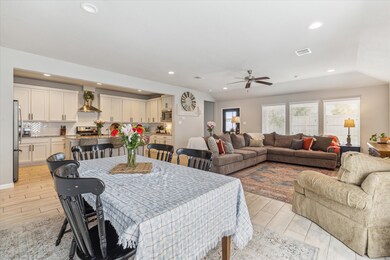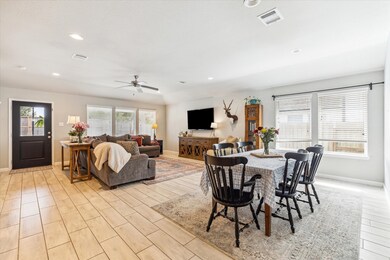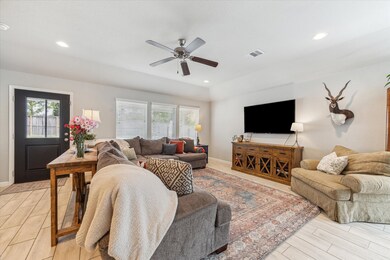
2508 Hagerman Ct Conroe, TX 77384
College Park NeighborhoodEstimated payment $3,647/month
Highlights
- Heated In Ground Pool
- Deck
- Traditional Architecture
- Powell Elementary School Rated A
- Adjacent to Greenbelt
- Loft
About This Home
Welcome to this thoughtfully upgraded 4-bedroom, 3.5-bath home, perfectly located just minutes from I-45, Costco, and an array of shopping and dining spots. This home has been truly loved and cared for, offering the ideal blend of comfort, flexibility, and charm.
Downstairs, you’ll find a versatile bonus space that can be used as a study, playroom, or formal dining area whatever suits your lifestyle best. Upstairs, a spacious game room/media room provides the perfect place for movie nights or entertaining.
The heart of this home is its private backyard oasis, beautifully landscaped and ideal for quiet mornings, weekend gatherings, or unwinding in your own peaceful retreat. Located in a friendly, well-kept neighborhood that backs up to a scenic state park, the home offers a unique sense of privacy while still being part of a connected community. Residents enjoy access to a charming pergola and a fully stocked pond, adding even more outdoor enjoyment and natural beauty to daily life.
Home Details
Home Type
- Single Family
Est. Annual Taxes
- $6,223
Year Built
- Built in 2020
Lot Details
- 7,472 Sq Ft Lot
- Adjacent to Greenbelt
- Cul-De-Sac
- South Facing Home
- Back Yard Fenced
- Sprinkler System
HOA Fees
- $82 Monthly HOA Fees
Parking
- 2 Car Attached Garage
Home Design
- Traditional Architecture
- Brick Exterior Construction
- Slab Foundation
- Composition Roof
- Wood Siding
- Cement Siding
- Radiant Barrier
Interior Spaces
- 2,610 Sq Ft Home
- 2-Story Property
- Entrance Foyer
- Family Room Off Kitchen
- Dining Room
- Loft
- Game Room
- Utility Room
- Washer and Gas Dryer Hookup
Kitchen
- Walk-In Pantry
- Gas Range
- Microwave
- Dishwasher
- Disposal
Bedrooms and Bathrooms
- 4 Bedrooms
- En-Suite Primary Bedroom
- Double Vanity
- Soaking Tub
- Bathtub with Shower
- Separate Shower
Eco-Friendly Details
- Energy-Efficient Windows with Low Emissivity
- Energy-Efficient HVAC
- Energy-Efficient Insulation
- Energy-Efficient Thermostat
- Ventilation
Pool
- Heated In Ground Pool
- Spa
Outdoor Features
- Deck
- Patio
- Rear Porch
Schools
- Powell Elementary School
- Mccullough Junior High School
- The Woodlands High School
Utilities
- Central Heating and Cooling System
- Heating System Uses Gas
- Programmable Thermostat
Community Details
Overview
- Association fees include ground maintenance
- Lead Association Mgmt. Association, Phone Number (281) 857-6027
- Stillwater Subdivision
Amenities
- Picnic Area
Recreation
- Trails
Map
Home Values in the Area
Average Home Value in this Area
Tax History
| Year | Tax Paid | Tax Assessment Tax Assessment Total Assessment is a certain percentage of the fair market value that is determined by local assessors to be the total taxable value of land and additions on the property. | Land | Improvement |
|---|---|---|---|---|
| 2024 | $6,223 | $413,820 | -- | -- |
| 2023 | $8,888 | $376,200 | $75,000 | $394,860 |
| 2022 | $10,103 | $342,000 | $75,000 | $303,000 |
| 2021 | $9,533 | $310,910 | $74,060 | $236,850 |
| 2020 | $5,553 | $175,630 | $74,060 | $101,570 |
| 2018 | $2,379 | $74,060 | $74,060 | $0 |
Property History
| Date | Event | Price | Change | Sq Ft Price |
|---|---|---|---|---|
| 05/22/2025 05/22/25 | For Sale | $549,999 | 0.0% | $211 / Sq Ft |
| 05/20/2025 05/20/25 | Price Changed | $549,999 | +58.7% | $211 / Sq Ft |
| 09/14/2020 09/14/20 | Sold | -- | -- | -- |
| 08/15/2020 08/15/20 | Pending | -- | -- | -- |
| 04/02/2020 04/02/20 | For Sale | $346,462 | -- | $133 / Sq Ft |
Purchase History
| Date | Type | Sale Price | Title Company |
|---|---|---|---|
| Special Warranty Deed | -- | Great American Title |
Mortgage History
| Date | Status | Loan Amount | Loan Type |
|---|---|---|---|
| Open | $87,100 | Credit Line Revolving | |
| Closed | $303,610 | New Conventional |
Similar Homes in Conroe, TX
Source: Houston Association of REALTORS®
MLS Number: 11076085
APN: 9033-05-01200
- 2006 Laurie Darlin Dr
- 2331 Hagerman Rd
- 2149 Rope Maker Rd
- 2307 Hagerman Rd
- 2176 Rope Maker Rd
- 2125 Rope Maker Rd
- 2221 Hay Field Ct
- 2331 Bottlebrush Ln
- 2051 Bluestem Dr
- 34 E Royal Mews
- 31 E Royal Mews
- 15202 Scenic Forest Dr
- 15231 Scenic Woodland Dr
- 23 E Royal Mews
- 30 Paddington Way
- 2017 Bennet Ln
- 2105 Bennet Ct
- 2126 Gadwall Dr
- 6 Arcadia Way
- 2215 Blue Duck Ln
- 2221 Hay Field Ct
- 15000 Mansions View Dr
- 245 Fm-1488
- 541 Fm 1488 Rd
- 366 Fm 1488 Rd
- 2339 Pale Star Dr
- 2311 Pale Star Dr
- 174 Ramwind Ct
- 2208 Gadwall Ct
- 22 Quince Tree Place
- 111 N Rambling Ridge Place
- 147 W Drifting Shadows Cir
- 107 Carriage Ln
- 102 Butlers Ct
- 46 S April Mist Cir
- 87 Hockenberry Place
- 31 Bark Bend Place
- 15 Capshaw Ct
- 18 E Knightsbridge Dr
- 529 Brandon Rd
