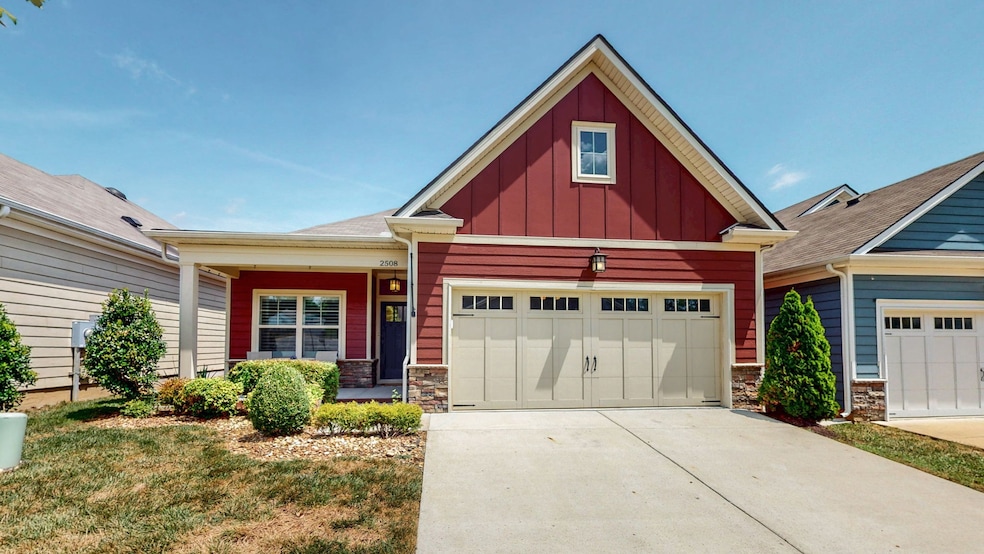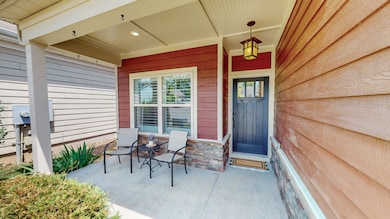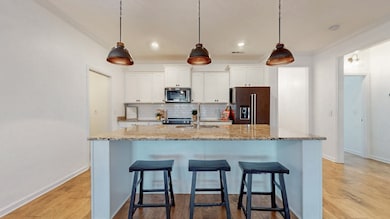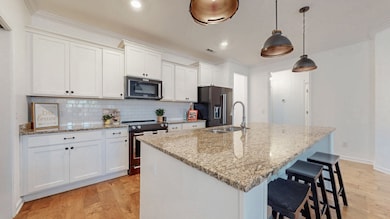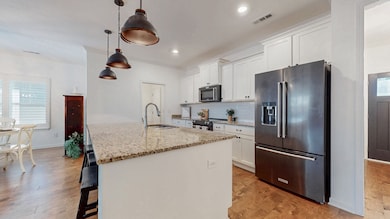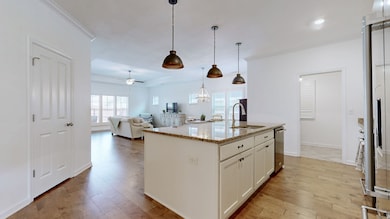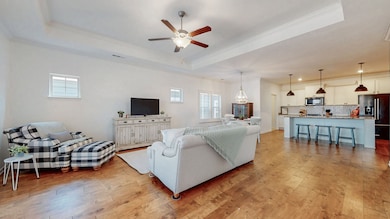2508 Hanover Dr Columbia, TN 38401
Estimated payment $2,260/month
Highlights
- Open Floorplan
- High Ceiling
- Covered Patio or Porch
- Wood Flooring
- Cottage
- Stainless Steel Appliances
About This Home
Like new, TURN KEY all one level beautiful home! Featuring all new fresh paint throughout and beautiful hardwood floors, the open-concept design showcases a stunning kitchen with white cabinetry, granite counters, subway tile backsplash, and modern KitchenAid Pro Series dark stainless steel appliances. You'll also enjoy energy-efficient appliances and a whole-house salt water softener/filtration, making life that much easier (and greener). The thoughtful split floor plan places the owner's suite on one side, while the two additional bedrooms and bathroom occupy their own separate wing for maximum privacy. Seamless indoor-outdoor living shines with the covered back patio overlooking a private fenced yard with elegant paver details. Additional highlights include: custom built-in wood blinds, convenient laundry room with butcher block and built-in storage, 2-car garage, and weekly lawn service for front and back yards during mowing season. The home is also wired for a security system if your client wants to have one setup. All appliances stay! Located in sought-after Arden Village, this move-in ready gem offers the perfect blend of modern comfort and convenience. Price reduced!
Listing Agent
Benchmark Realty, LLC Brokerage Phone: 6157884520 License #331704 Listed on: 07/25/2025

Home Details
Home Type
- Single Family
Est. Annual Taxes
- $2,205
Year Built
- Built in 2018
Lot Details
- 4,356 Sq Ft Lot
- Lot Dimensions are 40 x 110
- Back Yard Fenced
HOA Fees
- $100 Monthly HOA Fees
Parking
- 2 Car Attached Garage
- Driveway
Home Design
- Cottage
- Hardboard
Interior Spaces
- 1,516 Sq Ft Home
- Property has 1 Level
- Open Floorplan
- Built-In Features
- High Ceiling
- Ceiling Fan
Kitchen
- Oven or Range
- Microwave
- Dishwasher
- Stainless Steel Appliances
- Smart Appliances
Flooring
- Wood
- Tile
Bedrooms and Bathrooms
- 3 Main Level Bedrooms
- Walk-In Closet
- 2 Full Bathrooms
Laundry
- Laundry Room
- Dryer
- Washer
Outdoor Features
- Covered Patio or Porch
Schools
- Spring Hill Elementary School
- Spring Hill Middle School
- Spring Hill High School
Utilities
- Central Air
- Heat Pump System
- Underground Utilities
Community Details
- Association fees include ground maintenance
- Arden Village Ph 2 Sec 2 Subdivision
Listing and Financial Details
- Assessor Parcel Number 051A D 00300 000
Map
Home Values in the Area
Average Home Value in this Area
Tax History
| Year | Tax Paid | Tax Assessment Tax Assessment Total Assessment is a certain percentage of the fair market value that is determined by local assessors to be the total taxable value of land and additions on the property. | Land | Improvement |
|---|---|---|---|---|
| 2024 | $1,540 | $80,625 | $15,000 | $65,625 |
| 2023 | $1,540 | $80,625 | $15,000 | $65,625 |
| 2022 | $2,205 | $80,625 | $15,000 | $65,625 |
Property History
| Date | Event | Price | List to Sale | Price per Sq Ft | Prior Sale |
|---|---|---|---|---|---|
| 10/02/2025 10/02/25 | Price Changed | $375,000 | -5.3% | $247 / Sq Ft | |
| 09/24/2025 09/24/25 | Price Changed | $396,000 | -0.3% | $261 / Sq Ft | |
| 09/12/2025 09/12/25 | Price Changed | $397,000 | -0.3% | $262 / Sq Ft | |
| 09/04/2025 09/04/25 | Price Changed | $398,000 | -0.3% | $263 / Sq Ft | |
| 08/29/2025 08/29/25 | Price Changed | $399,000 | -0.3% | $263 / Sq Ft | |
| 07/25/2025 07/25/25 | For Sale | $400,000 | -45.2% | $264 / Sq Ft | |
| 07/19/2021 07/19/21 | For Sale | $730,000 | +177.7% | $482 / Sq Ft | |
| 04/12/2019 04/12/19 | Sold | $262,900 | -- | $173 / Sq Ft | View Prior Sale |
Purchase History
| Date | Type | Sale Price | Title Company |
|---|---|---|---|
| Quit Claim Deed | -- | None Listed On Document | |
| Quit Claim Deed | -- | None Listed On Document |
Source: Realtracs
MLS Number: 2957552
APN: 051A-D-003.00
- 2506 Walpole Ln
- 2629 Conti Dr
- 2422 Duxbury Dr
- 2738 Wind Gap Dr
- 2541 Napa Valley Way
- 2522 Napa Valley Way
- 2514 Napa Valley Way
- 2808 Sonoma Way
- 2804 Sonoma Way
- 2828 Sonoma Way
- 3033 Goodtown Trace
- 2901 Windstone Trail
- Decker Plan at The Ridge at Carter's Station
- 2608 Bluffton Ln
- 2928 Hen Brook Dr
- 3238 Hearth Hollow Rd
- 2704 Orleans Dr
- 2803 Winterberry Dr
- 2706 Orleans Dr
- 3250 Hearth Hollow Rd
- 2572 Napa Valley Way
- 2401 Arden Village Dr
- 2718 Wind Gap Dr
- 2400A Arden Village Dr
- 2600 Napa Valley Way
- 2400 Arden Village Dr Unit B
- 2400 Arden Village Dr Unit G
- 2513 Nashville Hwy
- 2805 Belle Meade Place
- 2934 Jacobs Valley Ct
- 1514-1543 Richmond Rd
- 2710 Fordham St
- 2526 Drumwright Way
- 3507 Peace Rd
- 4174 Lively St
- 3277 Holiday Ln
- 3301 Somerset Ln
- 1533 Richmond Rd
- 4304 Briar Ln
- 1808 Luke Ct
