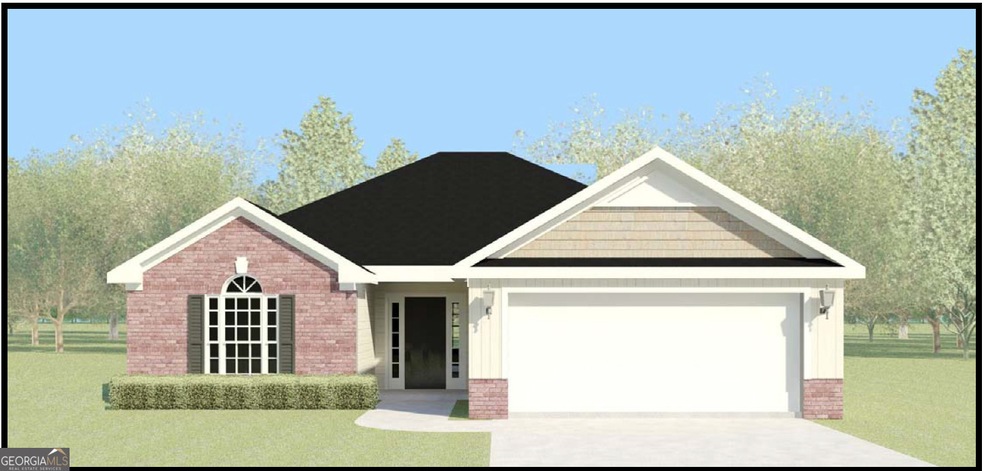
2508 Hollington Dr Augusta, GA 30815
Jamestown NeighborhoodEstimated payment $1,893/month
Highlights
- Wood Flooring
- Great Room
- Entrance Foyer
- 1 Fireplace
- Walk-In Closet
- 1-Story Property
About This Home
Parcel Number: 15332250000 Property Sub Type: Single Family Residence Subdivision Name: Southampton Property Attached Y/N: Yes Total SqFt: 1,716 Lot Size Dimensions: 60x130x60x130 Garage Spaces: 2 Carport Spaces: Fireplace Y/N: Yes Public Remarks: Welcome to Southampton Introducing the Baldwin 4 by Bill Beazley Homesa''a beautifully constructed ranch-style home offering 3 bedrooms, 2 full baths, and a spacious double-car garage. Thoughtfully designed and full of upgrades, this home is perfect for modern living. Step into a bright and inviting foyer featuring click wood flooring, which flows seamlessly into an expansive great room complete with a vaulted ceiling, ceiling fan, and a cozy electric fireplacea''perfect for entertaining or relaxing nights in. The open-concept kitchen is a chef's dream, showcasing stained cabinetry, gleaming granite countertops, stainless steel appliances, and ample counter space for meal prep and gatherings. Retreat to the oversized Owner's Suite, which boasts a ceiling fan, generous walk-in closet, and a luxurious en-suite bath featuring a dual vanity, garden tub, separate walk-in shower, and a private water closet. The two additional bedrooms offer equal space and comfort, ideal for family, guests, or a home office. Don't miss your opportunity to tour this beautiful homea''schedule your viewing today! Plus, the builder is offering a 7,000 Buyer Incentive toward closing costs or upgrades. 625-SH-7009-00
Home Details
Home Type
- Single Family
Year Built
- Built in 2025 | Under Construction
Lot Details
- 7,841 Sq Ft Lot
HOA Fees
- $16 Monthly HOA Fees
Home Design
- Brick Exterior Construction
- Composition Roof
- Vinyl Siding
Interior Spaces
- 1,716 Sq Ft Home
- 1-Story Property
- Ceiling Fan
- 1 Fireplace
- Entrance Foyer
- Great Room
- Pull Down Stairs to Attic
Kitchen
- Dishwasher
- Disposal
Flooring
- Wood
- Carpet
- Vinyl
Bedrooms and Bathrooms
- 3 Main Level Bedrooms
- Walk-In Closet
- 2 Full Bathrooms
- Separate Shower
Parking
- Garage
- Garage Door Opener
Schools
- Diamond Lakes Elementary School
- Spirit Creek Middle School
- Cross Creek High School
Utilities
- Forced Air Heating and Cooling System
- Heat Pump System
- Electric Water Heater
- Cable TV Available
Community Details
- Southampton Subdivision
Listing and Financial Details
- Legal Lot and Block 22 / S
Map
Home Values in the Area
Average Home Value in this Area
Property History
| Date | Event | Price | Change | Sq Ft Price |
|---|---|---|---|---|
| 05/30/2025 05/30/25 | For Sale | $284,900 | -- | $166 / Sq Ft |
Similar Homes in the area
Source: Georgia MLS
MLS Number: 10533275
