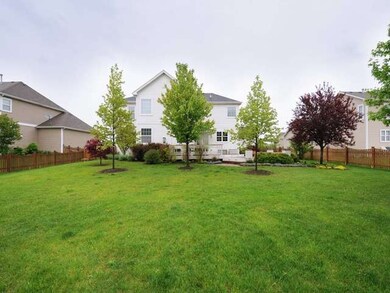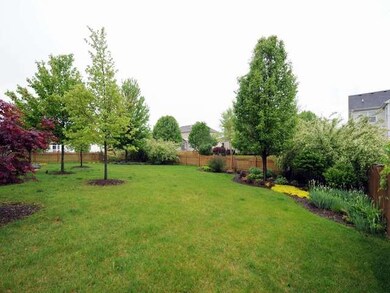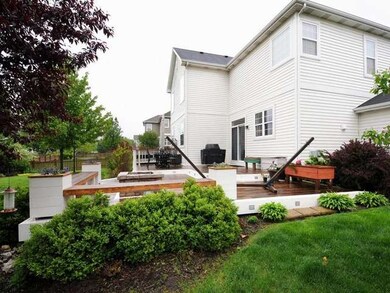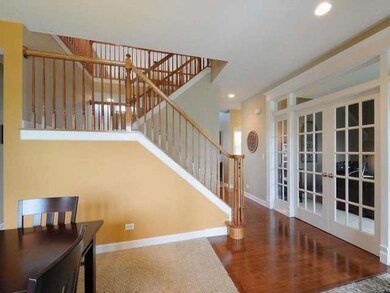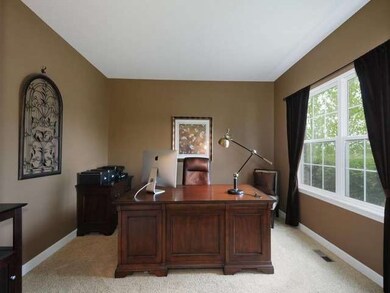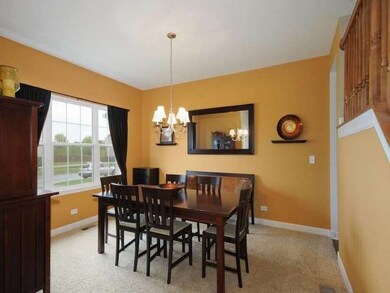
2508 Lyman Loop Yorkville, IL 60560
Bristol-Kendall County NeighborhoodHighlights
- Landscaped Professionally
- Deck
- Vaulted Ceiling
- Grande Reserve Elementary School Rated A-
- Wooded Lot
- Wood Flooring
About This Home
As of September 2020Attention to detail in every room-this home is GORGEOUS!! Come fall in love with the kitchen-maple cabinets, granite counters, tile backsplash, hardwood floors, large island looking out to the 2 story living room with built in benches & millwork flanking the fireplace. Custom built glass french doors on the office could also be formal living room. Yard is fully landscaped, fenced & 2 tier deck. 3 car garage!
Last Agent to Sell the Property
Coldwell Banker Real Estate Group License #475142782 Listed on: 06/03/2015

Home Details
Home Type
- Single Family
Est. Annual Taxes
- $13,131
Year Built
- 2006
Lot Details
- Fenced Yard
- Landscaped Professionally
- Wooded Lot
HOA Fees
- $93 per month
Parking
- Attached Garage
- Garage Transmitter
- Garage Door Opener
- Driveway
- Garage Is Owned
Home Design
- Slab Foundation
- Asphalt Shingled Roof
- Vinyl Siding
Interior Spaces
- Vaulted Ceiling
- Gas Log Fireplace
- Entrance Foyer
- Home Office
- Play Room
- Wood Flooring
- Unfinished Basement
- Basement Fills Entire Space Under The House
- Storm Screens
Kitchen
- Breakfast Bar
- Oven or Range
- Microwave
- Dishwasher
- Stainless Steel Appliances
- Kitchen Island
- Disposal
Bedrooms and Bathrooms
- Primary Bathroom is a Full Bathroom
- Dual Sinks
- Garden Bath
- Separate Shower
Laundry
- Laundry on upper level
- Dryer
- Washer
Outdoor Features
- Deck
- Porch
Utilities
- Forced Air Heating and Cooling System
- Heating System Uses Gas
Listing and Financial Details
- Homeowner Tax Exemptions
Ownership History
Purchase Details
Home Financials for this Owner
Home Financials are based on the most recent Mortgage that was taken out on this home.Purchase Details
Home Financials for this Owner
Home Financials are based on the most recent Mortgage that was taken out on this home.Purchase Details
Home Financials for this Owner
Home Financials are based on the most recent Mortgage that was taken out on this home.Purchase Details
Home Financials for this Owner
Home Financials are based on the most recent Mortgage that was taken out on this home.Similar Homes in Yorkville, IL
Home Values in the Area
Average Home Value in this Area
Purchase History
| Date | Type | Sale Price | Title Company |
|---|---|---|---|
| Warranty Deed | $340,000 | Chicago Title | |
| Warranty Deed | $322,500 | Citywide Title Corporation | |
| Warranty Deed | $275,000 | First American Title | |
| Warranty Deed | $329,000 | Ticor Title |
Mortgage History
| Date | Status | Loan Amount | Loan Type |
|---|---|---|---|
| Open | $323,000 | New Conventional | |
| Previous Owner | $322,500 | New Conventional | |
| Previous Owner | $261,250 | New Conventional | |
| Previous Owner | $243,000 | New Conventional | |
| Previous Owner | $252,000 | Unknown | |
| Previous Owner | $248,830 | Purchase Money Mortgage |
Property History
| Date | Event | Price | Change | Sq Ft Price |
|---|---|---|---|---|
| 09/03/2020 09/03/20 | Sold | $340,000 | -1.7% | $111 / Sq Ft |
| 07/19/2020 07/19/20 | Pending | -- | -- | -- |
| 07/17/2020 07/17/20 | For Sale | $345,900 | +7.3% | $113 / Sq Ft |
| 11/15/2019 11/15/19 | Sold | $322,500 | -0.8% | $105 / Sq Ft |
| 10/16/2019 10/16/19 | Pending | -- | -- | -- |
| 10/12/2019 10/12/19 | For Sale | $325,000 | 0.0% | $106 / Sq Ft |
| 10/12/2019 10/12/19 | Pending | -- | -- | -- |
| 10/03/2019 10/03/19 | For Sale | $325,000 | +18.2% | $106 / Sq Ft |
| 07/27/2015 07/27/15 | Sold | $275,000 | -3.5% | $90 / Sq Ft |
| 06/09/2015 06/09/15 | Pending | -- | -- | -- |
| 06/03/2015 06/03/15 | For Sale | $284,900 | -- | $93 / Sq Ft |
Tax History Compared to Growth
Tax History
| Year | Tax Paid | Tax Assessment Tax Assessment Total Assessment is a certain percentage of the fair market value that is determined by local assessors to be the total taxable value of land and additions on the property. | Land | Improvement |
|---|---|---|---|---|
| 2024 | $13,131 | $139,717 | $14,734 | $124,983 |
| 2023 | $12,367 | $125,004 | $13,182 | $111,822 |
| 2022 | $12,367 | $113,288 | $11,770 | $101,518 |
| 2021 | $11,745 | $104,906 | $11,770 | $93,136 |
| 2020 | $11,360 | $100,471 | $11,770 | $88,701 |
| 2019 | $11,136 | $96,616 | $11,318 | $85,298 |
| 2018 | $10,917 | $92,145 | $11,318 | $80,827 |
| 2017 | $10,794 | $87,570 | $11,318 | $76,252 |
| 2016 | $10,572 | $82,515 | $11,318 | $71,197 |
| 2015 | $10,121 | $75,352 | $10,289 | $65,063 |
| 2014 | -- | $77,238 | $10,289 | $66,949 |
| 2013 | -- | $80,028 | $10,289 | $69,739 |
Agents Affiliated with this Home
-
Kim Schulz
K
Seller's Agent in 2020
Kim Schulz
Coldwell Banker Real Estate Group
(630) 553-9000
2 in this area
7 Total Sales
-
Ryan Kurtz

Buyer's Agent in 2020
Ryan Kurtz
john greene Realtor
(630) 251-5386
6 in this area
216 Total Sales
-
Rose Pagonis

Seller's Agent in 2019
Rose Pagonis
Keller Williams Infinity
(630) 248-5475
2 in this area
340 Total Sales
-
Alexander Pagonis

Seller Co-Listing Agent in 2019
Alexander Pagonis
Keller Williams Infinity
(630) 841-6624
191 Total Sales
-
Cindy Heckelsberg

Seller's Agent in 2015
Cindy Heckelsberg
Coldwell Banker Real Estate Group
(630) 253-2997
17 in this area
475 Total Sales
-
Lara Heckelsberg Gawrych

Seller Co-Listing Agent in 2015
Lara Heckelsberg Gawrych
Coldwell Banker Real Estate Group
(630) 253-2995
4 in this area
218 Total Sales
Map
Source: Midwest Real Estate Data (MRED)
MLS Number: MRD08943520
APN: 02-23-130-013
- 7500 Us Highway 34
- 2093 Squire Cir
- 2712 Cranston Cir
- 2820 Cryder Way
- 2192 Henning Ln
- 2186 Henning Ln
- 2811 Cryder Way
- 2172 Henning Ln
- 2162 Henning Ln
- 2831 Rood St
- 2909 Old Glory Dr
- 34 Timber Ridge Dr
- 2261 Cryder Ct
- 2945 Ellsworth Dr
- 50 Timber Ridge Dr
- 1545 Coral Dr
- 3068 Grande Trail
- 1436 Orchid St
- 1431 Crimson Ln
- 3126 Matlock Dr

