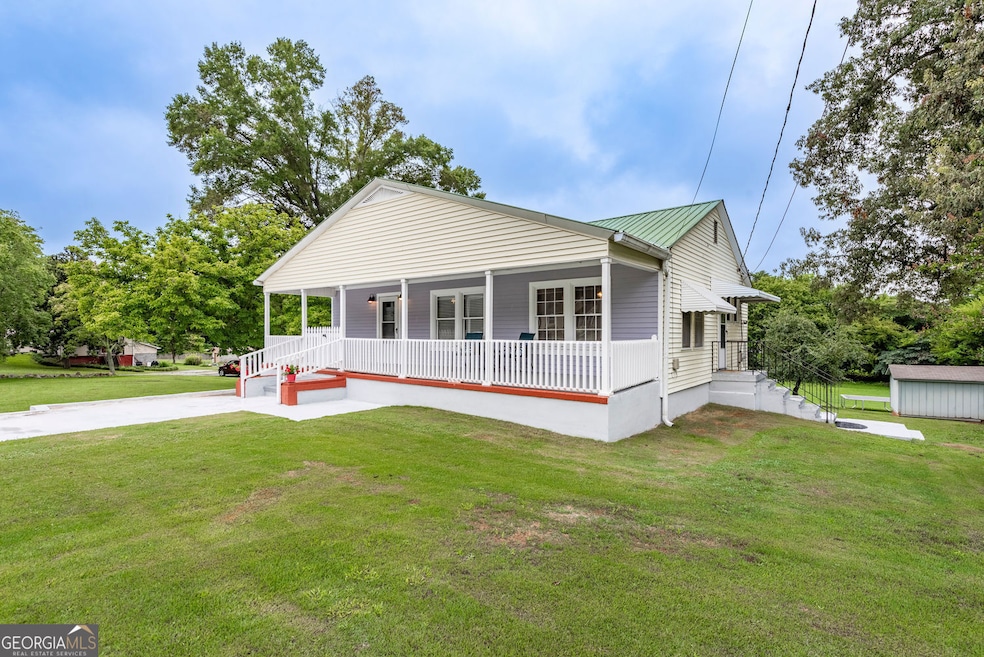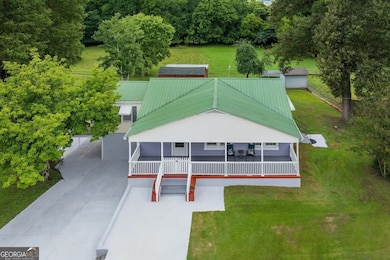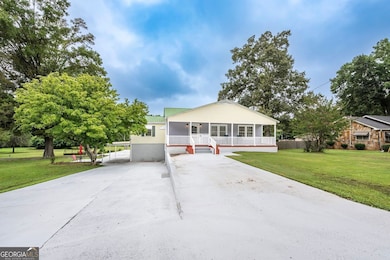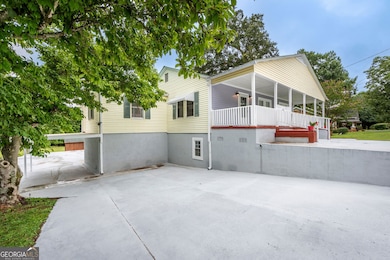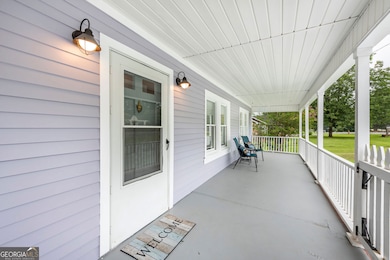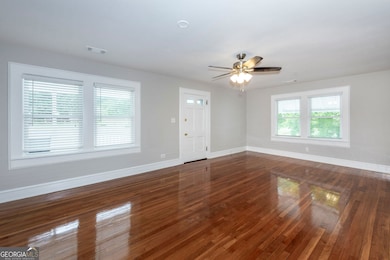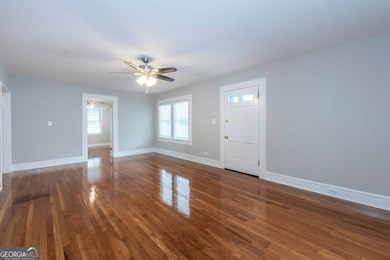Estimated payment $1,932/month
Highlights
- Second Kitchen
- Wood Flooring
- Formal Dining Room
- 2-Story Property
- No HOA
- Separate Outdoor Workshop
About This Home
Welcome to 2508 Maple Rd SE in Rome-a beautifully updated ranch home with two separate living areas, ideal for multi-generational living or generating rental income. Set on approximately ~0.71 acres and featuring a fully finished walkout basement apartment with its own driveway and parking, this property offers privacy, flexibility, and exceptional value. Water and sewer connections are already available on the additional lot, providing even more potential for future use or development. The main level offers 3 spacious bedrooms and 1 full bath, with newly refinished hardwood floors in the living room, dining area, and bedrooms. Enjoy updated kitchen flooring, new countertops, and a new refrigerator, along with fresh paint throughout. The lower level shines as a complete apartment, separately accessed and thoughtfully designed for independent living. It includes 2 large bedrooms with walk-in closets, a full kitchen with new appliances and painted cabinetry, its own laundry, and a spacious bathroom with a garden tub and walk-in shower. With new flooring, updated lighting, and a dedicated HVAC system, this space truly lives like its own home-ideal for extended family, guests, or rental opportunities. The private entrance is covered by a single-car awning, with additional parking just outside the awning for other vehicles. Outdoors, you'll find a spacious outbuilding with electricity and two separate lockable entryways-perfect for secure storage, a workshop, or hobby space. With total electric utilities and a convenient location just 5 minutes from downtown Rome and 20 minutes from the new battery plant, this home offers a rare combination of flexibility, space, and true dual-living potential in a peaceful, park-like setting.
Listing Agent
BHHS Georgia Properties Brokerage Phone: License #391000 Listed on: 09/24/2025

Home Details
Home Type
- Single Family
Est. Annual Taxes
- $2,312
Year Built
- Built in 1947
Lot Details
- 0.71 Acre Lot
- Level Lot
- Open Lot
- Cleared Lot
- Grass Covered Lot
Home Design
- 2-Story Property
- Block Foundation
- Metal Roof
- Vinyl Siding
Interior Spaces
- Ceiling Fan
- Double Pane Windows
- Family Room
- Formal Dining Room
- Fire and Smoke Detector
Kitchen
- Country Kitchen
- Second Kitchen
- Built-In Convection Oven
- Cooktop
Flooring
- Wood
- Tile
Bedrooms and Bathrooms
- Walk-In Closet
- Soaking Tub
Laundry
- Laundry Room
- Laundry on upper level
- Dryer
- Washer
Finished Basement
- Basement Fills Entire Space Under The House
- Exterior Basement Entry
- Finished Basement Bathroom
- Laundry in Basement
- Natural lighting in basement
Parking
- 4 Parking Spaces
- Carport
- Parking Pad
- Side or Rear Entrance to Parking
Accessible Home Design
- Accessible Approach with Ramp
- Accessible Entrance
Outdoor Features
- Patio
- Separate Outdoor Workshop
- Shed
- Outbuilding
Schools
- Pepperell Elementary And Middle School
- Pepperell High School
Utilities
- Forced Air Heating and Cooling System
- Heat Pump System
- 220 Volts
- Electric Water Heater
- Phone Available
- Cable TV Available
Community Details
- No Home Owners Association
Listing and Financial Details
- Tax Lot 356
Map
Home Values in the Area
Average Home Value in this Area
Tax History
| Year | Tax Paid | Tax Assessment Tax Assessment Total Assessment is a certain percentage of the fair market value that is determined by local assessors to be the total taxable value of land and additions on the property. | Land | Improvement |
|---|---|---|---|---|
| 2025 | $2,313 | $93,771 | $13,424 | $80,347 |
| 2024 | $2,313 | $87,058 | $12,204 | $74,854 |
| 2023 | $2,312 | $82,933 | $10,848 | $72,085 |
| 2022 | $2,093 | $70,485 | $9,040 | $61,445 |
| 2021 | $408 | $52,964 | $9,040 | $43,924 |
| 2020 | $409 | $48,716 | $6,780 | $41,936 |
| 2019 | $394 | $46,695 | $6,780 | $39,915 |
| 2018 | $392 | $44,706 | $6,780 | $37,926 |
| 2017 | $393 | $43,528 | $6,780 | $36,748 |
| 2016 | $399 | $42,690 | $6,760 | $35,930 |
| 2015 | $380 | $42,690 | $6,760 | $35,930 |
| 2014 | $380 | $42,690 | $6,760 | $35,930 |
Property History
| Date | Event | Price | List to Sale | Price per Sq Ft | Prior Sale |
|---|---|---|---|---|---|
| 02/05/2026 02/05/26 | For Sale | $335,000 | 0.0% | $130 / Sq Ft | |
| 01/31/2026 01/31/26 | Off Market | $335,000 | -- | -- | |
| 01/01/2026 01/01/26 | Pending | -- | -- | -- | |
| 09/24/2025 09/24/25 | For Sale | $335,000 | +132.6% | $130 / Sq Ft | |
| 01/22/2021 01/22/21 | Sold | $144,000 | 0.0% | $92 / Sq Ft | View Prior Sale |
| 12/12/2020 12/12/20 | Pending | -- | -- | -- | |
| 12/10/2020 12/10/20 | For Sale | $144,000 | -- | $92 / Sq Ft |
Purchase History
| Date | Type | Sale Price | Title Company |
|---|---|---|---|
| Warranty Deed | $144,000 | -- | |
| Warranty Deed | -- | -- | |
| Deed | -- | -- | |
| Deed | -- | -- | |
| Warranty Deed | -- | -- | |
| Deed | $14,900 | -- | |
| Deed | -- | -- |
Mortgage History
| Date | Status | Loan Amount | Loan Type |
|---|---|---|---|
| Open | $136,800 | New Conventional |
Source: Georgia MLS
MLS Number: 10611758
APN: J15X-604
- 2501 Maple Rd SE
- 212 Alfred Ave SE
- 226 Flora Ave SE
- 2710 Maple Rd SE
- 0 Martha Berry Hwy Unit 7525627
- 0 Martha Berry Hwy Unit 7614774
- 0 Martha Berry Hwy Unit 10690106
- 0 Martha Berry Hwy Unit 10563404
- 36 Saddle Mountain Rd SE
- 27 Saddle Mountain Rd SE
- 2108 Maple Ave SW
- 2812 Maple Rd SE
- 7 Willingham St SW
- 2827 Maple Rd SE
- 26 Saddlebrook Dr SE
- 2107 Rockmart Rd SE
- 15 Saddlebrook Dr SE
- 2009 Hull Ave SW
- 14 Saddlebrook Dr SE
- 333 Alfred Ave SE
Ask me questions while you tour the home.
