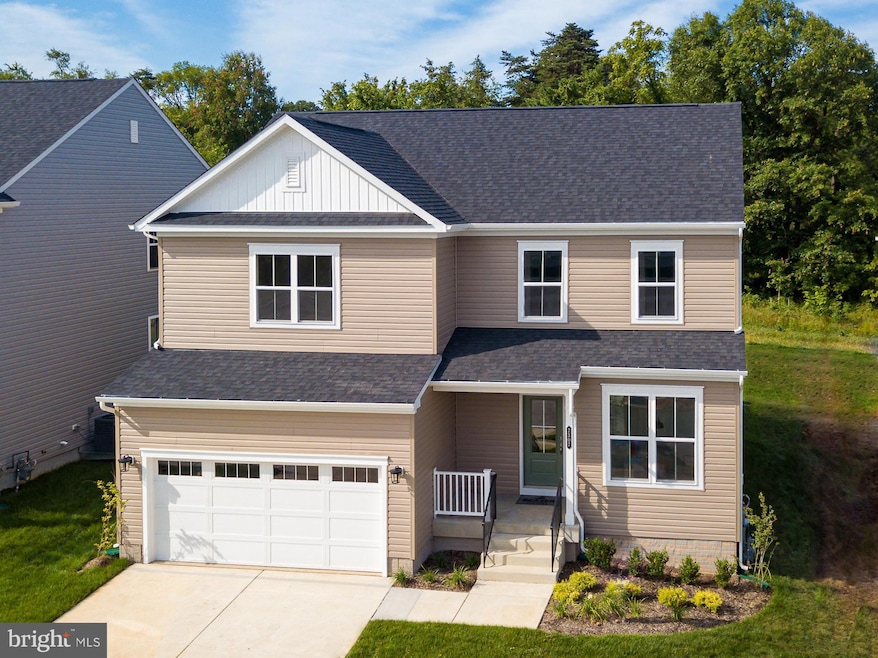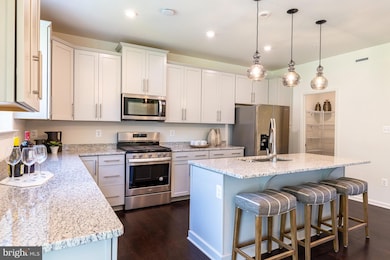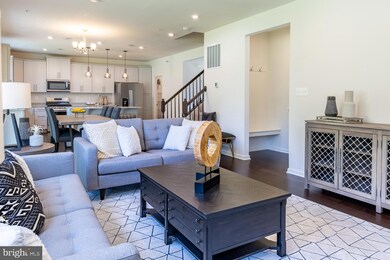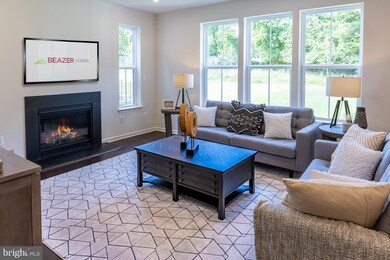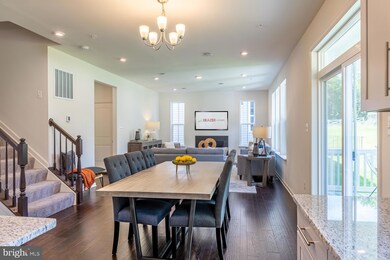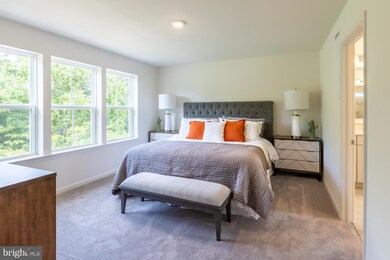
2508 Melia Ct Parkville, MD 21234
Highlights
- New Construction
- Craftsman Architecture
- Central Heating and Cooling System
- 0.5 Acre Lot
- 2 Car Attached Garage
- Property is in excellent condition
About This Home
As of March 2025Located in Parkville’s newest community, Holly Farms, our Sycamore floorplan is a stunning single-family home featuring a private study off the foyer and an open-concept kitchen with an island overlooking the breakfast area and expansive great room – perfect for entertaining! Upstairs, you can enjoy an impressive primary suite with an en-suite bath, a large walk-in closet, and multiple windows providing tons of natural light. You also have the choice between a 2nd-floor loft or adding a 4th bedroom at no additional cost! For extra peace and quiet, add the optional finished basement, complete with a recreation room, an additional bedroom, full bath, and plenty of storage space. Included Feature: SunPower Solar Panels – saving you money on energy bills! * Photos of similar home. *Pricing, features and, availability subject to change without notice. See a new Home Counselor for details. MHBR No. 93 2024 Beazer Homes.
Last Agent to Sell the Property
Keller Williams Realty Centre License #589020 Listed on: 05/15/2024

Home Details
Home Type
- Single Family
Year Built
- Built in 2024 | New Construction
Lot Details
- 0.5 Acre Lot
- Property is in excellent condition
HOA Fees
- $50 Monthly HOA Fees
Parking
- 2 Car Attached Garage
- 2 Driveway Spaces
- Front Facing Garage
Home Design
- Craftsman Architecture
- Traditional Architecture
Interior Spaces
- Property has 3 Levels
- Partially Finished Basement
Bedrooms and Bathrooms
Utilities
- Central Heating and Cooling System
Community Details
- Built by BEAZER
- Sycamore
Similar Homes in Parkville, MD
Home Values in the Area
Average Home Value in this Area
Property History
| Date | Event | Price | Change | Sq Ft Price |
|---|---|---|---|---|
| 03/27/2025 03/27/25 | Sold | $710,000 | -5.3% | $242 / Sq Ft |
| 01/02/2025 01/02/25 | Pending | -- | -- | -- |
| 11/27/2024 11/27/24 | Price Changed | $749,990 | -6.3% | $256 / Sq Ft |
| 10/07/2024 10/07/24 | Price Changed | $799,990 | +3.2% | $273 / Sq Ft |
| 09/12/2024 09/12/24 | Price Changed | $774,990 | +3.3% | $265 / Sq Ft |
| 08/15/2024 08/15/24 | Price Changed | $749,990 | -6.3% | $256 / Sq Ft |
| 05/15/2024 05/15/24 | For Sale | $799,990 | -- | $273 / Sq Ft |
Tax History Compared to Growth
Agents Affiliated with this Home
-
Nick Waldner

Seller's Agent in 2025
Nick Waldner
Keller Williams Realty Centre
(410) 726-7364
21 in this area
1,478 Total Sales
-
Tyler Ell

Seller Co-Listing Agent in 2025
Tyler Ell
Keller Williams Realty Centre
(410) 829-6842
7 in this area
351 Total Sales
-
datacorrect BrightMLS
d
Buyer's Agent in 2025
datacorrect BrightMLS
Non Subscribing Office
Map
Source: Bright MLS
MLS Number: MDBC2096770
- 2516 Melia Ct
- 2518 Melia Ct
- Tbd Melia Ct
- 9302 Flagstone Dr
- 2407 Cub Hill Rd
- 9355 Pan Ridge Rd
- 4 Discovery Ct
- 2603 Cub Hill Rd
- 9300 Bellbeck Rd
- 42 Dendron Ct
- 22 Strabane Ct
- 8 Lochwell Ct
- 21 Strabane Ct
- 22 Skywood Ct
- 2612 Pearwood Rd
- 2432 Autumn View Way
- 15 Topwood Ct
- 9245 Old Harford Rd
- 11 White Spruce Ct
- 2817 Ontario Ave
