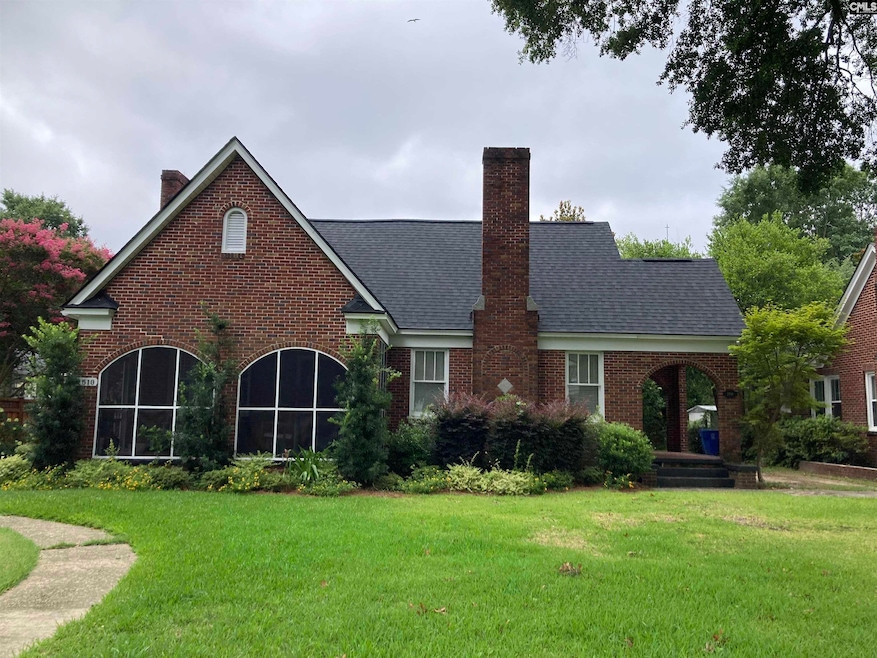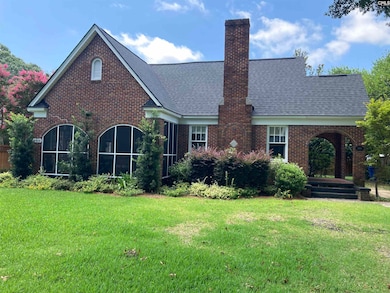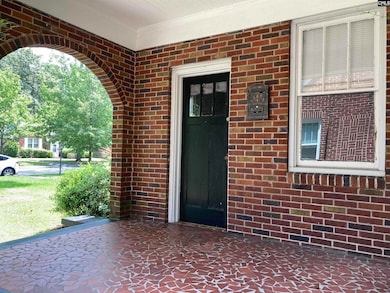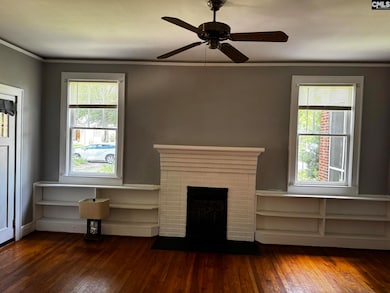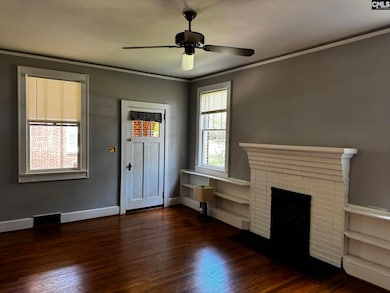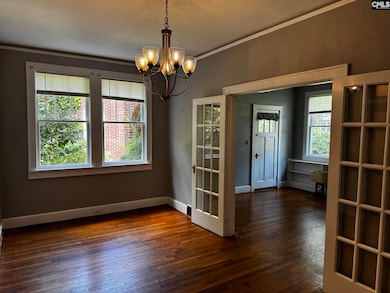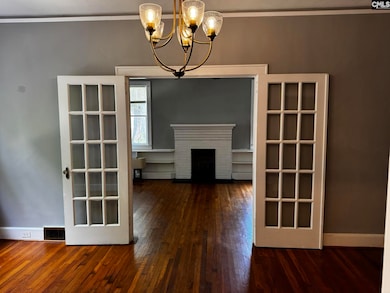2508 Monroe St Columbia, SC 29205
Rosewood Neighborhood
1
Bed
1
Bath
1,200
Sq Ft
0.33
Acres
Highlights
- Traditional Architecture
- Wood Flooring
- 1 Fireplace
- Dreher High School Rated A-
- Main Floor Primary Bedroom
- Covered patio or porch
About This Home
Spacious Shandon Home. Large living room with built in book shelves and Fireplace opens to dining room with French doors. Kitchen with granite countertops and good cabinet space. Sunroom or home office off of the bedroom. High Ceilings and hardwood floors throughout. Nice covered porch. Great location. Disclaimer: CMLS has not reviewed and, therefore, does not endorse vendors who may appear in listings.
Property Details
Home Type
- Multi-Family
Est. Annual Taxes
- $9,833
Year Built
- Built in 1935
Lot Details
- 0.33 Acre Lot
- Privacy Fence
- Sprinkler System
Home Design
- Duplex
- Traditional Architecture
- Brick Front
Interior Spaces
- 1,200 Sq Ft Home
- 1-Story Property
- Ceiling Fan
- 1 Fireplace
- Living Room
- Formal Dining Room
- Laundry in Mud Room
Kitchen
- Range<<rangeHoodToken>>
- Dishwasher
Flooring
- Wood
- Tile
Bedrooms and Bathrooms
- 1 Primary Bedroom on Main
- 1 Full Bathroom
Parking
- 2 Parking Spaces
- Off-Street Parking
Outdoor Features
- Covered patio or porch
Schools
- Rosewood Elementary School
- Hand Middle School
- Dreher High School
Utilities
- Central Heating and Cooling System
- Water Heater
- Cable TV Available
Listing and Financial Details
- Security Deposit $1,650
- Property Available on 7/1/25
Community Details
Overview
- Shandon Subdivision
Pet Policy
- Pets Allowed
Map
Source: Consolidated MLS (Columbia MLS)
MLS Number: 612113
APN: 11310-06-03
Nearby Homes
- 2517 Burney Dr
- 2611 Monroe St
- 119 Woodrow St
- 2122 Tugaloo Ave
- 2614 Burney Dr
- 301 Waccamaw Ave
- 529 King St Unit B
- 2714 Wheat St
- 335 S Woodrow St
- 307 Waccamaw Ave
- 2804 Duncan St
- 121 Saluda Ave
- 2812 Duncan St
- 619 King St Unit 801
- 619 King St Unit 608
- 2817 Duncan St
- 2217 Blossom St
- 102 William And Mary Ct
- 4 Myrtle Ct
- 1708 Crestwood Dr
- 303 King St
- 230 King St Unit 230 King Street
- 111 Harden St Unit A
- 316 S Woodrow St
- 318 S Woodrow St
- 215 S Saluda Ave
- 2035 Rosewood Dr Unit A
- 2807 Rosewood Dr
- 700 Woodrow St
- 515 Saluda Ave
- 2712 Lee St
- 3125 Heyward St
- 221 S Pickens St Unit 221 S. Pickens Street
- 2003 Greene St
- 1600 Park Cir Unit 518
- 1600 Park Cir Unit 205
- 1600 Park Cir Unit 304
- 1600 Park Cir Unit 1211
- 1600 Park Cir Unit 809
- 1600 Park Cir Unit 818
