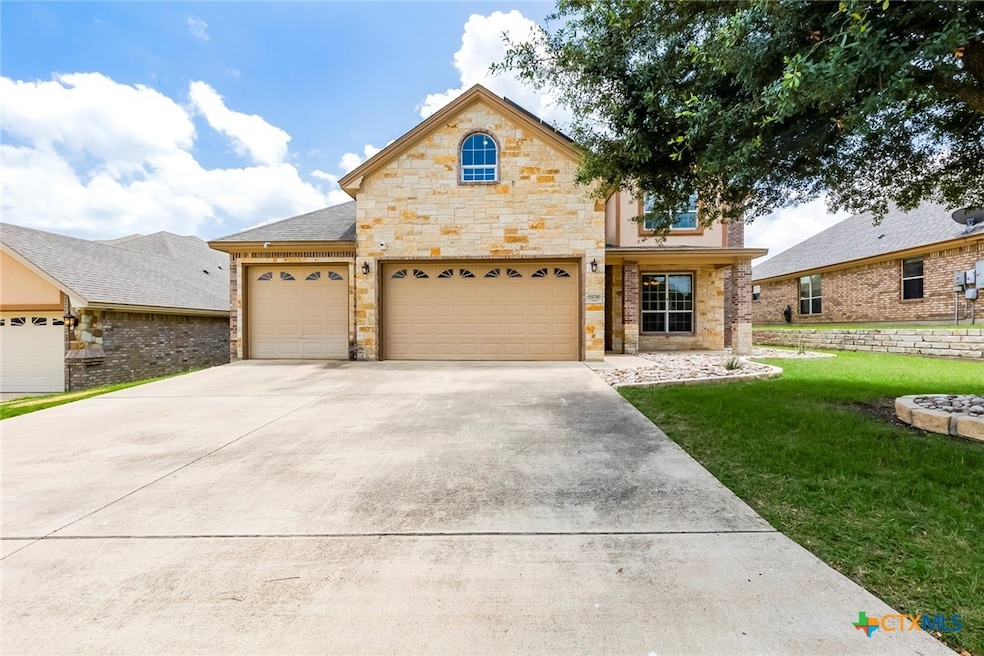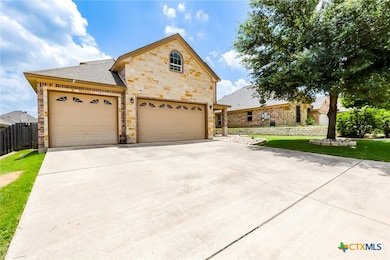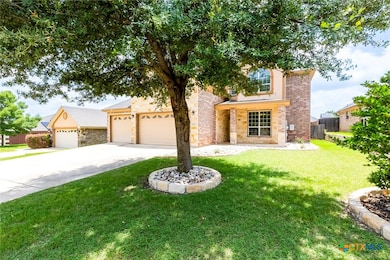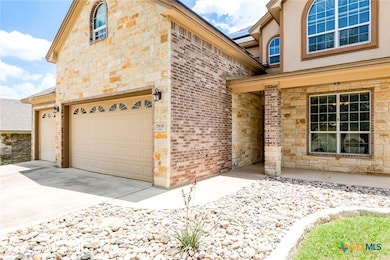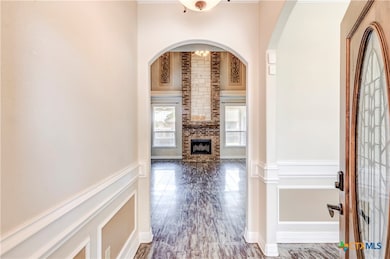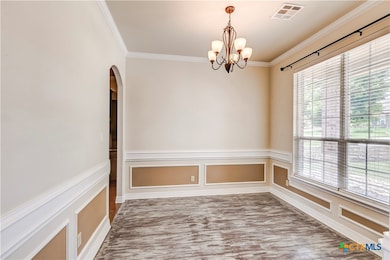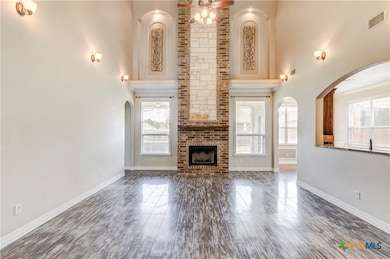
2508 Mugho Dr Harker Heights, TX 76548
Estimated payment $2,702/month
Highlights
- Solar Power System
- Wood Flooring
- High Ceiling
- Traditional Architecture
- Outdoor Kitchen
- Granite Countertops
About This Home
Welcome to your dream home! Nestled in a beautifully maintained neighborhood known for its lush green lawns and inviting atmosphere, this spacious 4-bedroom, 3-bathroom residence offers just under 2,700 square feet of thoughtfully designed living space. Step inside and be greeted by an open, airy floor plan complemented by elegant granite countertops, sleek finishes, and an abundance of natural light. The gourmet kitchen is perfect for both everyday meals and entertaining, while the adjacent living and dining areas offer seamless flow and comfort. The primary suite is your personal retreat, featuring a luxurious jacuzzi tub, dual vanities, and a large walk-in closet. Additional bedrooms provide ample space for family, guests, or a home office. Outside, enjoy your own private oasis complete with a built-in outdoor grill—ideal for summer cookouts or relaxing evenings under the stars. The 3-car garage provides ample storage and parking, while fully paid-off solar panels offer energy efficiency and significant cost savings. Don’t miss this rare opportunity to own a meticulously maintained home in one of the area's most desirable neighborhoods. Schedule your private showing today!
Listing Agent
Prolific Realty Brokerage Phone: (254) 226-3152 License #0762041 Listed on: 06/25/2025
Home Details
Home Type
- Single Family
Est. Annual Taxes
- $6,833
Year Built
- Built in 2010
Lot Details
- 7,919 Sq Ft Lot
- Property fronts a private road
- Privacy Fence
- Wood Fence
Parking
- 3 Car Garage
Home Design
- Traditional Architecture
- Slab Foundation
- Masonry
Interior Spaces
- 2,693 Sq Ft Home
- Property has 2 Levels
- High Ceiling
- Ceiling Fan
- Living Room with Fireplace
- Combination Kitchen and Dining Room
- Wood Flooring
- Laundry Room
Kitchen
- Open to Family Room
- Built-In Oven
- Range Hood
- Granite Countertops
Bedrooms and Bathrooms
- 4 Bedrooms
- 3 Full Bathrooms
- Double Vanity
- Walk-in Shower
Outdoor Features
- Outdoor Kitchen
- Porch
Schools
- Skipcha Elementary School
- Nolan Middle School
- Harker Heights High School
Additional Features
- Solar Power System
- Central Heating and Cooling System
Community Details
- No Home Owners Association
- Evergreen Ph I Subdivision
Listing and Financial Details
- Legal Lot and Block 5 / 7
- Assessor Parcel Number 389605
Map
Home Values in the Area
Average Home Value in this Area
Tax History
| Year | Tax Paid | Tax Assessment Tax Assessment Total Assessment is a certain percentage of the fair market value that is determined by local assessors to be the total taxable value of land and additions on the property. | Land | Improvement |
|---|---|---|---|---|
| 2024 | -- | $378,158 | $65,000 | $313,158 |
| 2023 | $6,264 | $353,397 | $0 | $0 |
| 2022 | $6,537 | $321,270 | $0 | $0 |
| 2021 | $6,767 | $292,802 | $45,000 | $247,802 |
| 2020 | $6,424 | $265,513 | $45,000 | $220,513 |
| 2019 | $7,030 | $277,790 | $26,400 | $251,390 |
| 2018 | $6,315 | $265,122 | $21,450 | $243,672 |
| 2017 | $6,429 | $268,473 | $21,450 | $247,023 |
| 2016 | $6,317 | $263,814 | $21,450 | $242,364 |
| 2014 | $5,800 | $242,005 | $0 | $0 |
Property History
| Date | Event | Price | Change | Sq Ft Price |
|---|---|---|---|---|
| 06/25/2025 06/25/25 | For Sale | $385,000 | +40.0% | $143 / Sq Ft |
| 10/29/2018 10/29/18 | Sold | -- | -- | -- |
| 09/29/2018 09/29/18 | Pending | -- | -- | -- |
| 07/14/2018 07/14/18 | For Sale | $275,000 | -- | $102 / Sq Ft |
Purchase History
| Date | Type | Sale Price | Title Company |
|---|---|---|---|
| Vendors Lien | -- | Monteith Abstract & Title Co | |
| Vendors Lien | -- | Fct |
Mortgage History
| Date | Status | Loan Amount | Loan Type |
|---|---|---|---|
| Open | $265,020 | VA | |
| Closed | $259,000 | VA | |
| Previous Owner | $255,272 | VA |
Similar Homes in Harker Heights, TX
Source: Central Texas MLS (CTXMLS)
MLS Number: 584671
APN: 389605
- 2504 Boxwood Dr
- 2515 Alpine Fir Dr
- 2531 Leatherwood Dr
- 1529 Hazelnut Dr
- 2601 Techny Dr
- 1313 Cesarina St
- 1409 Castle Ridge Dr
- 1323 E Fm 2410 Rd
- 1323 E Knights Way
- 2531 Jubilation Dr
- 1311 Roma St
- 1309 Roma St
- 1306 Roma St
- 2215 Lucrezia Ct
- 2407 Freddie L Nichols Sr Dr
- 000 Farm To Market 2410
- 2534 Jubilation Dr
- 2022 Herald Dr
- 2019 Stonehenge Dr
- 1203 Roma St
- 1507 Hazelnut Dr
- 2204 Indian Trail
- 1417 Shoshoni Trail Unit B
- 1316 Lucca St
- 1908 Zuni Trace Unit A
- 1302 Torino St
- 1611 Ute Trail Unit B
- 1611 Ute Trail Unit A
- 2600 Arno St
- 829 Kachina Loop
- 1700 Tejas Trail
- 1404 Natchez Trail Unit B
- 922 Ashwood Dr
- 1610 Indian Trail Unit B
- 1403 Natchez Trail Unit A
- 1611 Inca Dr Unit C
- 910 Ashwood Dr
- 1602 Aztec Trace Unit C
- 1403 Pima Trail
- 701 Black Hills Trail
