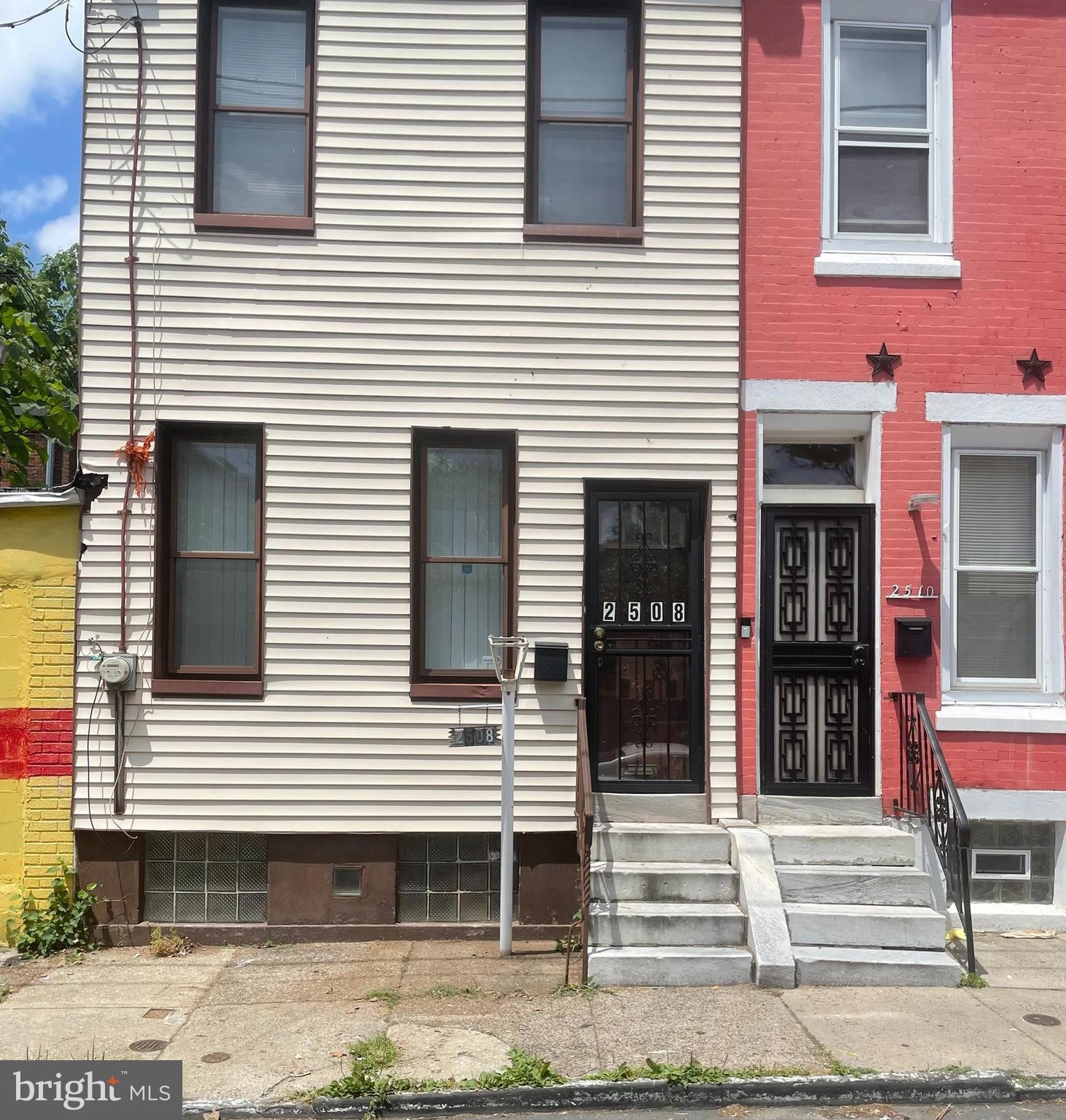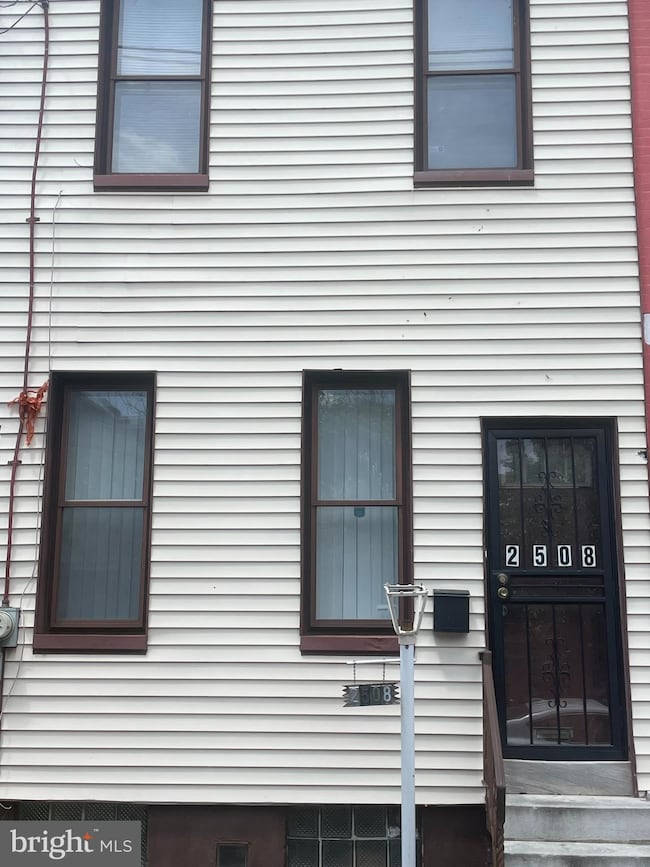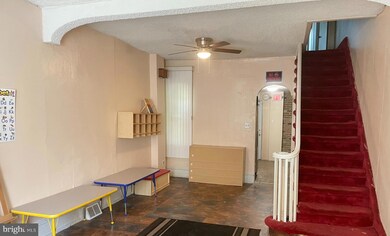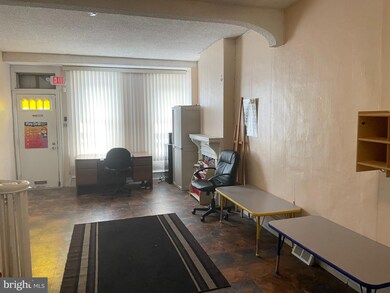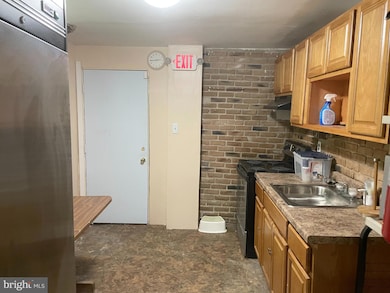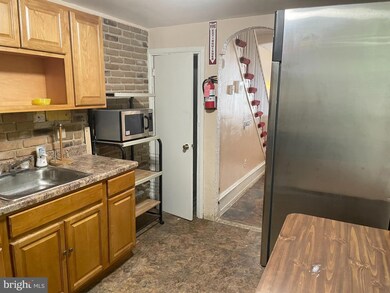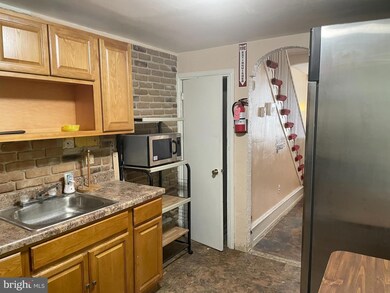
2508 N Sartain St Philadelphia, PA 19133
Hartranft NeighborhoodHighlights
- City View
- Wood Flooring
- Built-In Features
- Straight Thru Architecture
- No HOA
- 2-minute walk to Fotterall Square
About This Home
As of August 2024INVESTMENT OPPORTUNITY?! Come checkout this home located in NORTH CENTRAL PHILLY. This home offers 3 BEDROOMS and 1 BATHROOM. Upon entering is the living room which provides enough space for a dining area. Off the living room is the kitchen which has an electric stove and good cabinet space. There is an extra room that can easily be used for storage or a pantry. Heading upstairs there are 3 bedrooms, complete with wood floors, ceiling fans and windows. Additionally upstairs is the full bathroom with a traditional tub shower. Located in the basement are the washer, dryer and mechanicals. Public transportation is a 5-MINUTE walk to the NORTH BROAD ST STATION or 3-MINUTE walk to the closest bus stop. Conveniently located within CLOSE PROXIMITY to major amenities like grocery stores, restaurants, car wash, TEMPLE UNIVERSITY and so much more. With some TLC, this home could be AMAZING! It was previously used as a rental and brings lots of opportunities. It has GREAT POTENTIAL for someone just starting out or a seasoned investor looking to expand their portfolio or to renovate and flip. COME CHECK THIS JAWN OUT AND BUILD YOUR EQUITY!!! (PROPERTY BEING SOLD AS-IS CONDITION.)
Last Agent to Sell the Property
Keller Williams Elite License #RS350802 Listed on: 06/21/2024

Townhouse Details
Home Type
- Townhome
Est. Annual Taxes
- $1,034
Year Built
- Built in 1920
Lot Details
- 714 Sq Ft Lot
- Lot Dimensions are 14.00 x 51.00
Parking
- On-Street Parking
Home Design
- Straight Thru Architecture
- Poured Concrete
- Rubber Roof
- Vinyl Siding
- Concrete Perimeter Foundation
- Copper Plumbing
- CPVC or PVC Pipes
- Masonry
Interior Spaces
- 1,120 Sq Ft Home
- Property has 2 Levels
- Built-In Features
- Ceiling Fan
- Window Treatments
- Combination Dining and Living Room
- Storage Room
- City Views
- Electric Oven or Range
Flooring
- Wood
- Partially Carpeted
- Concrete
- Vinyl
Bedrooms and Bathrooms
- 3 Bedrooms
- 1 Full Bathroom
- <<tubWithShowerToken>>
Laundry
- Dryer
- Washer
Basement
- Partial Basement
- Connecting Stairway
- Interior Basement Entry
- Laundry in Basement
- Basement Windows
Home Security
Utilities
- Forced Air Heating System
- Natural Gas Water Heater
Additional Features
- Exterior Lighting
- Urban Location
Listing and Financial Details
- Tax Lot 44
- Assessor Parcel Number 371214801
Community Details
Overview
- No Home Owners Association
- North Central Subdivision
Security
- Storm Doors
- Fire and Smoke Detector
Ownership History
Purchase Details
Home Financials for this Owner
Home Financials are based on the most recent Mortgage that was taken out on this home.Purchase Details
Similar Homes in Philadelphia, PA
Home Values in the Area
Average Home Value in this Area
Purchase History
| Date | Type | Sale Price | Title Company |
|---|---|---|---|
| Deed | $65,000 | None Listed On Document | |
| Deed | $2,600 | None Available |
Mortgage History
| Date | Status | Loan Amount | Loan Type |
|---|---|---|---|
| Open | $154,500 | New Conventional | |
| Closed | $136,500 | Construction |
Property History
| Date | Event | Price | Change | Sq Ft Price |
|---|---|---|---|---|
| 07/15/2025 07/15/25 | Price Changed | $1,700 | -4.5% | $2 / Sq Ft |
| 06/19/2025 06/19/25 | For Rent | $1,780 | 0.0% | -- |
| 08/26/2024 08/26/24 | Sold | $65,000 | -13.2% | $58 / Sq Ft |
| 06/28/2024 06/28/24 | Pending | -- | -- | -- |
| 06/21/2024 06/21/24 | For Sale | $74,900 | -- | $67 / Sq Ft |
Tax History Compared to Growth
Tax History
| Year | Tax Paid | Tax Assessment Tax Assessment Total Assessment is a certain percentage of the fair market value that is determined by local assessors to be the total taxable value of land and additions on the property. | Land | Improvement |
|---|---|---|---|---|
| 2025 | $1,034 | $92,900 | $18,580 | $74,320 |
| 2024 | $1,034 | $92,900 | $18,580 | $74,320 |
| 2023 | $1,034 | $73,900 | $14,780 | $59,120 |
| 2022 | $501 | $73,900 | $14,780 | $59,120 |
| 2021 | $501 | $0 | $0 | $0 |
| 2020 | $501 | $0 | $0 | $0 |
| 2019 | $657 | $0 | $0 | $0 |
| 2018 | $836 | $0 | $0 | $0 |
| 2017 | $836 | $0 | $0 | $0 |
| 2016 | $836 | $0 | $0 | $0 |
| 2015 | $563 | $0 | $0 | $0 |
| 2014 | -- | $42,000 | $2,611 | $39,389 |
| 2012 | -- | $640 | $340 | $300 |
Agents Affiliated with this Home
-
Cree McGee
C
Seller's Agent in 2025
Cree McGee
Prime Realty Partners
(856) 210-3000
17 Total Sales
-
Vanessa Zimmerman

Seller's Agent in 2024
Vanessa Zimmerman
Keller Williams Elite
(717) 864-6275
1 in this area
45 Total Sales
-
Benjamin Cathey

Buyer's Agent in 2024
Benjamin Cathey
Realty Mark Associates
(215) 275-7594
4 in this area
125 Total Sales
Map
Source: Bright MLS
MLS Number: PAPH2367524
APN: 371214801
- 2521 N 12th St
- 2518 N 12th St
- 1212 W Sergeant St
- 2518 N Jessup St
- 2554 N Sartain St
- 1232 W Sergeant St
- 1232 W Firth St
- 1236 W Sergeant St
- 2601 N 12th St
- 1246 W Firth St
- 1247 W Sergeant St
- 2609 N 12th St
- 2615 N 12th St
- 2740 N 12th St
- 2846 N 12th St
- 215 W Hazzard St
- 213 W Hazzard St
- 1233 W Huntingdon St
- 2561 N 11th St
- 2620 N Jessup St
