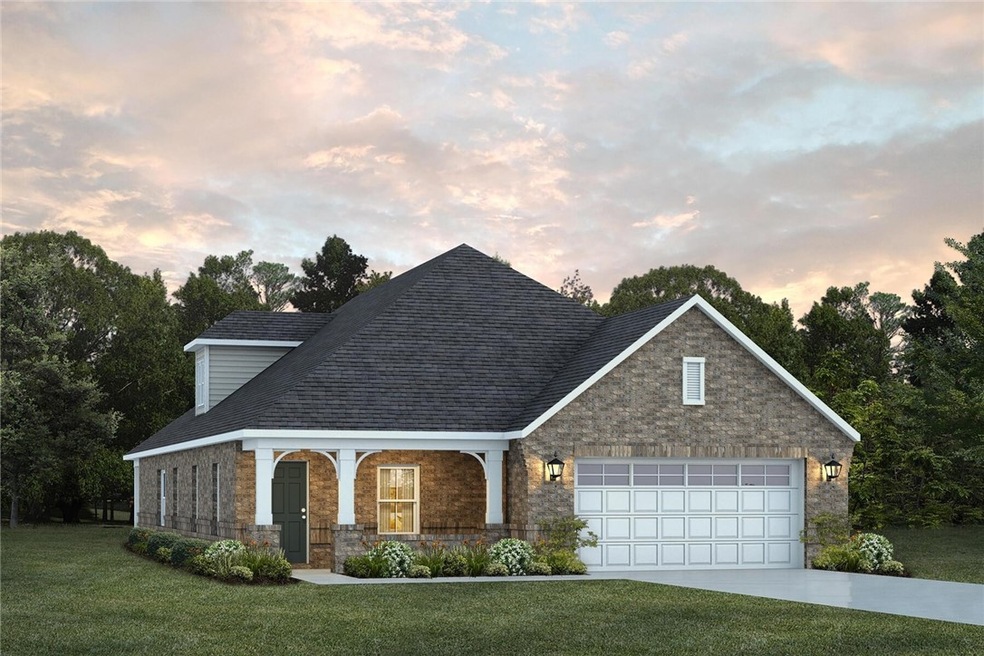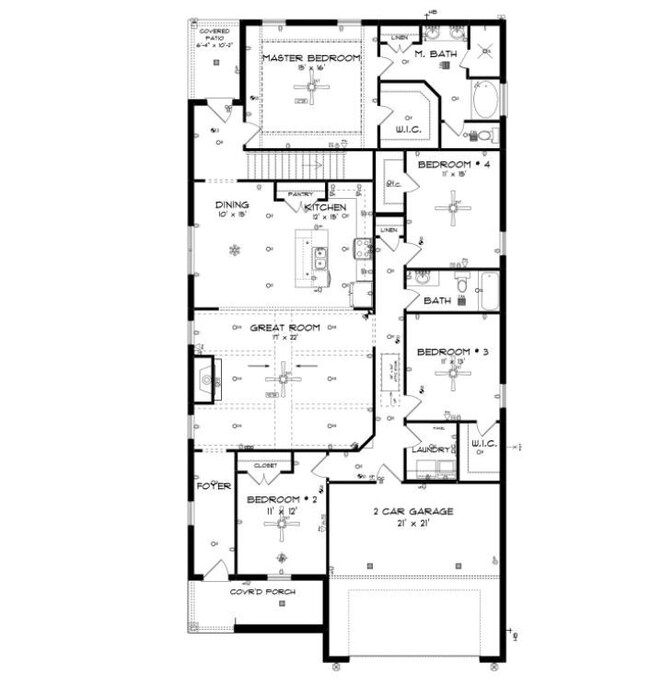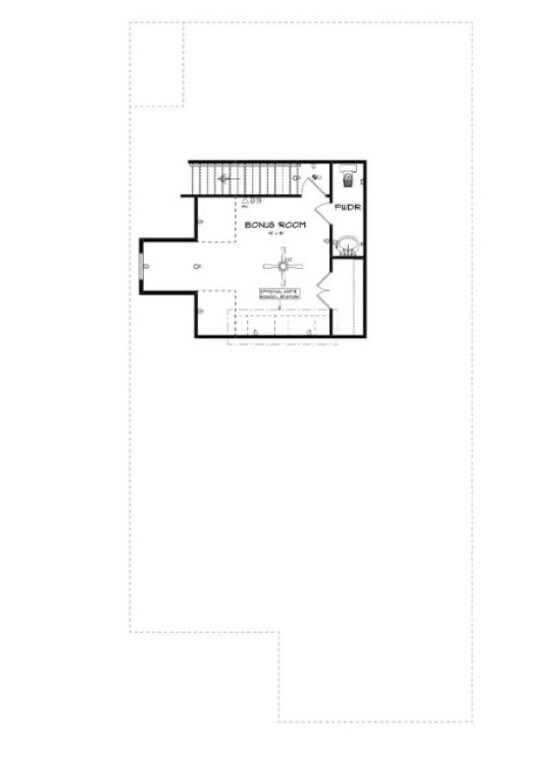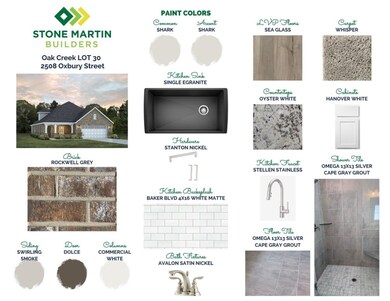
2508 Oxbury St Auburn, AL 36832
Northwest Auburn NeighborhoodHighlights
- Under Construction
- Engineered Wood Flooring
- 1 Fireplace
- Cary Woods Elementary School Rated A+
- Main Floor Primary Bedroom
- Community Pool
About This Home
As of September 2024The “Overton” is a 1 ½ story open floorplan with ample possibilities. This four bedroom, two and a half bath plan with bonus room begins with a refined foyer entry way that opens into a roomy living area with a vaulted ceiling. Next experience the open kitchen with large center island and adjoining dining room. The kitchen offers built in appliances, granite countertops and an expanded pantry. The master quarters provides a large bedroom and walk in closet as well as a luxurious bathroom complete with a double granite vanity, garden/soaking tub, and tiled shower with glass door. The bonus room located upstairs includes a half bath and has plenty of possibilities as an entertainment area or extra bedroom. This layout truly is a must see!
Home Details
Home Type
- Single Family
Year Built
- Built in 2023 | Under Construction
Parking
- 2 Car Attached Garage
Home Design
- Brick Veneer
- Slab Foundation
Interior Spaces
- 2,682 Sq Ft Home
- 1.5-Story Property
- Ceiling Fan
- 1 Fireplace
- Combination Dining and Living Room
- Crawl Space
- Washer and Dryer Hookup
Kitchen
- Breakfast Area or Nook
- Gas Range
- Dishwasher
Flooring
- Engineered Wood
- Carpet
- Tile
Bedrooms and Bathrooms
- 4 Bedrooms
- Primary Bedroom on Main
Schools
- Woodland Pines/Yarbrough Elementary And Middle School
Utilities
- Cooling Available
- Heat Pump System
- Cable TV Available
Additional Features
- Covered patio or porch
- 0.31 Acre Lot
Community Details
Overview
- Property has a Home Owners Association
- Association fees include common areas
- Built by Stone Martin Builders
- Oak Creek Subdivision
Recreation
- Community Pool
Similar Homes in Auburn, AL
Home Values in the Area
Average Home Value in this Area
Property History
| Date | Event | Price | Change | Sq Ft Price |
|---|---|---|---|---|
| 09/30/2024 09/30/24 | Sold | $419,000 | -0.2% | $156 / Sq Ft |
| 08/31/2024 08/31/24 | Pending | -- | -- | -- |
| 08/06/2024 08/06/24 | Price Changed | $419,900 | -2.3% | $157 / Sq Ft |
| 07/24/2024 07/24/24 | For Sale | $429,900 | +2.8% | $160 / Sq Ft |
| 10/30/2023 10/30/23 | Sold | $418,084 | 0.0% | $156 / Sq Ft |
| 10/03/2023 10/03/23 | Pending | -- | -- | -- |
| 09/07/2023 09/07/23 | Price Changed | $418,084 | +0.7% | $156 / Sq Ft |
| 07/08/2023 07/08/23 | For Sale | $415,384 | -- | $155 / Sq Ft |
Tax History Compared to Growth
Agents Affiliated with this Home
-
Michelle Scott

Seller's Agent in 2024
Michelle Scott
PRESTIGE PROPERTIES, INC.
(334) 740-3786
8 in this area
209 Total Sales
-
CATHERINE LOWDER
C
Buyer's Agent in 2024
CATHERINE LOWDER
PRESTIGE PROPERTIES, INC.
(334) 332-8404
4 in this area
96 Total Sales
-
FORREST CARDEN
F
Seller's Agent in 2023
FORREST CARDEN
THE KEY AGENCY
(334) 521-7860
41 in this area
164 Total Sales
Map
Source: Lee County Association of REALTORS®
MLS Number: 166354
- 2528 Oxbury St
- 302 N Donahue Dr
- 426 N Donahue Dr Unit 7
- 2613 Oxbury St
- 506 N Donahue Dr
- 430 W Glenn Ave Unit 119
- 430 W Glenn Ave Unit 420
- 522 N Donahue Dr Unit 2
- 347 Frazier St
- 535 W Glenn Ave Unit 312
- 424 Frazier St
- 528 Genelda Ave Unit 19
- 436 Frazier St
- 607 W Glenn Ave Unit 208
- 608 Edgewood Dr
- 554 Arbor Dr
- 201 Black Swann Rd
- 157 Toomer St
- 155 Toomer St
- 153 Toomer St



