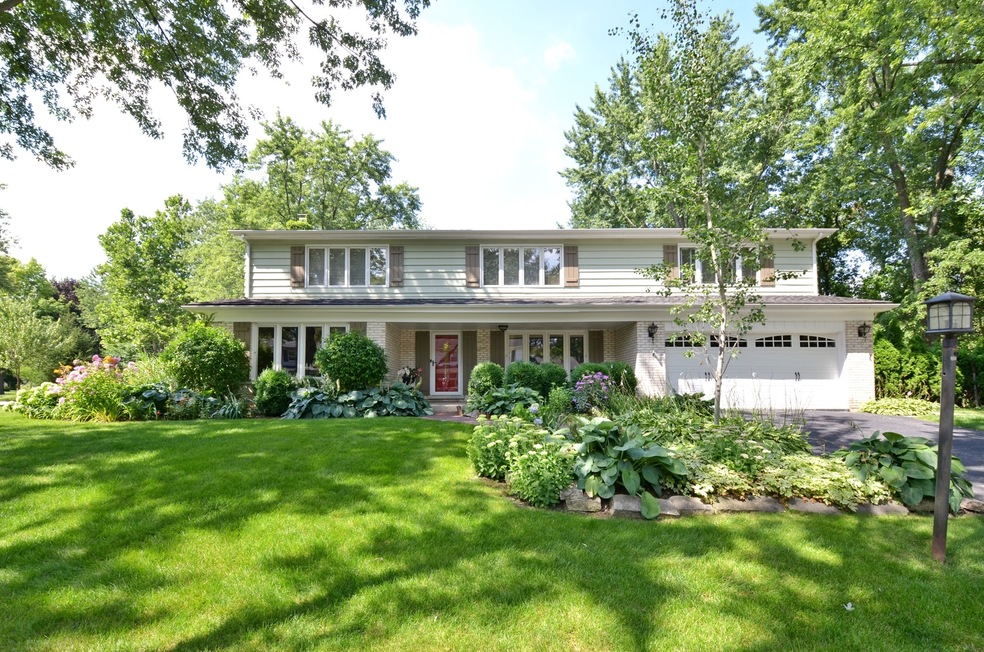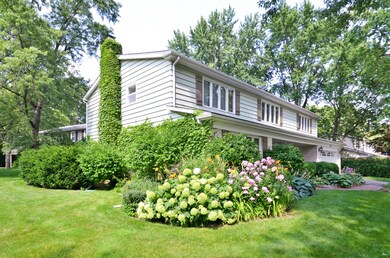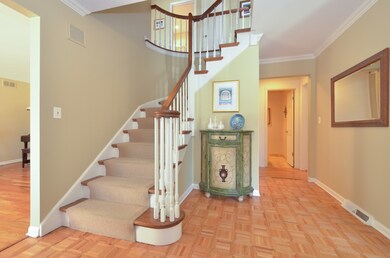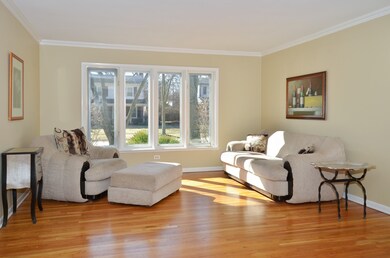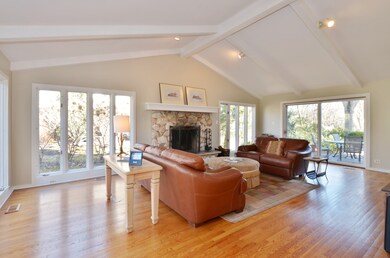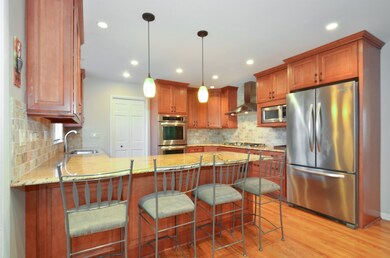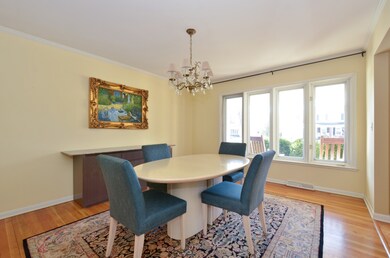
2508 Partridge Ln Northbrook, IL 60062
Estimated Value: $967,000 - $1,139,000
Highlights
- Colonial Architecture
- Landscaped Professionally
- Deck
- Westmoor Elementary School Rated A
- Mature Trees
- Vaulted Ceiling
About This Home
As of October 2019Located on one of Northbrook's quietest streets this spacious 4 BR colonial is walking distance to Westmoor Elementary school, commuter train, town center and library. Surrounded by a canopy of gorgeous mature trees this lovely home boasts a striking a Family Room with vaulted ceiling and stone fireplace, a fabulous eat-in Kitchen with richly-hued cabinetry, separate Dining Room and open Living Room ideal for entertaining with extra space for your piano. Library with fireplace and built-ins. 1st floor laundry room. 2nd level features a private Master suite with walk-in closet, sitting area and expansive Master bath with double sinks. 3 spacious additional bedrooms have plentiful closet space. Abundant storage in many hall closets. Basement with finished Rec/Exercise room. Exterior has front porch with southern exposure, back yard with Ipe wood deck and brick patio. Large 2 car garage. Impressive perennial gardens bloom all summer long. Floor Plans available under additional information
Last Agent to Sell the Property
Coldwell Banker Realty License #475159830 Listed on: 01/15/2019

Last Buyer's Agent
@properties Christie's International Real Estate License #475126143

Home Details
Home Type
- Single Family
Est. Annual Taxes
- $19,056
Year Built | Renovated
- 1970 | 2012
Lot Details
- Cul-De-Sac
- Southern Exposure
- Fenced Yard
- Landscaped Professionally
- Corner Lot
- Mature Trees
Parking
- Attached Garage
- Garage Door Opener
- Driveway
Home Design
- Colonial Architecture
- Brick Exterior Construction
- Slab Foundation
- Asphalt Shingled Roof
- Cedar
Interior Spaces
- Vaulted Ceiling
- Skylights
- Wood Burning Fireplace
- Fireplace With Gas Starter
- Library
- Wood Flooring
- Finished Basement
- Partial Basement
Kitchen
- Breakfast Bar
- Walk-In Pantry
- Double Oven
- Cooktop with Range Hood
- Microwave
- High End Refrigerator
- Freezer
- Dishwasher
- Stainless Steel Appliances
- Disposal
Bedrooms and Bathrooms
- Walk-In Closet
- Primary Bathroom is a Full Bathroom
- Dual Sinks
- Whirlpool Bathtub
- Separate Shower
Laundry
- Laundry on main level
- Dryer
- Washer
Outdoor Features
- Deck
- Brick Porch or Patio
Utilities
- Forced Air Zoned Heating and Cooling System
- Heating System Uses Gas
- Individual Controls for Heating
- Lake Michigan Water
Listing and Financial Details
- Homeowner Tax Exemptions
Ownership History
Purchase Details
Home Financials for this Owner
Home Financials are based on the most recent Mortgage that was taken out on this home.Purchase Details
Purchase Details
Home Financials for this Owner
Home Financials are based on the most recent Mortgage that was taken out on this home.Purchase Details
Purchase Details
Home Financials for this Owner
Home Financials are based on the most recent Mortgage that was taken out on this home.Similar Homes in Northbrook, IL
Home Values in the Area
Average Home Value in this Area
Purchase History
| Date | Buyer | Sale Price | Title Company |
|---|---|---|---|
| Becker Noah | $690,000 | Chicago Title | |
| Newman Julie | -- | Attorney | |
| Newman Brent | $790,000 | Chicago Title Insurance Comp | |
| Zarco Maria I | -- | -- | |
| Klingler Donna | $675,000 | Ticor Title Insurance |
Mortgage History
| Date | Status | Borrower | Loan Amount |
|---|---|---|---|
| Open | Becker Noah | $541,000 | |
| Closed | Becker Noah | $52,000 | |
| Previous Owner | Newman Brent | $280,000 | |
| Previous Owner | Newman Brent | $290,000 | |
| Previous Owner | Klingler Donna J | $600,000 | |
| Previous Owner | Klingler Donna | $540,000 | |
| Previous Owner | North Star Trust Co | $398,000 |
Property History
| Date | Event | Price | Change | Sq Ft Price |
|---|---|---|---|---|
| 10/22/2019 10/22/19 | Sold | $690,000 | -3.5% | $201 / Sq Ft |
| 09/23/2019 09/23/19 | Pending | -- | -- | -- |
| 09/16/2019 09/16/19 | For Sale | $715,000 | 0.0% | $209 / Sq Ft |
| 07/17/2019 07/17/19 | Pending | -- | -- | -- |
| 05/09/2019 05/09/19 | Price Changed | $715,000 | -3.4% | $209 / Sq Ft |
| 03/25/2019 03/25/19 | Price Changed | $740,000 | -1.6% | $216 / Sq Ft |
| 02/09/2019 02/09/19 | Price Changed | $752,000 | -1.4% | $219 / Sq Ft |
| 01/15/2019 01/15/19 | For Sale | $762,500 | -- | $222 / Sq Ft |
Tax History Compared to Growth
Tax History
| Year | Tax Paid | Tax Assessment Tax Assessment Total Assessment is a certain percentage of the fair market value that is determined by local assessors to be the total taxable value of land and additions on the property. | Land | Improvement |
|---|---|---|---|---|
| 2024 | $19,056 | $86,000 | $21,090 | $64,910 |
| 2023 | $19,056 | $86,000 | $21,090 | $64,910 |
| 2022 | $19,056 | $86,000 | $21,090 | $64,910 |
| 2021 | $15,361 | $61,486 | $18,278 | $43,208 |
| 2020 | $15,053 | $61,486 | $18,278 | $43,208 |
| 2019 | $13,874 | $67,567 | $18,278 | $49,289 |
| 2018 | $13,140 | $59,546 | $16,169 | $43,377 |
| 2017 | $12,814 | $59,546 | $16,169 | $43,377 |
| 2016 | $13,528 | $65,546 | $16,169 | $49,377 |
| 2015 | $12,170 | $53,991 | $13,357 | $40,634 |
| 2014 | $11,637 | $53,991 | $13,357 | $40,634 |
| 2013 | $11,265 | $53,991 | $13,357 | $40,634 |
Agents Affiliated with this Home
-
Debbie Guillod
D
Seller's Agent in 2019
Debbie Guillod
Coldwell Banker Realty
(303) 807-5719
1 in this area
4 Total Sales
-
Vittoria Logli

Buyer's Agent in 2019
Vittoria Logli
@ Properties
(847) 810-8438
15 in this area
259 Total Sales
-
Cindy Beauvais

Buyer Co-Listing Agent in 2019
Cindy Beauvais
@ Properties
(847) 274-9977
18 Total Sales
Map
Source: Midwest Real Estate Data (MRED)
MLS Number: MRD10249794
APN: 04-09-313-008-0000
- 1130 Crestwood Dr
- 2333 Catherine St
- 1331 Pfingsten Rd
- 1052 Briarwood Ln
- 2241 Center Ave
- 1445 Pfingsten Rd
- 1247 Highpoint Ln
- 2432 Illinois Rd
- 2406 Illinois Rd
- 2521 Illinois Rd
- 2139 Center Ave
- 2144 Walters Ave
- 1336 Christina Ln
- 2411 Woodlawn Rd
- 860 Cedar Ln Unit 12A
- 1060 Cedar Ln
- 1347 Coventry Ln
- 783 Greenwood Rd
- 2806 Brindle Ct Unit 2
- 1087 Cedar Ln
- 2508 Partridge Ln
- 2512 Partridge Ln
- 2500 Partridge Ln
- 2509 Partridge Ln
- 2447 Cherry Ln
- 2501 Partridge Ln
- 2517 Partridge Ln
- 2450 Partridge Ln
- 2532 Partridge Ln
- 2449 Cherry Ln
- 2451 Partridge Ln
- 2525 Partridge Ln
- 2524 Partridge Ln
- 2520 Partridge Ln
- 2445 Cherry Ln
- 1300 Brookside Ln
- 2440 Partridge Ln
- 2509 Cherry Ln
- 1301 Brookside Ln
- 2445 Partridge Ln
