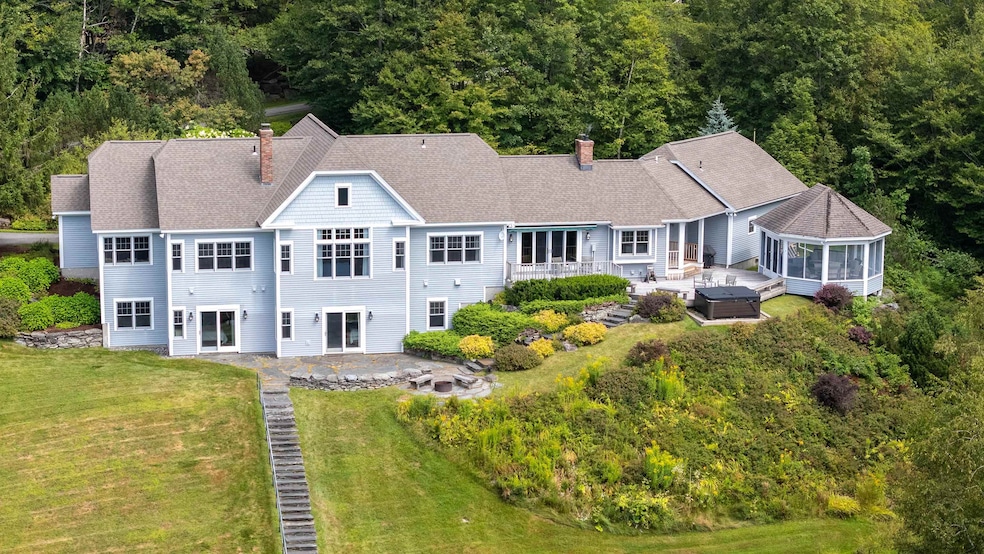
Estimated payment $16,919/month
Highlights
- Spa
- 9.1 Acre Lot
- Contemporary Architecture
- Stowe Elementary School Rated A-
- Mountain View
- Pond
About This Home
An unparalleled mountain retreat in Stowe, Vermont. Perched on 9+ acres in Robinson Springs, one of Stowe's most sought-after and exclusive neighborhoods, this contemporary residence offers a timeless aesthetic. The property is a quintessential Vermont sanctuary, featuring a private pond, classic New England style, and stunning, sweeping mountain views.
The home's highly versatile floor plan is designed for both elegant entertaining and relaxed daily living. The main level features a sophisticated layout, including a formal living room with a Rumsford fireplace and a formal dining room. An inviting family room also boasts a Rumsford fireplace that seamlessly flows into the open-concept kitchen. A highlight of the first floor is the private primary suite, which includes a dedicated office and offers direct views of the ski trails on Mount Mansfield. The walk-out lower level, completely above grade, boasts three additional bedrooms, three full bathrooms, and a bonus room. A prime location with four-season access, not just a home, but a lifestyle, thanks to its exceptional proximity to Stowe's world-class amenities. Located just minutes from Stowe Mountain Resort, minutes to premier alpine skiing, snowboarding, and the year-round activities at Spruce Peak. Beyond the resort, the town of Stowe is a destination for every season, offering a network of hiking and biking trails, a recreation path, and a charming village.
Open House Schedule
-
Saturday, August 30, 202510:00 am to 12:00 pm8/30/2025 10:00:00 AM +00:008/30/2025 12:00:00 PM +00:00Add to Calendar
Home Details
Home Type
- Single Family
Est. Annual Taxes
- $27,154
Year Built
- Built in 1998
Lot Details
- 9.1 Acre Lot
- Sloped Lot
- Garden
- Property is zoned RR5
Parking
- 2 Car Garage
Home Design
- Contemporary Architecture
- Modern Architecture
- Concrete Foundation
- Wood Frame Construction
- Wood Siding
Interior Spaces
- Property has 2 Levels
- Central Vacuum
- Furnished
- Cathedral Ceiling
- Ceiling Fan
- Mountain Views
- Washer
Kitchen
- Microwave
- Dishwasher
- Kitchen Island
Bedrooms and Bathrooms
- 4 Bedrooms
- En-Suite Bathroom
- Cedar Closet
- Walk-In Closet
Finished Basement
- Basement Fills Entire Space Under The House
- Interior Basement Entry
Outdoor Features
- Spa
- Pond
- Patio
- Gazebo
Schools
- Stowe Elementary School
- Stowe Middle/High School
Utilities
- Baseboard Heating
- Radiant Heating System
- Programmable Thermostat
- Underground Utilities
- Drilled Well
- Internet Available
- Satellite Dish
Community Details
Recreation
- Trails
Additional Features
- Robinson Springs Subdivision
- Common Area
Map
Home Values in the Area
Average Home Value in this Area
Property History
| Date | Event | Price | Change | Sq Ft Price |
|---|---|---|---|---|
| 08/26/2025 08/26/25 | For Sale | $2,695,000 | -- | $535 / Sq Ft |
Similar Homes in Stowe, VT
Source: PrimeMLS
MLS Number: 5058318
- 235 Billings Hill Rd
- 0 Edson Hill Rd Unit 5036937
- 1307 Notchbrook Rd Unit 11 ABC
- 1309 Notchbrook Rd Unit 2AB
- 1084 Wade Pasture Rd
- 235 Lower Sanborn Rd
- 6049 Mountain Rd Unit 20
- 6047 Mountain Rd Unit 14
- 314 Edson Woods Rd
- 989 Edson Hill Rd
- 740 Edson Hill Rd
- 327 Topnotch Dr Unit 327B
- 69 Hourglass Dr Unit 205
- 69 Hourglass Dr Unit 301
- 69 Hourglass Dr Unit 307
- 69 Hourglass Dr Unit 311
- 623 Topnotch Dr Unit 623A
- 571 Topnotch Dr Unit B
- 2575 Weeks Hill Rd
- 2762 Weeks Hill Rd
- 5907 Mountain Rd Unit A
- 4623 Laporte Rd Unit A
- 74 Plane View Rd Unit Maple Place
- 1279 Campbell Rd
- 75 Fenimore St
- 55 Foundry St
- 65 Northgate Plaza
- 224 Pope Meadow Dr
- 77 Railroad St Unit 3
- 103-105 Puckerbrush Rd E
- 86 Jericho Rd
- 218 Sandhill Rd
- 7 River View Dr
- 35 Indian Brook Rd Unit 1BR
- 119 Main St Unit 4A
- 375 Autumn Pond Way
- 19 East St Unit 17D
- 63 Main St Unit B
- 4 Church St Unit 2
- 4 Gaines Ct






