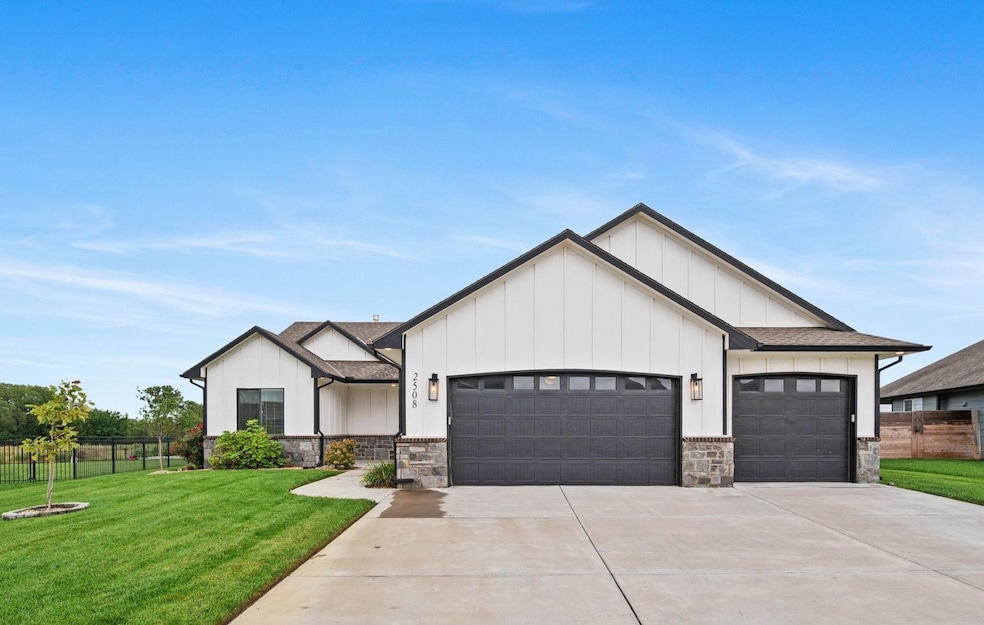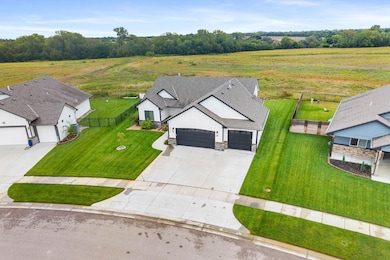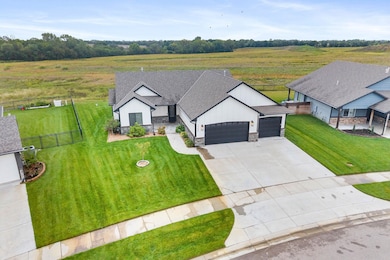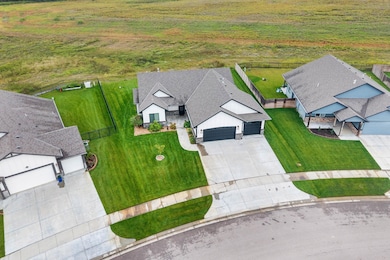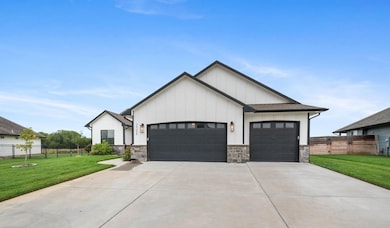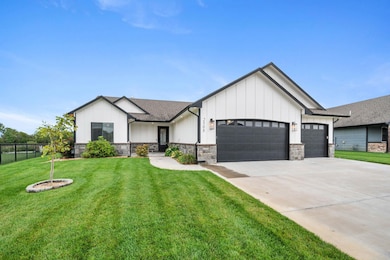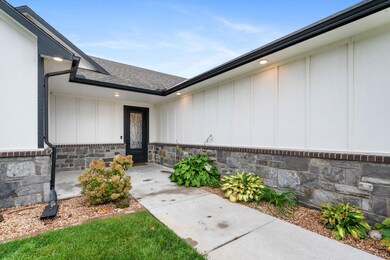2508 S Spring Hollow St Wichita, KS 67230
Estimated payment $2,272/month
Highlights
- Freestanding Bathtub
- Community Pool
- Covered Deck
- Vaulted Ceiling
- Covered Patio or Porch
- Walk-In Closet
About This Home
This stunning zero-entry slab home offers fantastic curb appeal and better than new features throughout. With 3 bedrooms, 2.5 bathrooms, and an oversized 3-car garage, it backs to serene farmland, providing both privacy and picturesque views. Inside, you'll find vaulted ceilings, abundant natural light, and a cozy gas fireplace that set the tone for comfortable living. The kitchen is a chef's delight, complete with all appliances, a pot filler, a spacious island, and a pantry with space for a beverage refrigerator. The adjoining dining area is perfect for both everyday meals and entertaining. The saferoom doubles as a tornado shelter, offering peace of mind. Retreat to the inviting master suite, featuring a spa-like bathroom with a standalone soaking tub, large walk-in shower, and makeup vanity. Step outside to the expansive covered patio equipped with a gas grill, where you can relax, watch wildlife, and enjoy tranquil country views. Community amenities include a swimming pool and pickleball court. This home offers the best of both worlds: quiet surroundings with easy access to all that Wichita has to offer.
Listing Agent
Reece Nichols South Central Kansas License #SP00049730 Listed on: 09/25/2025

Home Details
Home Type
- Single Family
Est. Annual Taxes
- $4,201
Year Built
- Built in 2022
Lot Details
- 0.26 Acre Lot
- Sprinkler System
HOA Fees
- $42 Monthly HOA Fees
Parking
- 3 Car Garage
Home Design
- Slab Foundation
- Composition Roof
Interior Spaces
- 1,846 Sq Ft Home
- 1-Story Property
- Vaulted Ceiling
- Ceiling Fan
- Gas Fireplace
- Living Room
- Dining Room
- Luxury Vinyl Tile Flooring
- Fire and Smoke Detector
Kitchen
- Microwave
- Dishwasher
- Disposal
Bedrooms and Bathrooms
- 3 Bedrooms
- Walk-In Closet
- Freestanding Bathtub
- Soaking Tub
Laundry
- Laundry Room
- Laundry on main level
- 220 Volts In Laundry
Accessible Home Design
- Stepless Entry
Outdoor Features
- Covered Deck
- Covered Patio or Porch
- Outdoor Gas Grill
Schools
- Christa Mcauliffe Academy K-8 Elementary School
- Southeast High School
Utilities
- Forced Air Heating and Cooling System
- Heating System Uses Natural Gas
- Irrigation Well
Listing and Financial Details
- Assessor Parcel Number 20173-221-02-0-11-05-007.00
Community Details
Overview
- Association fees include recreation facility, gen. upkeep for common ar
- Built by Cherrywood Construction
- Clear Ridge Subdivision
Recreation
- Community Pool
Map
Home Values in the Area
Average Home Value in this Area
Tax History
| Year | Tax Paid | Tax Assessment Tax Assessment Total Assessment is a certain percentage of the fair market value that is determined by local assessors to be the total taxable value of land and additions on the property. | Land | Improvement |
|---|---|---|---|---|
| 2025 | $6,396 | $36,979 | $9,235 | $27,744 |
| 2023 | $6,396 | $38,227 | $7,924 | $30,303 |
| 2022 | $4,402 | $19,938 | $7,475 | $12,463 |
| 2021 | $0 | $3,108 | $3,108 | $0 |
| 2020 | $2 | $18 | $18 | $0 |
| 2019 | $2 | $21 | $21 | $0 |
Property History
| Date | Event | Price | List to Sale | Price per Sq Ft | Prior Sale |
|---|---|---|---|---|---|
| 11/08/2025 11/08/25 | Pending | -- | -- | -- | |
| 10/10/2025 10/10/25 | Price Changed | $357,500 | -0.7% | $194 / Sq Ft | |
| 09/25/2025 09/25/25 | For Sale | $360,000 | +18.1% | $195 / Sq Ft | |
| 02/25/2022 02/25/22 | Sold | -- | -- | -- | View Prior Sale |
| 10/08/2021 10/08/21 | Pending | -- | -- | -- | |
| 10/08/2021 10/08/21 | For Sale | $304,900 | -- | $165 / Sq Ft |
Purchase History
| Date | Type | Sale Price | Title Company |
|---|---|---|---|
| Warranty Deed | -- | Security 1St Title | |
| Warranty Deed | -- | Security 1St Title Llc |
Mortgage History
| Date | Status | Loan Amount | Loan Type |
|---|---|---|---|
| Open | $205,600 | New Conventional |
Source: South Central Kansas MLS
MLS Number: 662395
APN: 221-02-0-11-05-007.00
- 2612 S Willow Oak St
- 2623 S Willow Oak St
- 12820 Willowgreen
- 12824 Willowgreen
- 14007 E Wassall St
- 14104 E Willowgreen Ct
- 14100 E Willowgreen Ct
- 14405 E Cambria St
- 12803 E Blake St
- 13411 E Mustang Ct
- 1920 S Horseback St
- 1924 S Horseback St
- 1916 S Horseback St
- 12838 E Cherry Creek Ct
- 12910 E Cherry Creek Ct
- 13003 E Equestrian St
- 13000 E Equestrian St
- 13007 E Equestrian St
- 12922 E Equestrian St
- 13011 E Equestrian St
