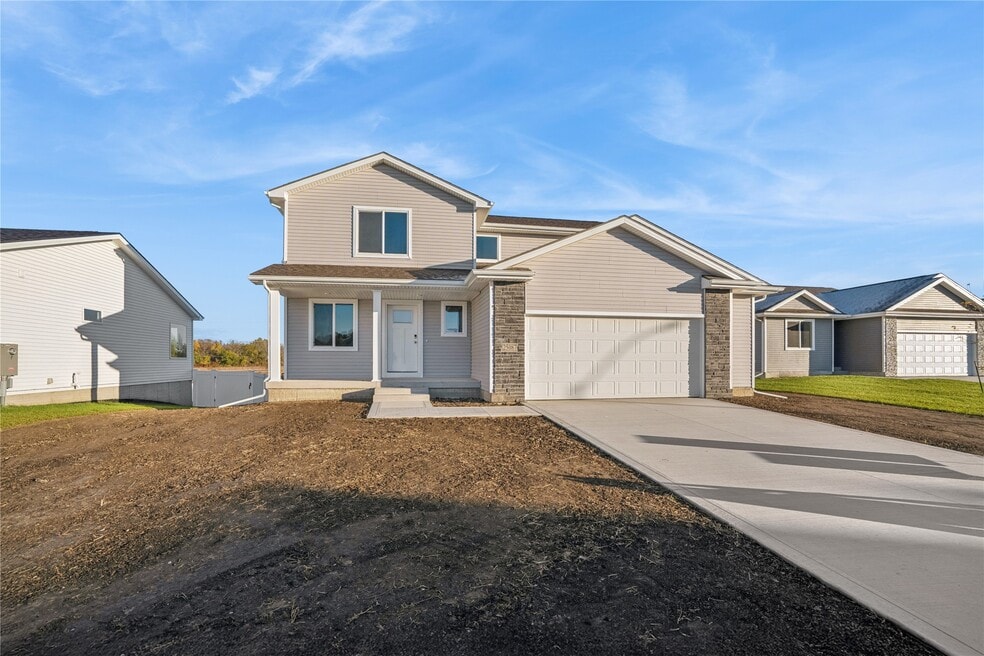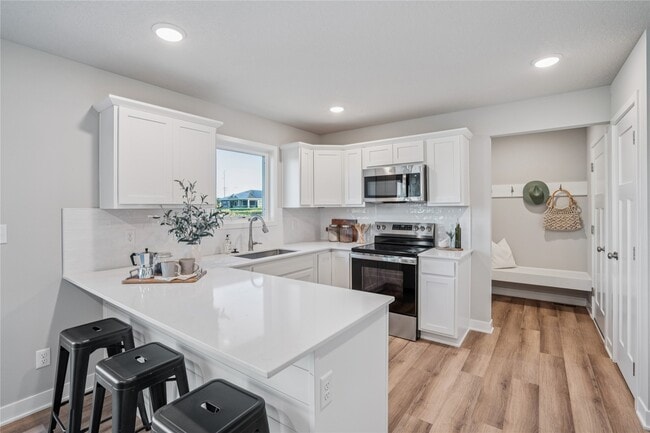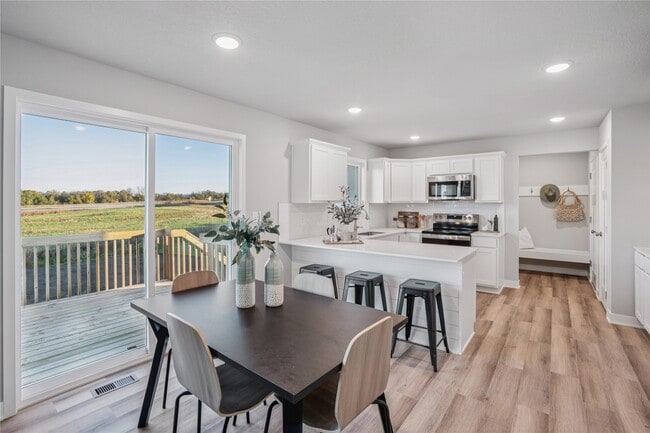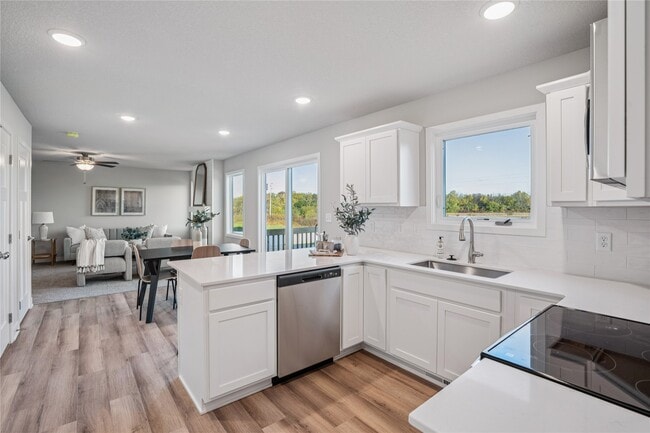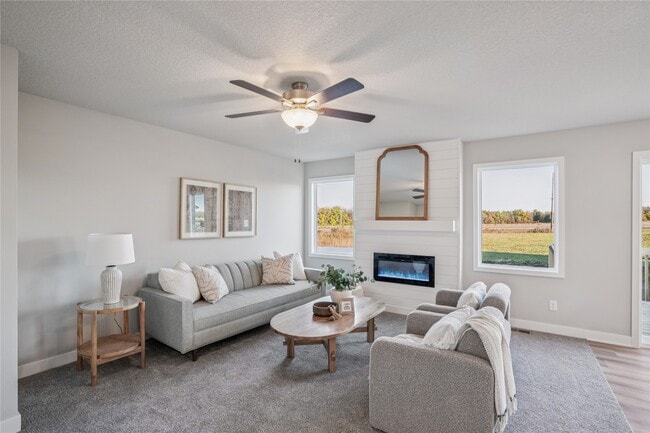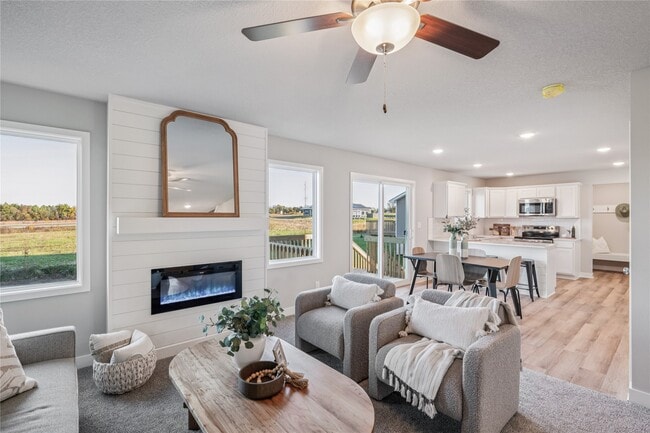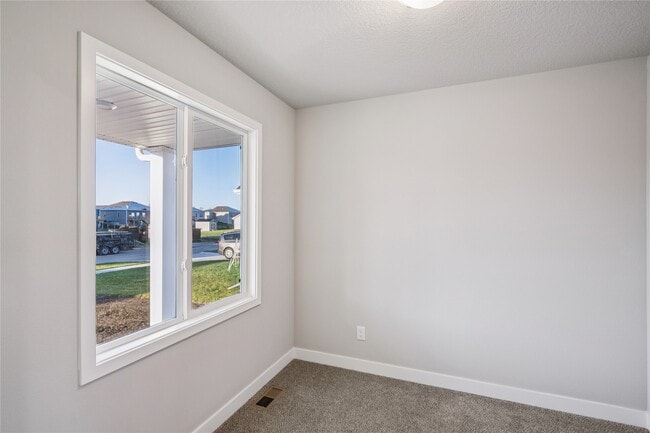
Estimated payment $2,171/month
Highlights
- New Construction
- No HOA
- Fireplace
- ADM Middle School Rated A-
About This Home
Ask about our BUILDER PROMO through our preferred lender! This Greenland Homes Reagan two-story plan offers 1500 sq. ft. of well-designed living space, including a dedicated office ideal for remote work setups. The open main level, adorned with our stylish Millennial package, welcomes ample natural light and boasts an eat-in kitchen with quartz countertops, painted cabinets, backsplash, and stainless-steel appliances. Additional features include a convenient drop zone, and an electric fireplace with a shiplap surround. The open dining and great room area seamlessly flow to the rear deck, creating a perfect space for entertaining. Upstairs, the home features three generously sized bedrooms, two full baths, and a laundry area bathed in natural light. The primary bedroom boasts a walk-in closet, adding to the home's practicality and comfort. With a 2CAR XL garage, daylight lot, low-maintenance vinyl siding, and a 2-year builder warranty. Don't forget to ask about financing promotions with the preferred lender. If this isn't what you are looking for, check out Greenland Homes communities in Adel, Altoona, Ankeny, Bondurant, Clive, Elkhart, Granger, Grimes, Norwalk, Pella, and Waukee.
Sales Office
Home Details
Home Type
- Single Family
Parking
- 2 Car Garage
Home Design
- New Construction
Interior Spaces
- 2-Story Property
- Fireplace
Bedrooms and Bathrooms
- 3 Bedrooms
Community Details
- No Home Owners Association
Map
Other Move In Ready Homes in Eagle Vista
About the Builder
- Eagle Vista
- Eagle Vista
- 00 US Highway 6
- U S 6
- TBD 5 Acres Lot 3 Old Portland Rd
- 606 Ellis Cir
- 610 Ellis Cir
- 2701 Southbridge Dr
- Southbridge - Townhomes
- 0 Meadow Rd
- Southbridge - Farms
- Southbridge
- 0 van Fossen Ln
- 00 Meadow Rd
- 00 T Ave
- Lot 7 Woodland Ct
- 33234 Old Portland Rd
- Heritage Woods
- 300 NW 17th St
- 625 NW Georgetown Dr
