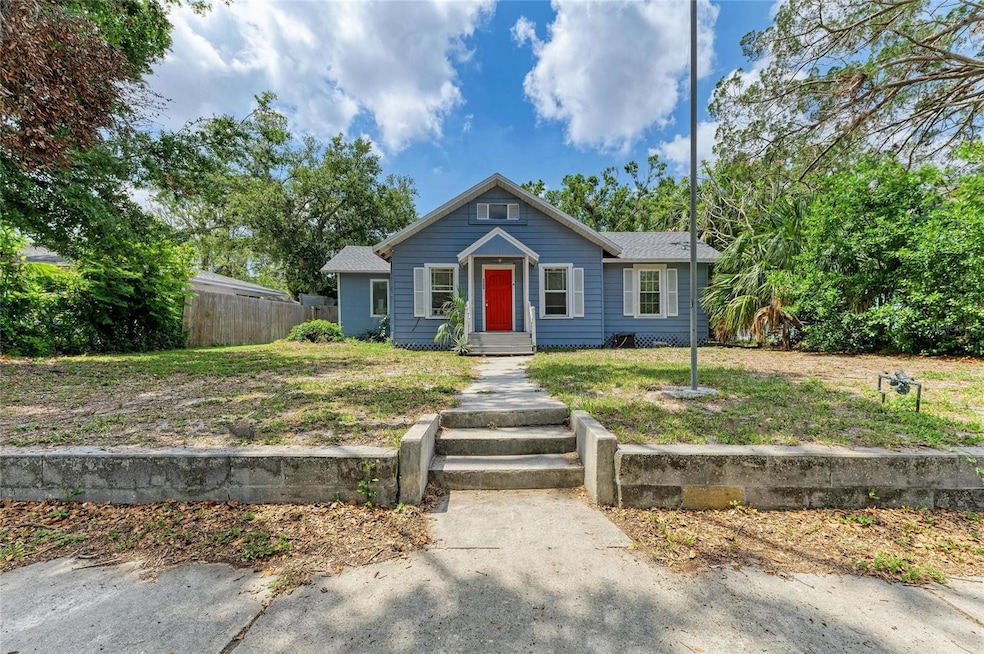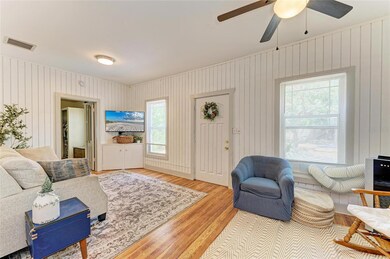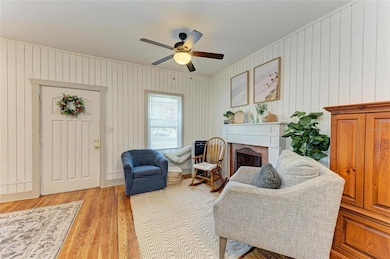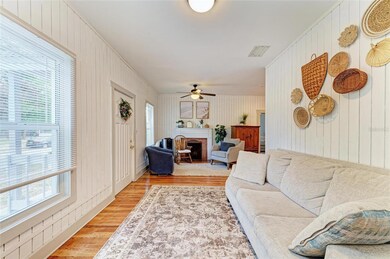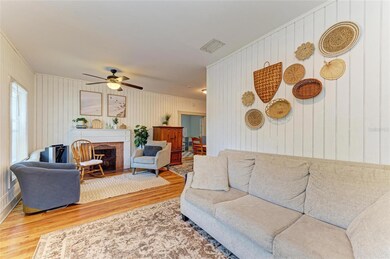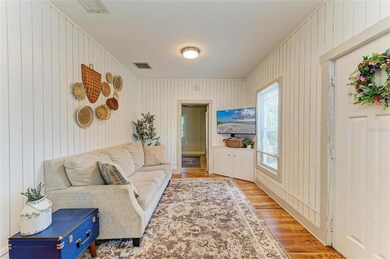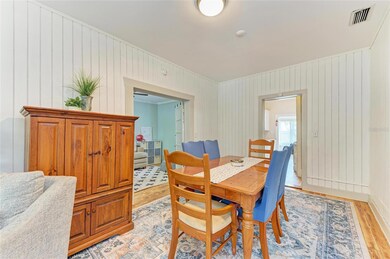2509 8th Ave W Bradenton, FL 34205
Central Bradenton NeighborhoodEstimated payment $2,135/month
Highlights
- The property is located in a historic district
- Family Room with Fireplace
- Wood Flooring
- Manatee High School Rated A-
- Freestanding Bathtub
- High Ceiling
About This Home
Under contract-accepting backup offers. JUST REDUCED. WELCOME TO HISTORIC BRADENTON! This charming home is located within historical White Bear Park just west of Downtown Bradenton. In addition to being nestled in a historic area of Bradenton, you are less than 10 miles to the blue Gulf of Mexico waters and the sugar sand of Bradenton, Holmes, Coquina, and Longboat Key beaches. Enter the home directly into the living room and quickly capture the character filled features of a bungalow style Florida gem. There are three bedrooms, a den, and two full bathrooms. Create a study, office, or media room in the den located just off the dining room. The master bathroom has an antique clawfoot tub and the 2nd bathroom has been remodeled with many upgrades. New roof (2022) The stove and the tankless hot water heater both utilize gas. The hardwood floors were refinished in 2023. The extra height (approx. 10ft) in the ceilings add to the spacious charm of this quaint home. The enclosed (under air) back porch is where the washer and dryer are located. Recent upgrades have new flooring, cabinets, and countertops added to make this a great laundry/mudroom. A very spacious workshop with electricity is situated in the southeast corner of the lot, which leads out to your private parking spaces. This is a large "thru-lot" (63x126) that has access to the front and rear. Schedule a showing today and make this your new home or rental property.
Listing Agent
ZACHOS REALTY & DESIGN GROUP Brokerage Phone: 941-500-5457 License #3564269 Listed on: 05/22/2025
Home Details
Home Type
- Single Family
Est. Annual Taxes
- $4,121
Year Built
- Built in 1930
Lot Details
- 7,937 Sq Ft Lot
- Lot Dimensions are 63x126
- North Facing Home
- Property is zoned R-1C
Home Design
- Frame Construction
- Shingle Roof
- Vinyl Siding
Interior Spaces
- 1,357 Sq Ft Home
- 1-Story Property
- High Ceiling
- Ceiling Fan
- Wood Burning Fireplace
- Mud Room
- Family Room with Fireplace
- Combination Dining and Living Room
- Wood Flooring
- Crawl Space
Kitchen
- Range
- Dishwasher
Bedrooms and Bathrooms
- 3 Bedrooms
- 2 Full Bathrooms
- Freestanding Bathtub
Laundry
- Laundry Room
- Dryer
- Washer
Outdoor Features
- Outdoor Storage
- Private Mailbox
Location
- The property is located in a historic district
Utilities
- Central Heating and Cooling System
- Cooling System Mounted To A Wall/Window
- Heating System Uses Natural Gas
- Tankless Water Heater
- Gas Water Heater
- Cable TV Available
Community Details
- No Home Owners Association
- White Bear Park Community
- White Bear Park Subdivision
Listing and Financial Details
- Visit Down Payment Resource Website
- Legal Lot and Block 7 / I
- Assessor Parcel Number 3436100006
Map
Home Values in the Area
Average Home Value in this Area
Tax History
| Year | Tax Paid | Tax Assessment Tax Assessment Total Assessment is a certain percentage of the fair market value that is determined by local assessors to be the total taxable value of land and additions on the property. | Land | Improvement |
|---|---|---|---|---|
| 2025 | $4,121 | $215,323 | $95,200 | $120,123 |
| 2024 | $4,121 | $223,142 | $95,200 | $127,942 |
| 2023 | $2,754 | $172,134 | $86,700 | $85,434 |
| 2022 | $2,376 | $132,846 | $60,000 | $72,846 |
| 2021 | $2,081 | $111,956 | $45,000 | $66,956 |
| 2020 | $2,015 | $106,388 | $45,000 | $61,388 |
| 2019 | $1,804 | $90,469 | $35,000 | $55,469 |
| 2018 | $1,709 | $84,783 | $35,000 | $49,783 |
| 2017 | $1,590 | $82,190 | $0 | $0 |
| 2016 | $1,482 | $76,333 | $0 | $0 |
| 2015 | $1,242 | $74,958 | $0 | $0 |
| 2014 | $1,242 | $61,384 | $0 | $0 |
| 2013 | $1,200 | $58,675 | $14,100 | $44,575 |
Property History
| Date | Event | Price | List to Sale | Price per Sq Ft | Prior Sale |
|---|---|---|---|---|---|
| 09/20/2025 09/20/25 | Pending | -- | -- | -- | |
| 08/22/2025 08/22/25 | Price Changed | $339,000 | -1.5% | $250 / Sq Ft | |
| 06/26/2025 06/26/25 | Price Changed | $344,000 | -1.4% | $254 / Sq Ft | |
| 06/05/2025 06/05/25 | Price Changed | $349,000 | -2.8% | $257 / Sq Ft | |
| 06/05/2025 06/05/25 | For Sale | $359,000 | 0.0% | $265 / Sq Ft | |
| 06/01/2025 06/01/25 | Pending | -- | -- | -- | |
| 05/22/2025 05/22/25 | For Sale | $359,000 | +33.5% | $265 / Sq Ft | |
| 07/19/2023 07/19/23 | Sold | $269,000 | -4.9% | $198 / Sq Ft | View Prior Sale |
| 06/12/2023 06/12/23 | Pending | -- | -- | -- | |
| 06/09/2023 06/09/23 | Price Changed | $283,000 | -1.4% | $209 / Sq Ft | |
| 06/09/2023 06/09/23 | For Sale | $287,000 | 0.0% | $211 / Sq Ft | |
| 06/01/2023 06/01/23 | Pending | -- | -- | -- | |
| 05/26/2023 05/26/23 | Price Changed | $287,000 | -1.4% | $211 / Sq Ft | |
| 05/19/2023 05/19/23 | Price Changed | $291,000 | -1.4% | $214 / Sq Ft | |
| 05/12/2023 05/12/23 | Price Changed | $295,000 | -1.3% | $217 / Sq Ft | |
| 05/05/2023 05/05/23 | Price Changed | $299,000 | -2.9% | $220 / Sq Ft | |
| 04/14/2023 04/14/23 | Price Changed | $308,000 | -1.3% | $227 / Sq Ft | |
| 03/31/2023 03/31/23 | Price Changed | $312,000 | -1.3% | $230 / Sq Ft | |
| 03/15/2023 03/15/23 | Price Changed | $316,000 | -1.3% | $233 / Sq Ft | |
| 03/03/2023 03/03/23 | Price Changed | $320,000 | -3.0% | $236 / Sq Ft | |
| 01/18/2023 01/18/23 | For Sale | $330,000 | 0.0% | $243 / Sq Ft | |
| 06/03/2020 06/03/20 | Rented | $1,800 | 0.0% | -- | |
| 04/30/2020 04/30/20 | For Rent | $1,800 | 0.0% | -- | |
| 05/10/2012 05/10/12 | Sold | $33,500 | 0.0% | $25 / Sq Ft | View Prior Sale |
| 05/02/2012 05/02/12 | Pending | -- | -- | -- | |
| 02/20/2012 02/20/12 | For Sale | $33,500 | -- | $25 / Sq Ft |
Purchase History
| Date | Type | Sale Price | Title Company |
|---|---|---|---|
| Warranty Deed | $35,000 | Attorney | |
| Special Warranty Deed | $33,500 | Attorney | |
| Trustee Deed | $23,400 | Attorney | |
| Quit Claim Deed | -- | -- | |
| Personal Reps Deed | -- | -- | |
| Quit Claim Deed | -- | -- | |
| Personal Reps Deed | $89,000 | -- | |
| Quit Claim Deed | -- | -- |
Mortgage History
| Date | Status | Loan Amount | Loan Type |
|---|---|---|---|
| Previous Owner | $82,164 | FHA |
Source: Stellar MLS
MLS Number: A4653518
APN: 34361-0000-6
- 2302 8th Ave W
- 2330 7th Ave W
- 2322 7th Ave W
- 2209 6th Ave W
- 719 22nd St W
- 1004 26th St W
- 1002 22nd St W
- 2124 6th Ave W
- 520 27th St W
- 2722 9th Ave W
- 610 21st St W
- 2115 9th Ave W Unit 3D
- 2418 12th Ave W
- 320 25th St W
- 2002 Virginia Dr
- 2403 12th Ave W
- 2906 9th Ave W
- 2713 4th Ave W
- 219 24th St W
- 2720 12th Ave W
