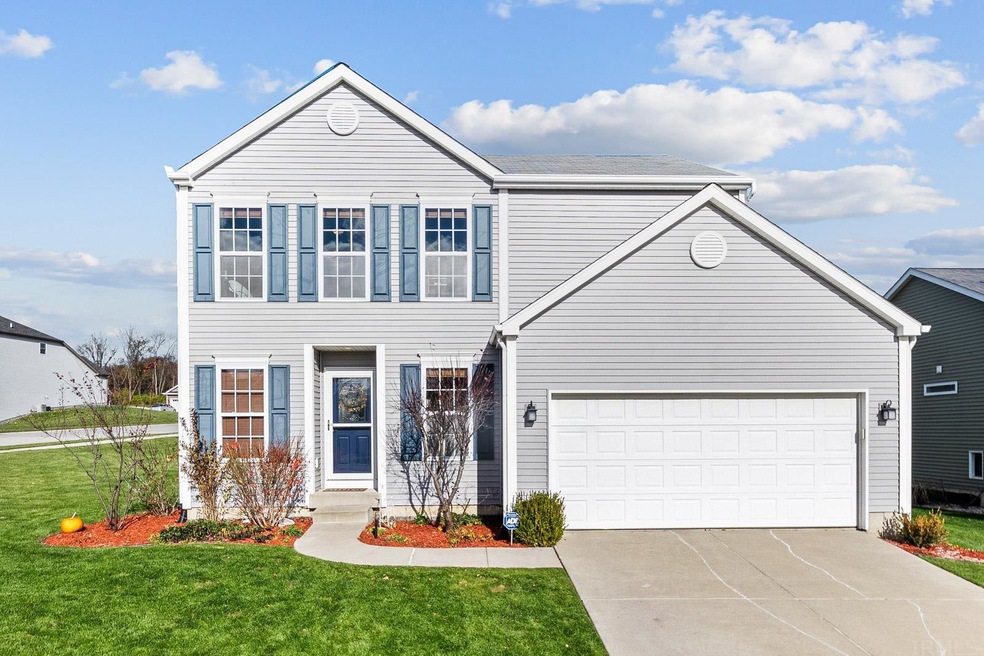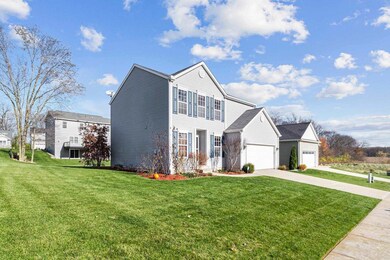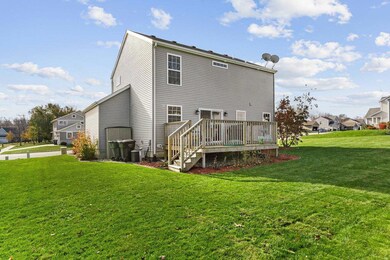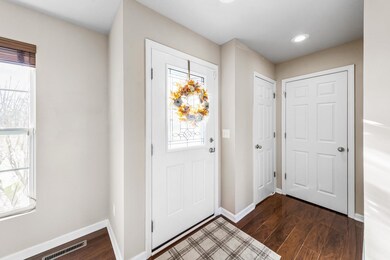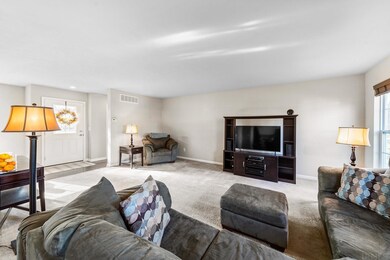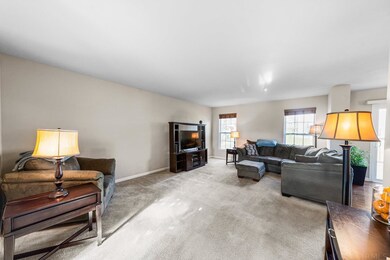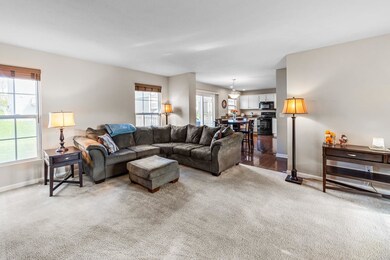
2509 Basin St South Bend, IN 46614
Highlights
- 2 Car Attached Garage
- Eat-In Kitchen
- Home Security System
- Meadow's Edge Elementary School Rated A-
- Walk-In Closet
- En-Suite Primary Bedroom
About This Home
As of July 2024Great southside home, located within desirable PHM School District! Newly built in 2012 with great open concept design. Main level features a spacious living room, dining area and kitchen with plenty of counter space and access to a large open deck, perfect for entertaining. On the upper level you’ll find the master ensuite, with a large walk-in closet, two additional bedrooms, a second full bath and a laundry room for convenience. Full basement is ready to be finished for more living space or makes a great storage area. Neighborhood is centrally located to bypass access, fairgrounds, shopping and restaurants. Property is on South Bend City water and sewer. Make this home yours before the year is up! All offers due Sunday, November 28th, by noon. Offers to be reviewed Sunday afternoon.
Last Buyer's Agent
Stacey Noetzel
Century 21 Circle
Home Details
Home Type
- Single Family
Est. Annual Taxes
- $1,923
Year Built
- Built in 2012
Lot Details
- 8,560 Sq Ft Lot
- Lot Dimensions are 84 x 117
- Level Lot
HOA Fees
- $10 Monthly HOA Fees
Parking
- 2 Car Attached Garage
Home Design
- Poured Concrete
- Vinyl Construction Material
Interior Spaces
- 2-Story Property
- Unfinished Basement
- Basement Fills Entire Space Under The House
- Home Security System
- Electric Dryer Hookup
Kitchen
- Eat-In Kitchen
- Electric Oven or Range
Flooring
- Carpet
- Vinyl
Bedrooms and Bathrooms
- 3 Bedrooms
- En-Suite Primary Bedroom
- Walk-In Closet
Schools
- Meadows Edge Elementary School
- Grissom Middle School
- Penn High School
Utilities
- Forced Air Heating and Cooling System
- Heating System Uses Gas
Listing and Financial Details
- Assessor Parcel Number 71-09-32-126-103.000-033
Ownership History
Purchase Details
Home Financials for this Owner
Home Financials are based on the most recent Mortgage that was taken out on this home.Purchase Details
Home Financials for this Owner
Home Financials are based on the most recent Mortgage that was taken out on this home.Purchase Details
Home Financials for this Owner
Home Financials are based on the most recent Mortgage that was taken out on this home.Purchase Details
Home Financials for this Owner
Home Financials are based on the most recent Mortgage that was taken out on this home.Purchase Details
Similar Homes in South Bend, IN
Home Values in the Area
Average Home Value in this Area
Purchase History
| Date | Type | Sale Price | Title Company |
|---|---|---|---|
| Warranty Deed | -- | Fidelity National Title | |
| Warranty Deed | $484,000 | Metropolitan Title | |
| Warranty Deed | -- | Metropolitan Title In Llc | |
| Warranty Deed | -- | Metropolitan Title | |
| Warranty Deed | $484,000 | Metropolitan Title |
Mortgage History
| Date | Status | Loan Amount | Loan Type |
|---|---|---|---|
| Open | $310,000 | VA | |
| Previous Owner | $217,800 | New Conventional | |
| Previous Owner | $217,800 | New Conventional | |
| Previous Owner | $157,102 | FHA |
Property History
| Date | Event | Price | Change | Sq Ft Price |
|---|---|---|---|---|
| 07/22/2024 07/22/24 | Sold | $310,000 | -1.6% | $197 / Sq Ft |
| 06/03/2024 06/03/24 | Price Changed | $315,000 | -6.0% | $200 / Sq Ft |
| 04/25/2024 04/25/24 | For Sale | $335,000 | +38.4% | $213 / Sq Ft |
| 12/27/2021 12/27/21 | Sold | $242,000 | +7.6% | $153 / Sq Ft |
| 11/28/2021 11/28/21 | Pending | -- | -- | -- |
| 11/23/2021 11/23/21 | For Sale | $225,000 | -- | $142 / Sq Ft |
Tax History Compared to Growth
Tax History
| Year | Tax Paid | Tax Assessment Tax Assessment Total Assessment is a certain percentage of the fair market value that is determined by local assessors to be the total taxable value of land and additions on the property. | Land | Improvement |
|---|---|---|---|---|
| 2024 | $2,744 | $269,500 | $82,100 | $187,400 |
| 2023 | $2,696 | $269,600 | $82,000 | $187,600 |
| 2022 | $2,717 | $271,700 | $82,000 | $189,700 |
| 2021 | $2,061 | $201,300 | $25,500 | $175,800 |
| 2020 | $1,971 | $192,300 | $24,200 | $168,100 |
| 2019 | $1,878 | $183,000 | $22,800 | $160,200 |
| 2018 | $1,701 | $160,900 | $19,800 | $141,100 |
| 2017 | $1,768 | $161,400 | $19,800 | $141,600 |
| 2016 | $1,851 | $162,800 | $19,800 | $143,000 |
| 2014 | $1,586 | $136,000 | $17,300 | $118,700 |
Agents Affiliated with this Home
-
Robert Shannon

Seller's Agent in 2024
Robert Shannon
Cressy & Everett - South Bend
(574) 240-8321
101 Total Sales
-
Caleb Worm

Buyer's Agent in 2024
Caleb Worm
Weichert Rltrs-J.Dunfee&Assoc.
(574) 240-9676
75 Total Sales
-
Jodi Albright

Seller's Agent in 2021
Jodi Albright
Cressy & Everett - South Bend
(574) 302-5529
124 Total Sales
-

Buyer's Agent in 2021
Stacey Noetzel
Century 21 Circle
Map
Source: Indiana Regional MLS
MLS Number: 202148999
APN: 71-09-32-126-103.000-033
- 17813 Bromley Chase
- 60526 Woodstock Dr
- 5228 Essington St
- 2342 Chesire Dr
- 17746 Hartman St
- 1918 E Farnsworth Dr
- 5843 Durham Ct
- 1914 Stonehedge Ln
- 1946 Renfrew Dr
- 5717 Bayswater Place
- 1906 Somersworth Dr
- 5709 Bayswater Place
- 4829 Kintyre Dr
- 4817 Huntley Ct
- 4919 York Rd
- 1424 Berkshire Dr
- 59585 Saturn Dr
- 1402 E Jackson Rd
- 1402 Hampshire Dr
- 4909 Selkirk Dr
