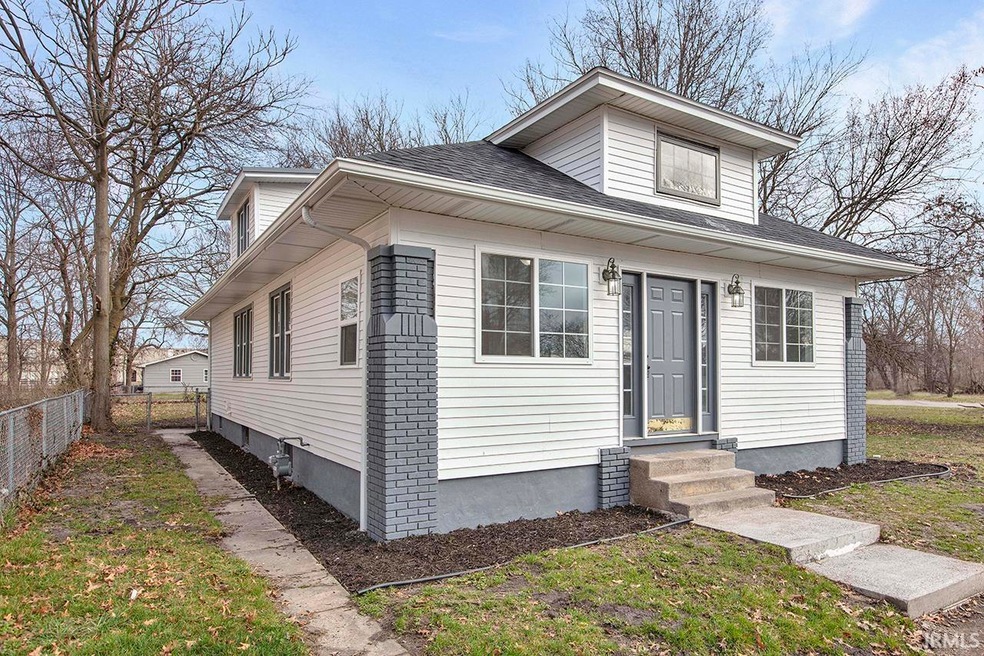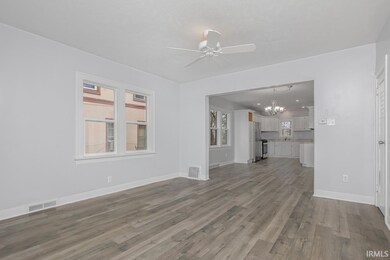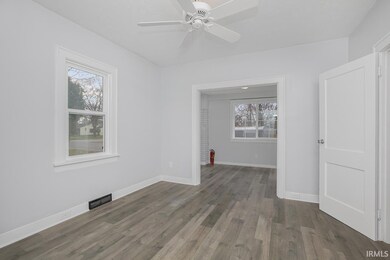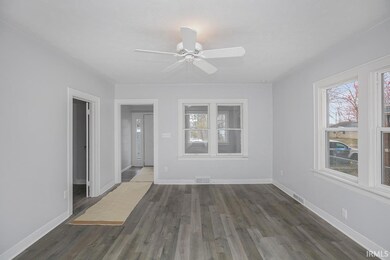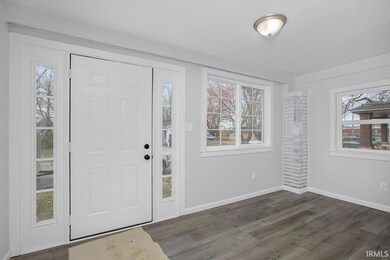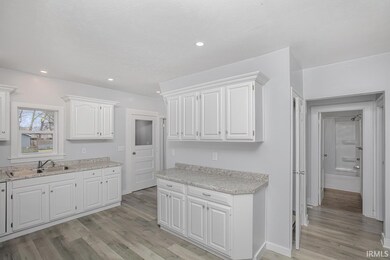
2509 Bertrand St South Bend, IN 46628
Kennedy Park NeighborhoodEstimated Value: $114,000 - $132,000
Highlights
- Double Pane Windows
- Forced Air Heating System
- Level Lot
- Bathtub with Shower
- Ceiling Fan
- 3-minute walk to Kennedy Park
About This Home
As of April 2024First time home buyers dream. New Roof, New plumbing, New Electric Wiring, New Siding, New Double Pane Vinyl Windows, New Insulation, New Flooring, New Drywall, New Paint, New Lighting....Close to elementary school. Concrete pad for future shed or garage if desired. New bathroom fixtures. Open concept. This is a must see 3 bedrooms on the main level with a large 4th bedroom and bonus space upstairs!
Last Agent to Sell the Property
RE/MAX Results-Goshen Brokerage Phone: 574-202-4408 Listed on: 03/16/2024

Home Details
Home Type
- Single Family
Est. Annual Taxes
- $1,125
Year Built
- Built in 1926
Lot Details
- 5,227 Sq Ft Lot
- Lot Dimensions are 40x128
- Chain Link Fence
- Level Lot
- Irregular Lot
- Property is zoned SN1 Suburban Neighborhood 1
Parking
- Off-Street Parking
Home Design
- Brick Exterior Construction
- Shingle Roof
- Vinyl Construction Material
Interior Spaces
- 1.5-Story Property
- Ceiling Fan
- Double Pane Windows
- Walkup Attic
- Washer and Gas Dryer Hookup
Flooring
- Carpet
- Vinyl
Bedrooms and Bathrooms
- 4 Bedrooms
- Bathtub with Shower
Basement
- Basement Fills Entire Space Under The House
- 1 Bathroom in Basement
Location
- Suburban Location
Schools
- Kennedy Elementary School
- Lasalle Academy Middle School
- Washington High School
Utilities
- Forced Air Heating System
- Heating System Uses Gas
Community Details
- Kaley Subdivision
Listing and Financial Details
- Assessor Parcel Number 71-08-03-381-014.000-026
Ownership History
Purchase Details
Home Financials for this Owner
Home Financials are based on the most recent Mortgage that was taken out on this home.Purchase Details
Home Financials for this Owner
Home Financials are based on the most recent Mortgage that was taken out on this home.Purchase Details
Home Financials for this Owner
Home Financials are based on the most recent Mortgage that was taken out on this home.Purchase Details
Purchase Details
Purchase Details
Similar Homes in South Bend, IN
Home Values in the Area
Average Home Value in this Area
Purchase History
| Date | Buyer | Sale Price | Title Company |
|---|---|---|---|
| Acosta Jose Guadalupe Is | -- | None Listed On Document | |
| Russell Raymond | $133,000 | Metropolitan Title | |
| Acosta Jose Guadalupe Is | $133,000 | Metropolitan Title | |
| Acosta Jose Guadalupe Is | $19,900 | -- | |
| 2509 Bertrand Street Land Trust | -- | None Listed On Document | |
| Hess & Hess Llc | $890 | None Listed On Document |
Mortgage History
| Date | Status | Borrower | Loan Amount |
|---|---|---|---|
| Previous Owner | Russell Raymond | $124,160 |
Property History
| Date | Event | Price | Change | Sq Ft Price |
|---|---|---|---|---|
| 04/16/2024 04/16/24 | Sold | $133,000 | -4.9% | $71 / Sq Ft |
| 03/21/2024 03/21/24 | Pending | -- | -- | -- |
| 03/16/2024 03/16/24 | For Sale | $139,900 | -- | $74 / Sq Ft |
Tax History Compared to Growth
Tax History
| Year | Tax Paid | Tax Assessment Tax Assessment Total Assessment is a certain percentage of the fair market value that is determined by local assessors to be the total taxable value of land and additions on the property. | Land | Improvement |
|---|---|---|---|---|
| 2024 | $1,125 | $45,200 | $4,200 | $41,000 |
| 2023 | $1,082 | $45,400 | $4,200 | $41,200 |
| 2022 | $446 | $40,400 | $4,200 | $36,200 |
| 2021 | $493 | $36,900 | $3,700 | $33,200 |
| 2020 | $472 | $38,900 | $3,900 | $35,000 |
| 2019 | $397 | $29,100 | $2,900 | $26,200 |
| 2018 | $241 | $25,400 | $2,500 | $22,900 |
| 2017 | $219 | $25,100 | $2,500 | $22,600 |
| 2016 | $222 | $25,100 | $2,500 | $22,600 |
| 2014 | $181 | $24,800 | $2,500 | $22,300 |
Agents Affiliated with this Home
-
Chantel Boone

Seller's Agent in 2024
Chantel Boone
RE/MAX
(574) 202-4408
1 in this area
228 Total Sales
-
Layla Raven

Buyer's Agent in 2024
Layla Raven
Berkshire Hathaway HomeServices Northern Indiana Real Estate
(574) 304-9245
1 in this area
24 Total Sales
Map
Source: Indiana Regional MLS
MLS Number: 202408711
APN: 71-08-03-381-014.000-026
- 2501 Bertrand St
- 2421 Bertrand St
- 2121 Kenwood Ave
- 2113 Kenwood Ave
- 2305 Longley Ave
- 2318 Bertrand St
- 228 N Meade St
- 2120 Bertrand St
- 802 N Olive St
- 2521 Frederickson St
- 2105 Roger St
- 2117 Linden Ave
- 2610 Prast Blvd
- 708 O Brien St
- 223 Obrien St
- 2709 Prast Blvd
- 634 N Johnson St
- 636 N Johnson St
- 218 N Grant St
- 2710 Hartzer St
- 2509 Bertrand St
- 2513 Bertrand St
- 2502 Roger St
- 2518 Roger St
- 2516 Bertrand St
- 2506 Bertrand St
- 2522 Roger St
- 2518 Bertrand St
- 2529 Bertrand St
- 2430 Roger St
- 2526 Bertrand St
- 2426 Roger St
- 2430 Bertrand St
- 2422 Roger St
- 2418 Roger St
- 2515 Kenwood Ave
- 2505 Kenwood Ave
- 2517 Kenwood Ave
- 2521 Kenwood Ave
- 2525 Kenwood Ave
