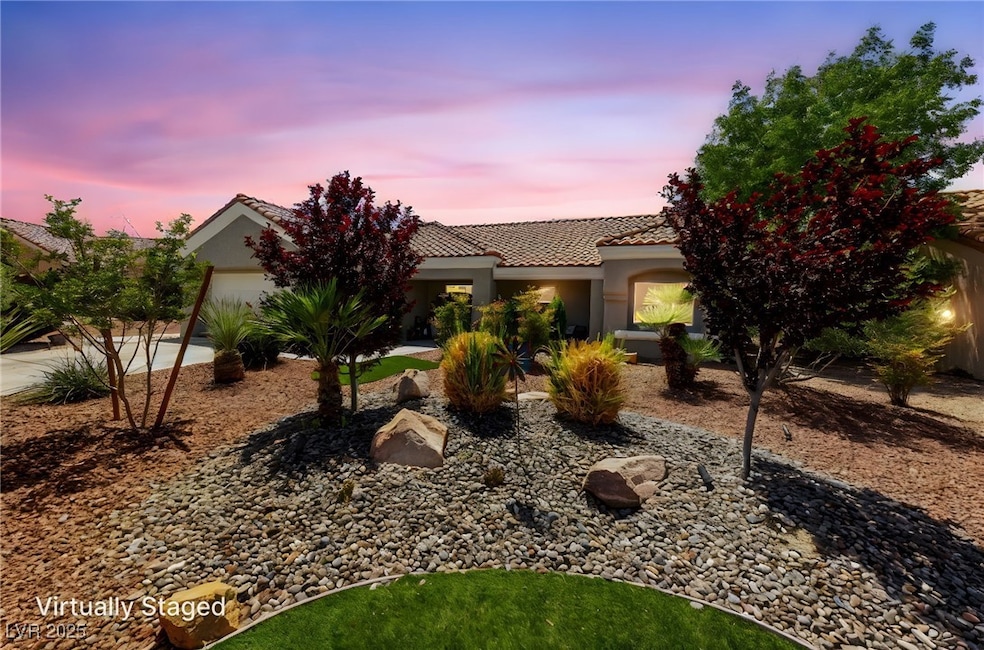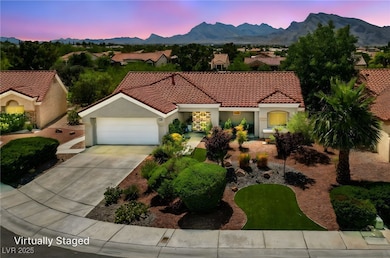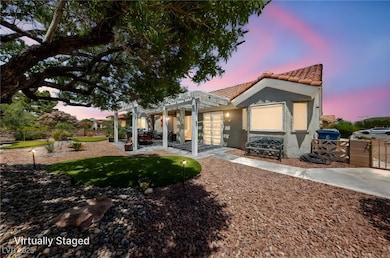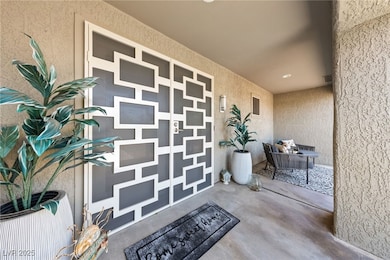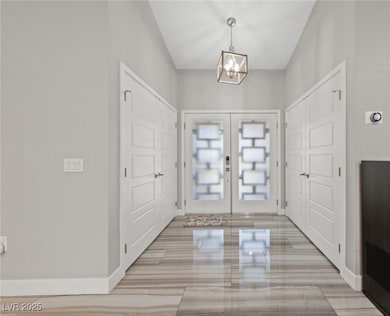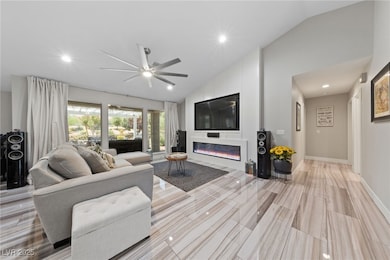2509 Big Timber Dr Las Vegas, NV 89134
Summerlin NeighborhoodEstimated payment $3,691/month
Highlights
- Golf Course Community
- Active Adult
- Community Indoor Pool
- Fitness Center
- Park or Greenbelt View
- Tennis Courts
About This Home
Custom Home ON THE GREENBELT 1490 sq. ft. ~ Live Like You Are on Vacation! ~ Cabinet Upgrades, RO System, Whole House Water Filtration, Electric Vehicle Charger & 2nd Charger Line ~ 12” x 42” Daltile Turkish Marble Flooring, Shaw High Quality Bedroom Carpet, 78” Electric Fireplace, TV Niche Over Fireplace to fit up to an 85” TV ~ Full Surround Sound Wiring with Hidden Equipment ~ Nest Based Thermostat, Doorbell, Camera, & Entry Lock ~ Blink Cameras around Exterior ~ Custom Outdoor Lighting ~ Patio String Lighting ~ Programmable Fans in Bedrooms & Great Room ~ Light Dimmers Throughout ~ Kitchen Cabinets LED Lighting Backsplash & Countertops ~ Custom Showers Coordinated with Home Theme ~ All New Decor Receptacles, Switches, & Lighting. Sunburst Shutters Throughout ~ Furnishings could be available ~ Garage Cabinets & Storage ~ Epoxy Garage Floor ~ Sun City Amenities ~ 4 Community Centers, 3 Golf Courses, 5 Pools, 3 Exercise Facilities, Tennis Courts, Pickle Ball Courts, Social Card Clubs.
Listing Agent
Simply Vegas Brokerage Phone: (702) 882-4555 License #S.0185905 Listed on: 11/25/2025

Home Details
Home Type
- Single Family
Est. Annual Taxes
- $2,503
Year Built
- Built in 1991
Lot Details
- 7,841 Sq Ft Lot
- East Facing Home
- Desert Landscape
HOA Fees
- $230 Monthly HOA Fees
Parking
- 2 Car Attached Garage
Home Design
- Tile Roof
Interior Spaces
- 1,495 Sq Ft Home
- 1-Story Property
- Ceiling Fan
- Electric Fireplace
- Double Pane Windows
- Family Room with Fireplace
- Tile Flooring
- Park or Greenbelt Views
Kitchen
- Built-In Gas Oven
- Gas Range
- Microwave
Bedrooms and Bathrooms
- 2 Bedrooms
- 2 Full Bathrooms
Laundry
- Laundry Room
- Dryer
- Washer
Schools
- Lummis Elementary School
- Becker Middle School
- Palo Verde High School
Utilities
- Central Heating and Cooling System
- Heating System Uses Gas
- Underground Utilities
- Water Softener is Owned
Additional Features
- Energy-Efficient Windows
- Covered Patio or Porch
Community Details
Overview
- Active Adult
- Association fees include recreation facilities
- Sun City Summerlin Association, Phone Number (702) 966-1400
- Sun City Las Vegas Subdivision
- Electric Vehicle Charging Station
Recreation
- Golf Course Community
- Tennis Courts
- Pickleball Courts
- Racquetball
- Fitness Center
- Community Indoor Pool
- Community Spa
Map
Home Values in the Area
Average Home Value in this Area
Tax History
| Year | Tax Paid | Tax Assessment Tax Assessment Total Assessment is a certain percentage of the fair market value that is determined by local assessors to be the total taxable value of land and additions on the property. | Land | Improvement |
|---|---|---|---|---|
| 2025 | $2,503 | $108,576 | $56,420 | $52,156 |
| 2024 | $2,430 | $108,576 | $56,420 | $52,156 |
| 2023 | $2,430 | $95,601 | $45,500 | $50,101 |
| 2022 | $2,360 | $82,591 | $36,540 | $46,051 |
| 2021 | $2,291 | $78,594 | $34,440 | $44,154 |
| 2020 | $2,301 | $78,396 | $34,440 | $43,956 |
| 2019 | $2,157 | $72,450 | $28,980 | $43,470 |
| 2018 | $2,058 | $66,602 | $24,360 | $42,242 |
| 2017 | $2,129 | $64,083 | $21,840 | $42,243 |
| 2016 | $1,927 | $61,764 | $19,320 | $42,444 |
| 2015 | $1,922 | $58,017 | $15,960 | $42,057 |
| 2014 | $1,862 | $54,255 | $13,860 | $40,395 |
Property History
| Date | Event | Price | List to Sale | Price per Sq Ft |
|---|---|---|---|---|
| 11/25/2025 11/25/25 | For Sale | $620,000 | 0.0% | $415 / Sq Ft |
| 03/19/2012 03/19/12 | Rented | $1,400 | -12.5% | -- |
| 02/18/2012 02/18/12 | Under Contract | -- | -- | -- |
| 01/24/2012 01/24/12 | For Rent | $1,600 | -- | -- |
Purchase History
| Date | Type | Sale Price | Title Company |
|---|---|---|---|
| Interfamily Deed Transfer | -- | None Available | |
| Bargain Sale Deed | $316,900 | Roc Title | |
| Bargain Sale Deed | $260,000 | First American Title Ins | |
| Bargain Sale Deed | $235,000 | Ticor Title Las Vegas | |
| Bargain Sale Deed | $157,500 | Old Republic Title Company |
Source: Las Vegas REALTORS®
MLS Number: 2737443
APN: 138-18-411-013
- 2532 Big Timber Dr
- 9705 Blue Bell Dr
- 2548 Tumble Brook Dr
- 9840 Kernville Dr
- 2309 Bloomington Dr
- 2601 Lotus Hill Dr
- 2309 Babcock Dr
- 9532 Amber Valley Ln
- 2712 Lotus Hill Dr
- 9552 Aspen Glow Dr
- 10013 Cresent Creek Dr
- 9509 Sundial Dr
- 9441 Amber Valley Ln
- 2725 Youngdale Dr
- 9413 Cedar Heights Ave Unit 2
- 10116 Cypress Glen Ave
- 2320 Sunrise Meadows Dr
- 9536 Eagle Valley Dr Unit 22
- 9909 Woodhouse Dr
- 2136 Timber Rose Dr
- 9729 Buckhorn Dr
- 2548 Tumble Brook Dr
- 2504 Youngdale Dr
- 2621 Tumble Brook Dr
- 2640 Lotus Hill Dr
- 2652 Youngdale Dr
- 2316 Pine Bluff Ct
- 9532 Aspen Glow Dr
- 9428 Cedar Heights Ave
- 9509 Sundial Dr
- 2737 Tumble Brook Dr
- 9537 Eagle Valley Dr
- 2225 Warm Walnut Dr
- 2213 Warm Walnut Dr
- 9409 Hershey Ln
- 2404 Shady Vista Dr
- 9704 Cameo Rose Ln
- 9349 Magic Flower Ave
- 9604 Coral Rose Ct
- 10041 Woodhouse Dr
