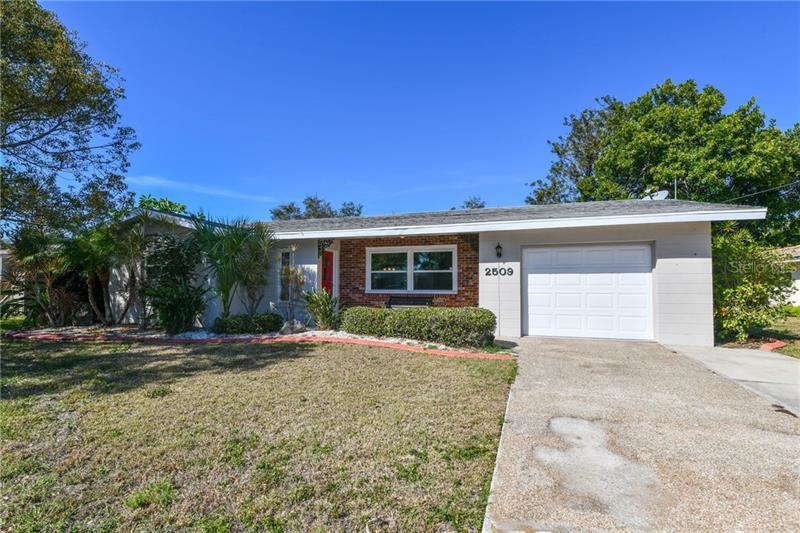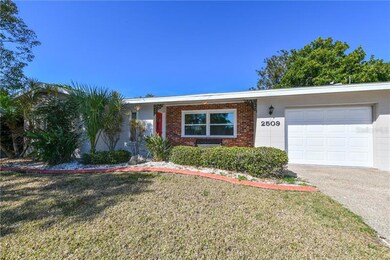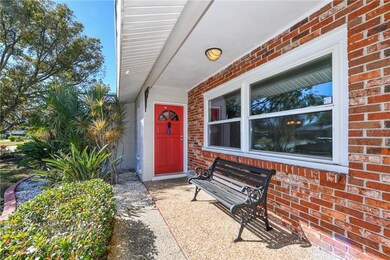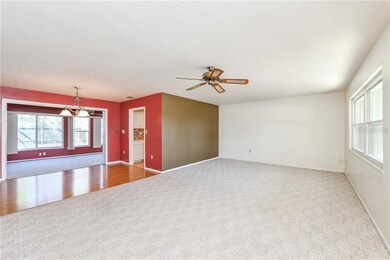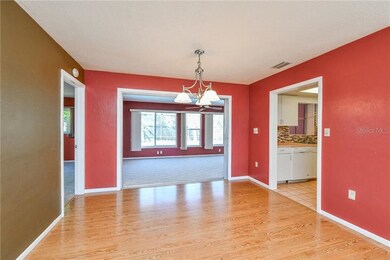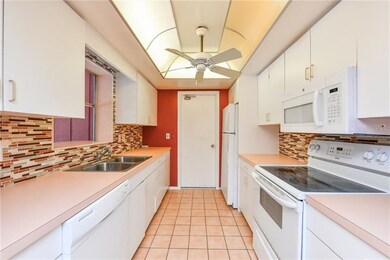
2509 Bispham Rd Sarasota, FL 34231
Highlights
- In Ground Pool
- Ranch Style House
- 1 Car Attached Garage
- Riverview High School Rated A
- Engineered Wood Flooring
- Entrance Foyer
About This Home
As of October 2022This 2 bedroom, 2 bath Gulf gate home is the perfect home for you. The sparkling pool beckons you to jump right in. The screened lanai welcomes you to enjoy al fresco dining. This sought after neighborhood is so convenient to Siesta Key you will be going to the white sands of Siesta for beach days and sunsets. A one car garage protects your car from the elements. The family room provides an extra space for a separate TV room, game room or office. Convenient to Siesta Key beach, shopping, I75, downtown Sarasota. A rated school district. Priced to sell. Come see this home today!
Last Agent to Sell the Property
MICHAEL SAUNDERS & COMPANY License #0380478 Listed on: 01/23/2018

Home Details
Home Type
- Single Family
Est. Annual Taxes
- $2,921
Year Built
- Built in 1966
Lot Details
- 0.28 Acre Lot
- East Facing Home
- Property is zoned RSF3
HOA Fees
- $4 Monthly HOA Fees
Parking
- 1 Car Attached Garage
Home Design
- Ranch Style House
- Slab Foundation
- Shingle Roof
- Block Exterior
- Stucco
Interior Spaces
- 1,416 Sq Ft Home
- Ceiling Fan
- Blinds
- Entrance Foyer
- Combination Dining and Living Room
- Fire and Smoke Detector
Kitchen
- Range
- Dishwasher
Flooring
- Engineered Wood
- Carpet
- Ceramic Tile
Bedrooms and Bathrooms
- 2 Bedrooms
- Split Bedroom Floorplan
- 2 Full Bathrooms
Laundry
- Dryer
- Washer
Schools
- Gulf Gate Elementary School
- Brookside Middle School
- Riverview High School
Additional Features
- In Ground Pool
- Central Heating and Cooling System
Community Details
- Gulf Gate Community
- Gulf Gate Subdivision
- The community has rules related to deed restrictions
Listing and Financial Details
- Down Payment Assistance Available
- Visit Down Payment Resource Website
- Legal Lot and Block 10 / 38
- Assessor Parcel Number 0102140019
Ownership History
Purchase Details
Purchase Details
Home Financials for this Owner
Home Financials are based on the most recent Mortgage that was taken out on this home.Purchase Details
Purchase Details
Home Financials for this Owner
Home Financials are based on the most recent Mortgage that was taken out on this home.Purchase Details
Purchase Details
Purchase Details
Similar Homes in Sarasota, FL
Home Values in the Area
Average Home Value in this Area
Purchase History
| Date | Type | Sale Price | Title Company |
|---|---|---|---|
| Special Warranty Deed | -- | -- | |
| Warranty Deed | $610,000 | -- | |
| Warranty Deed | $200,000 | New Title Company Name | |
| Warranty Deed | $250,000 | Attorney | |
| Interfamily Deed Transfer | -- | None Available | |
| Deed | $100 | -- | |
| Warranty Deed | $160,000 | Attorney |
Mortgage History
| Date | Status | Loan Amount | Loan Type |
|---|---|---|---|
| Previous Owner | $69,000 | Balloon | |
| Previous Owner | $187,500 | New Conventional |
Property History
| Date | Event | Price | Change | Sq Ft Price |
|---|---|---|---|---|
| 10/13/2022 10/13/22 | Sold | $610,000 | -2.4% | $431 / Sq Ft |
| 08/30/2022 08/30/22 | Pending | -- | -- | -- |
| 07/29/2022 07/29/22 | For Sale | $625,000 | +150.0% | $441 / Sq Ft |
| 10/15/2018 10/15/18 | Sold | $250,000 | -7.4% | $177 / Sq Ft |
| 09/17/2018 09/17/18 | Pending | -- | -- | -- |
| 08/03/2018 08/03/18 | Price Changed | $269,900 | -3.6% | $191 / Sq Ft |
| 06/11/2018 06/11/18 | Price Changed | $279,900 | -1.8% | $198 / Sq Ft |
| 05/21/2018 05/21/18 | Price Changed | $284,900 | -5.0% | $201 / Sq Ft |
| 01/23/2018 01/23/18 | For Sale | $299,900 | -- | $212 / Sq Ft |
Tax History Compared to Growth
Tax History
| Year | Tax Paid | Tax Assessment Tax Assessment Total Assessment is a certain percentage of the fair market value that is determined by local assessors to be the total taxable value of land and additions on the property. | Land | Improvement |
|---|---|---|---|---|
| 2024 | $5,934 | $462,300 | $178,400 | $283,900 |
| 2023 | $5,934 | $459,800 | $164,800 | $295,000 |
| 2022 | $3,913 | $311,400 | $153,800 | $157,600 |
| 2021 | $3,300 | $229,700 | $108,100 | $121,600 |
| 2020 | $3,143 | $213,900 | $96,900 | $117,000 |
| 2019 | $3,104 | $213,900 | $104,900 | $109,000 |
| 2018 | $2,961 | $204,000 | $103,400 | $100,600 |
| 2017 | $2,922 | $196,900 | $102,000 | $94,900 |
| 2016 | $2,830 | $187,000 | $87,400 | $99,600 |
| 2015 | $2,734 | $178,600 | $81,300 | $97,300 |
| 2014 | $2,495 | $137,500 | $0 | $0 |
Agents Affiliated with this Home
-
Tom Hedge, Jr

Seller's Agent in 2022
Tom Hedge, Jr
PREMIER SOTHEBY'S INTERNATIONAL REALTY
(941) 587-6660
3 in this area
61 Total Sales
-
Monica Barth
M
Seller Co-Listing Agent in 2022
Monica Barth
PREMIER SOTHEBY'S INTERNATIONAL REALTY
(941) 928-6017
1 in this area
12 Total Sales
-
S
Buyer's Agent in 2022
Sarah Wampler
REDFIN CORPORATION
-
Connie Lyke Brown PA

Seller's Agent in 2018
Connie Lyke Brown PA
Michael Saunders
(941) 302-1214
34 Total Sales
-
Diana Fischer
D
Seller Co-Listing Agent in 2018
Diana Fischer
Michael Saunders
(941) 685-7680
6 Total Sales
-
Charlotte Hedge
C
Buyer Co-Listing Agent in 2018
Charlotte Hedge
PREMIER SOTHEBY'S INTERNATIONAL REALTY
(941) 350-0100
2 in this area
33 Total Sales
Map
Source: Stellar MLS
MLS Number: A4207869
APN: 0102-14-0019
- 2406 Breakwater Cir
- 2512 Regatta Dr
- 3003 Bispham Rd
- 7051 Bright Creek Dr Unit 6
- 2310 Lark Ln Unit 22
- 7142 Bright Creek Dr Unit 35
- 3101 Bispham Rd
- 3105 Gulf Gate Dr
- 2301 Cass St
- 2237 Circlewood Dr Unit 18
- 6832 Woodwind Dr Unit 53
- 6946 Woodwind Dr Unit 2
- 6947 Woodwind Dr Unit 77
- 6906 Woodwind Dr Unit 12
- 7151 Wood Creek Dr Unit 205
- 2405 Cardwell Way
- 7205 Wood Creek Dr Unit 16
- 7183 Wood Creek Dr Unit 9
- 7171 Wood Creek Dr Unit 5
- 2418 Cardwell Way
