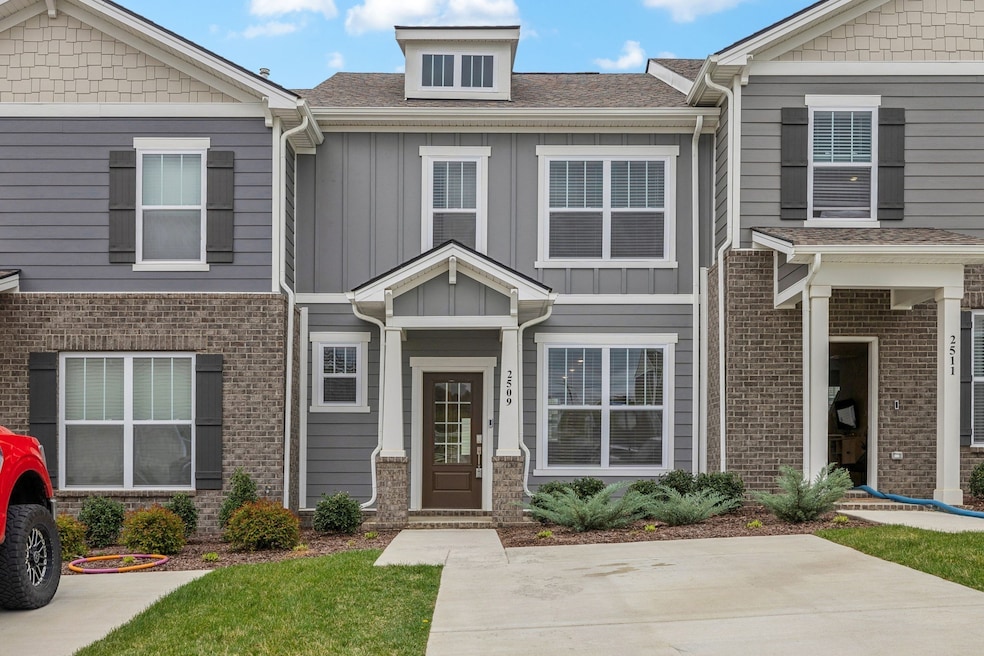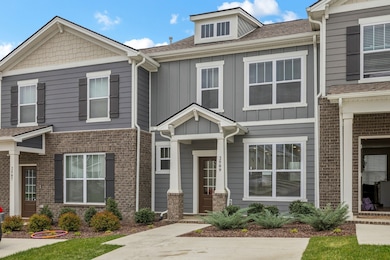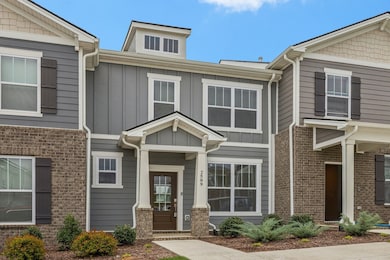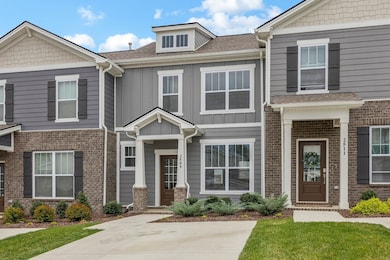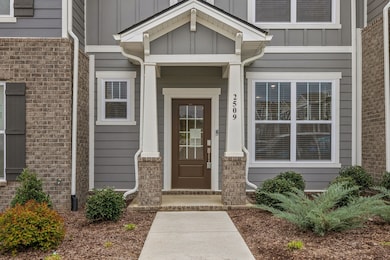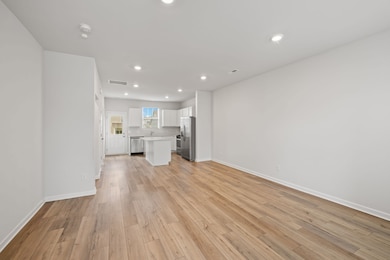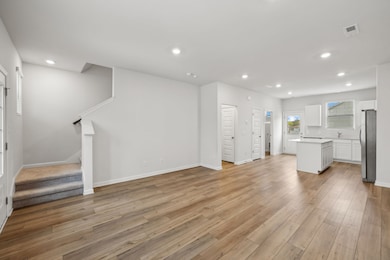2509 Drumwright Way Columbia, TN 38401
Estimated payment $1,684/month
Highlights
- Great Room
- Eat-In Kitchen
- Cooling Available
- Stainless Steel Appliances
- Walk-In Closet
- Carpet
About This Home
Welcome home to this trendy townhome nestled in a great neighborhood in Columbia, TN! Convenient to the interstate and to the charms of Columbia, this newer home is great for a growing family or young entrepreneurs. With stainless steel appliances, quartz counters, and a gas range, the kitchen has plenty of room and upgrades for the creation of wonderful meals. The luxurious LVP flooring on the first floor warms the living area but is extremely durable and cleanable. All the bedrooms are upstairs and have ample closet space including a walk-in closet for the master. The curb appeal for this townhome is beautiful and lots of windows provide great natural lighting throughout the home. Finally, the back patio has privacy side fences and some yard area to allow some peace and quiet as well. Welcome home to Columbia. Welcome home to Drumwright!
Listing Agent
Keller Williams Realty Mt. Juliet Brokerage Phone: 6158040833 License #324664 Listed on: 11/01/2025

Co-Listing Agent
Keller Williams Realty Mt. Juliet Brokerage Phone: 6158040833 License #371372
Townhouse Details
Home Type
- Townhome
Est. Annual Taxes
- $1,657
Year Built
- Built in 2023
Lot Details
- 1,307 Sq Ft Lot
- Lot Dimensions are 20 x 75
HOA Fees
- $150 Monthly HOA Fees
Home Design
- Brick Exterior Construction
Interior Spaces
- 1,224 Sq Ft Home
- Property has 2 Levels
- Great Room
Kitchen
- Eat-In Kitchen
- Microwave
- Dishwasher
- Stainless Steel Appliances
- ENERGY STAR Qualified Appliances
Flooring
- Carpet
- Vinyl
Bedrooms and Bathrooms
- 3 Bedrooms
- Walk-In Closet
Home Security
Parking
- Garage
- Garage Door Opener
Schools
- Battle Creek Elementary School
- Battle Creek Middle School
- Spring Hill High School
Utilities
- Cooling Available
- Heating System Uses Natural Gas
Listing and Financial Details
- Assessor Parcel Number 051H D 00500 000
Community Details
Overview
- Drumwright Ph 1B Subdivision
Security
- Fire and Smoke Detector
Map
Home Values in the Area
Average Home Value in this Area
Tax History
| Year | Tax Paid | Tax Assessment Tax Assessment Total Assessment is a certain percentage of the fair market value that is determined by local assessors to be the total taxable value of land and additions on the property. | Land | Improvement |
|---|---|---|---|---|
| 2024 | $1,157 | $60,575 | $12,500 | $48,075 |
| 2023 | -- | $60,575 | $12,500 | $48,075 |
Property History
| Date | Event | Price | List to Sale | Price per Sq Ft | Prior Sale |
|---|---|---|---|---|---|
| 11/24/2025 11/24/25 | Under Contract | -- | -- | -- | |
| 11/04/2025 11/04/25 | For Rent | $1,900 | 0.0% | -- | |
| 11/01/2025 11/01/25 | For Sale | $265,000 | -10.2% | $217 / Sq Ft | |
| 08/10/2023 08/10/23 | Sold | $294,990 | 0.0% | $241 / Sq Ft | View Prior Sale |
| 03/05/2023 03/05/23 | Pending | -- | -- | -- | |
| 03/04/2023 03/04/23 | For Sale | $294,990 | -- | $241 / Sq Ft |
Purchase History
| Date | Type | Sale Price | Title Company |
|---|---|---|---|
| Quit Claim Deed | -- | None Listed On Document | |
| Quit Claim Deed | -- | None Listed On Document | |
| Quit Claim Deed | -- | None Listed On Document |
Source: Realtracs
MLS Number: 3037933
APN: 051H-D-005.00
- 1919 Hildebrand Ln
- 2533 Drumwright Way
- 1705 Merkel Rd
- 1202 Parker St
- 1109 Parker St
- 1119 S High St
- 311 W 13th St
- 1115 S High St
- 211A W 13th St
- 1400 Highland Ave
- 209 W 13th St
- 1006 S High St
- 415 W 9th St
- 917 S High St
- 1511 Highland Ave
- 1510 S Main St
- 1513 Highland Ave
- 311 W 15th St
- 115 Cemetery Ave
- 117 Cemetery Ave
- 412 W 12th St
- 1018 S High St Unit 2
- 517 W 11th St
- 232 Davis Ave
- 1008 S Beckett St Unit A
- 1018 Bridge St
- 216 E 16th St
- 1804 Bailey St
- 501 Green Acres Dr
- 329 E 18th St
- 516 Pickens Ln
- 906 Trotwood Ave
- 1000 Autumnwood Cir
- 316 N High St
- 303 Polk St
- 1811 Alpine Dr
- 1700 Wedgewood Dr
- 311 2nd Ave
- 214 Clinch Dr
- 1106 W 7th St Unit 2 Bedroom
