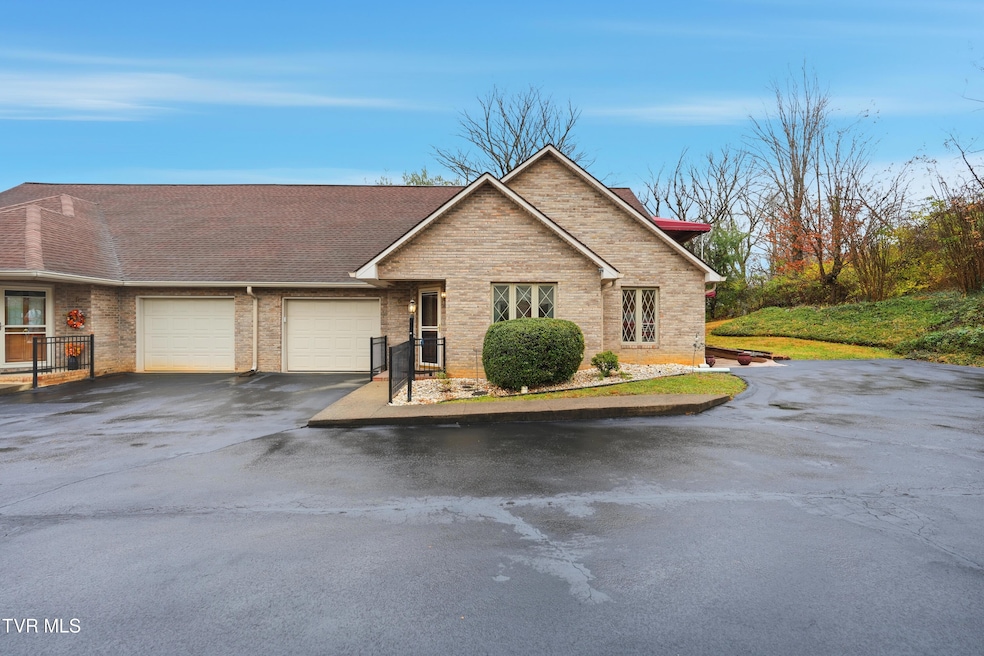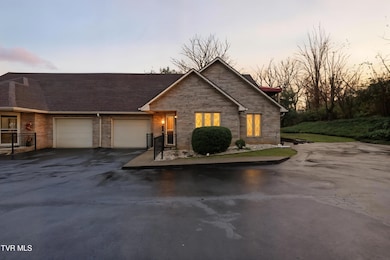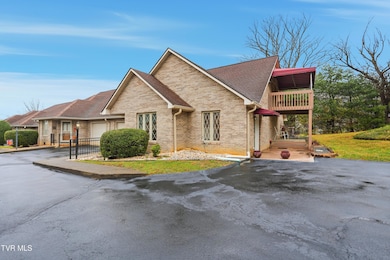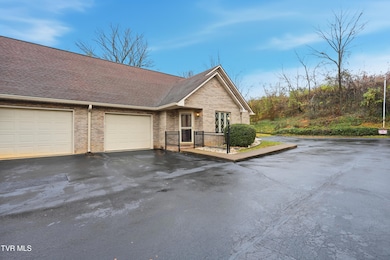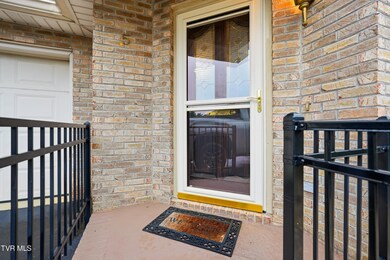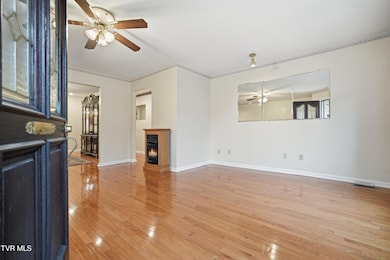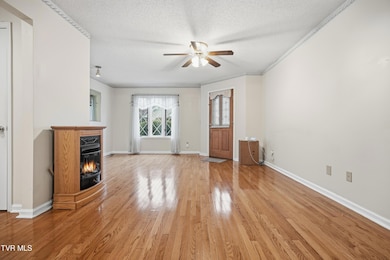2509 E Lakeview Dr Unit 5 Johnson City, TN 37601
Estimated payment $1,856/month
Highlights
- Media Room
- Open Floorplan
- Bonus Room
- Fairmont Elementary School Rated A
- Main Floor Primary Bedroom
- Covered Patio or Porch
About This Home
Welcome to this beautifully maintained 2-bedroom on main, 1-bedroom upstairs, and 2-bath home offering a perfect combination of comfort, function, and style in one of Johnson City's most convenient locations. This property features an inviting layout with spacious living areas and natural light throughout. The kitchen boasts ample cabinetry, appliances, and excellent counter space, flowing seamlessly into the main living and dining areas ideal for everyday living or entertaining guests. The primary suite provides a private retreat with its own full bathroom, while two additional bedrooms offer flexibility for family, guests, or a dedicated home office/gym. Enjoy the outdoors with 2- back decks with room to relax, garden, or play. With its level backyard, mature surroundings, and quiet neighborhood setting, this home offers a sense of privacy while still being minutes from shopping, restaurants, schools, and healthcare. Buyer/buyers agent to verify all info.
Townhouse Details
Home Type
- Townhome
Year Built
- Built in 1994
HOA Fees
- $100 Monthly HOA Fees
Parking
- 1 Car Garage
Home Design
- Brick Exterior Construction
- Shingle Roof
Interior Spaces
- 1,812 Sq Ft Home
- 2-Story Property
- Open Floorplan
- Double Pane Windows
- Living Room with Fireplace
- Media Room
- Bonus Room
- Home Security System
- Washer and Electric Dryer Hookup
Kitchen
- Range
- Microwave
Bedrooms and Bathrooms
- 3 Bedrooms
- Primary Bedroom on Main
- 2 Full Bathrooms
Outdoor Features
- Balcony
- Covered Patio or Porch
Schools
- Fairmont Elementary School
- Indian Trail Middle School
- Science Hill High School
Utilities
- Central Air
- Heat Pump System
Listing and Financial Details
- Assessor Parcel Number 038f B 001.01
Community Details
Overview
- Regal Manor Condo
- Planned Unit Development
Security
- Fire and Smoke Detector
Map
Tax History
| Year | Tax Paid | Tax Assessment Tax Assessment Total Assessment is a certain percentage of the fair market value that is determined by local assessors to be the total taxable value of land and additions on the property. | Land | Improvement |
|---|---|---|---|---|
| 2025 | $1,188 | $69,500 | $5,000 | $64,500 |
| 2024 | $1,188 | $69,500 | $5,000 | $64,500 |
| 2022 | $857 | $39,850 | $4,500 | $35,350 |
| 2021 | $1,546 | $39,850 | $4,500 | $35,350 |
| 2020 | $1,538 | $39,850 | $4,500 | $35,350 |
| 2019 | $966 | $39,850 | $4,500 | $35,350 |
| 2018 | $1,733 | $40,575 | $900 | $39,675 |
| 2017 | $1,733 | $40,575 | $900 | $39,675 |
| 2016 | $1,725 | $40,575 | $900 | $39,675 |
| 2015 | $1,461 | $40,575 | $900 | $39,675 |
| 2014 | $1,461 | $40,575 | $900 | $39,675 |
Property History
| Date | Event | Price | List to Sale | Price per Sq Ft |
|---|---|---|---|---|
| 11/26/2025 11/26/25 | For Sale | $320,000 | -- | $177 / Sq Ft |
Purchase History
| Date | Type | Sale Price | Title Company |
|---|---|---|---|
| Quit Claim Deed | -- | None Available |
Source: Tennessee/Virginia Regional MLS
MLS Number: 9988750
APN: 038F-B-001.01-C-005
- 1914 E Oakland Ave
- 2405 Melborne Dr
- 1809 W Lakeview Dr Unit 7
- 2205 Greenbriar Cir Unit 5
- 2205 Greenbriar Cir Unit 4
- 1008 Crocus St
- 33 Oak Leaf Cir
- 1725 W Lakeview Dr Unit 1
- 1725 W Lakeview Dr Unit 70
- 1725 W Lakeview Dr Unit 62
- 1039 Traders Walk
- 176 S Austin Springs Rd Unit 11
- 176 S Austin Springs Rd Unit 4
- 1000 Althea St
- 200 Arrowhead Dr Unit 4
- 681 Princeton Rd
- 1123 Clearwater Ln
- Tbd Arrowhead Dr
- 1318 Oxford Place
- 702 Crowell Ln
- 1811 W Lakeview Dr
- 207 E Mountcastle Dr
- 1504 E Holston Ave
- 234 Mockingbird Ln
- 1503 E Millard St
- 401 E Chilhowie Ave Unit 2
- 3500 Timberlake Rd
- 617 Hazel St Unit 301
- 302 New St
- 604 Ridgeview Dr
- 517 Douglas Dr
- 402 E Mountain View Rd
- 703 Fall St
- 106-108 W Mountain View Rd
- 305 Montgomery St Unit 1
- 2914 Watauga Rd
- 208 E Market St
- 831 Clairmont Rd
- 244 E Main St
- 503 W Watauga Ave
