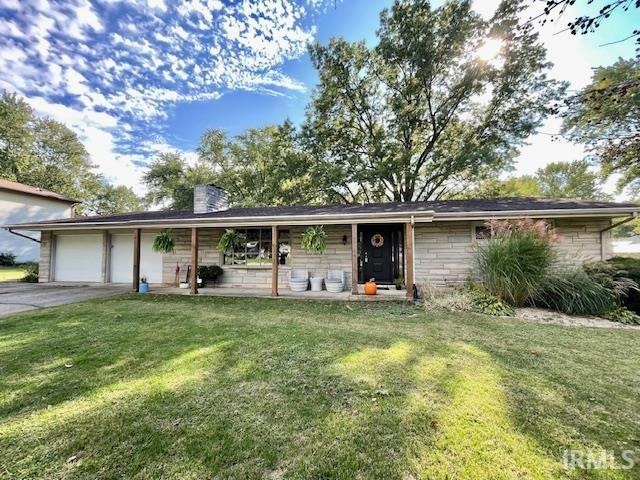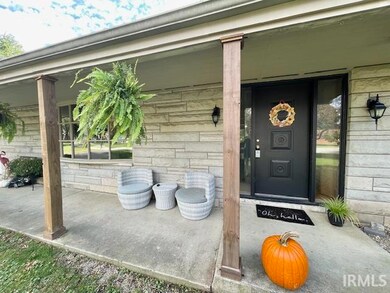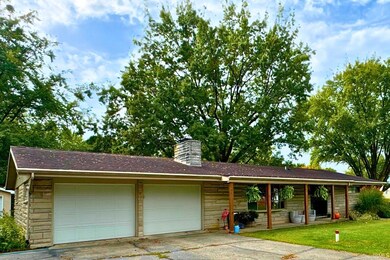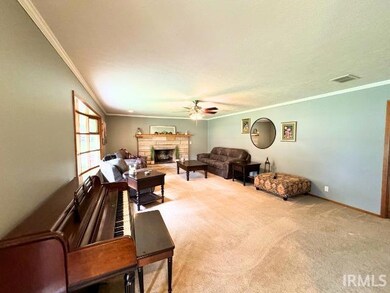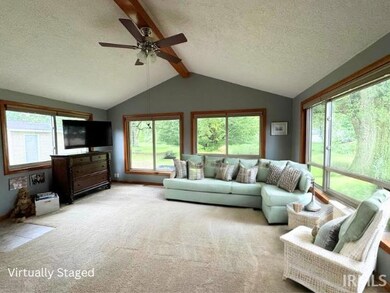
2509 Elaine Ct Kokomo, IN 46902
Orleans Southwest NeighborhoodHighlights
- 0.71 Acre Lot
- 1 Fireplace
- Forced Air Heating and Cooling System
- Ranch Style House
- 2 Car Attached Garage
About This Home
As of November 2024Welcome home to this charming Bedford stone rancher nestled in a peaceful, idyllic location yet just moments from all the amenities you need! This meticulously maintained 3-bedroom, 2.5-bath beauty features a freshly remodeled kitchen, complete with new appliances and abundant pantry storage, perfect for the home chef. The expansive living space boasts a cozy fireplace and opens to a stunning all-season sunroom, offering the perfect space to unwind and enjoy year-round views of the serene backyard. Outside, you’ll find a large yard shaded by mature trees, a raised garden bed ready for your green thumb, and a picturesque creek that adds a tranquil touch to the property line. For the car enthusiast or hobbyist, the two-car deep bay garage with pull-down storage offers ample space, with the added bonus of a detached one-car garage. With newer hardwood floors and carpet throughout, this home combines modern updates with timeless charm. Don’t miss the opportunity to make this warm, inviting home your own—a perfect blend of comfort, convenience, and natural beauty!
Last Agent to Sell the Property
The Wyman Group Brokerage Phone: 765-419-1021 Listed on: 09/26/2024
Home Details
Home Type
- Single Family
Est. Annual Taxes
- $1,571
Year Built
- Built in 1952
Lot Details
- 0.71 Acre Lot
- Lot Dimensions are 179x132
Parking
- 2 Car Attached Garage
- Driveway
Home Design
- Ranch Style House
Interior Spaces
- 1,952 Sq Ft Home
- 1 Fireplace
- Crawl Space
Bedrooms and Bathrooms
- 3 Bedrooms
Schools
- Boulevard Elementary School
- Central Middle School
- Kokomo High School
Utilities
- Forced Air Heating and Cooling System
- Heating System Uses Gas
- Private Water Source
- Septic System
Community Details
- Lawndale Subdivision
Listing and Financial Details
- Assessor Parcel Number 34-09-10-227-011.000-002
Ownership History
Purchase Details
Home Financials for this Owner
Home Financials are based on the most recent Mortgage that was taken out on this home.Purchase Details
Home Financials for this Owner
Home Financials are based on the most recent Mortgage that was taken out on this home.Purchase Details
Purchase Details
Purchase Details
Similar Homes in Kokomo, IN
Home Values in the Area
Average Home Value in this Area
Purchase History
| Date | Type | Sale Price | Title Company |
|---|---|---|---|
| Warranty Deed | -- | Meridian Title | |
| Warranty Deed | $250,000 | Meridian Title | |
| Personal Reps Deed | $189,525 | Kuntz Mark E | |
| Warranty Deed | -- | -- | |
| Quit Claim Deed | -- | Kuntz Mark E | |
| Quit Claim Deed | -- | Kuntz Mark E |
Mortgage History
| Date | Status | Loan Amount | Loan Type |
|---|---|---|---|
| Open | $200,000 | New Conventional | |
| Closed | $200,000 | New Conventional | |
| Previous Owner | $142,500 | New Conventional |
Property History
| Date | Event | Price | Change | Sq Ft Price |
|---|---|---|---|---|
| 11/20/2024 11/20/24 | Sold | $250,000 | -3.1% | $128 / Sq Ft |
| 10/23/2024 10/23/24 | Pending | -- | -- | -- |
| 10/11/2024 10/11/24 | Price Changed | $258,000 | -4.4% | $132 / Sq Ft |
| 10/01/2024 10/01/24 | Price Changed | $269,900 | -3.6% | $138 / Sq Ft |
| 09/26/2024 09/26/24 | For Sale | $279,900 | +86.6% | $143 / Sq Ft |
| 06/01/2020 06/01/20 | Sold | $150,000 | 0.0% | $77 / Sq Ft |
| 04/04/2020 04/04/20 | Pending | -- | -- | -- |
| 04/04/2020 04/04/20 | For Sale | $150,000 | -- | $77 / Sq Ft |
Tax History Compared to Growth
Tax History
| Year | Tax Paid | Tax Assessment Tax Assessment Total Assessment is a certain percentage of the fair market value that is determined by local assessors to be the total taxable value of land and additions on the property. | Land | Improvement |
|---|---|---|---|---|
| 2024 | $1,571 | $178,700 | $30,700 | $148,000 |
| 2023 | $1,571 | $157,100 | $25,600 | $131,500 |
| 2022 | $1,657 | $157,200 | $25,600 | $131,600 |
| 2021 | $1,530 | $145,900 | $25,600 | $120,300 |
| 2020 | $1,524 | $144,900 | $25,600 | $119,300 |
| 2019 | $2,949 | $144,200 | $20,700 | $123,500 |
| 2018 | $532 | $129,100 | $20,700 | $108,400 |
| 2017 | $529 | $115,400 | $20,700 | $94,700 |
| 2016 | $527 | $113,400 | $20,700 | $92,700 |
| 2014 | $265 | $87,500 | $18,800 | $68,700 |
| 2013 | $260 | $93,800 | $18,800 | $75,000 |
Agents Affiliated with this Home
-
Paul Wyman

Seller's Agent in 2024
Paul Wyman
The Wyman Group
(765) 419-1021
3 in this area
519 Total Sales
-
Gina Key

Buyer's Agent in 2024
Gina Key
The Hardie Group
(765) 210-9275
13 in this area
1,007 Total Sales
-
Ally Johnson

Seller's Agent in 2020
Ally Johnson
The Hardie Group
(765) 210-1990
1 in this area
83 Total Sales
Map
Source: Indiana Regional MLS
MLS Number: 202437383
APN: 34-09-10-227-011.000-002
- 2109 Elva Dr
- 2803 Baton Rouge Dr
- 1918 Elva Dr
- 2724 Elva Dr
- 108 Versailles Ct
- 3006 Baton Rouge Dr
- 2208 Baton Rouge Dr
- 3106 Baton Rouge Dr
- 1958 W Boulevard
- 3371 Weathered Rock Cir
- 0 S Dixon Rd Unit MBR21960619
- 0 S Dixon Rd Unit 202333341
- 2534 Grey Rock Ln
- 2913 Mayor Dr
- 1420 S Dixon Rd
- 1713 Boca Raton Blvd
- 1717 Gleneagles Dr
- 1712 Gordon Dr
- 1605 Tam o Shanter Ln
- 2900 Congress Dr
