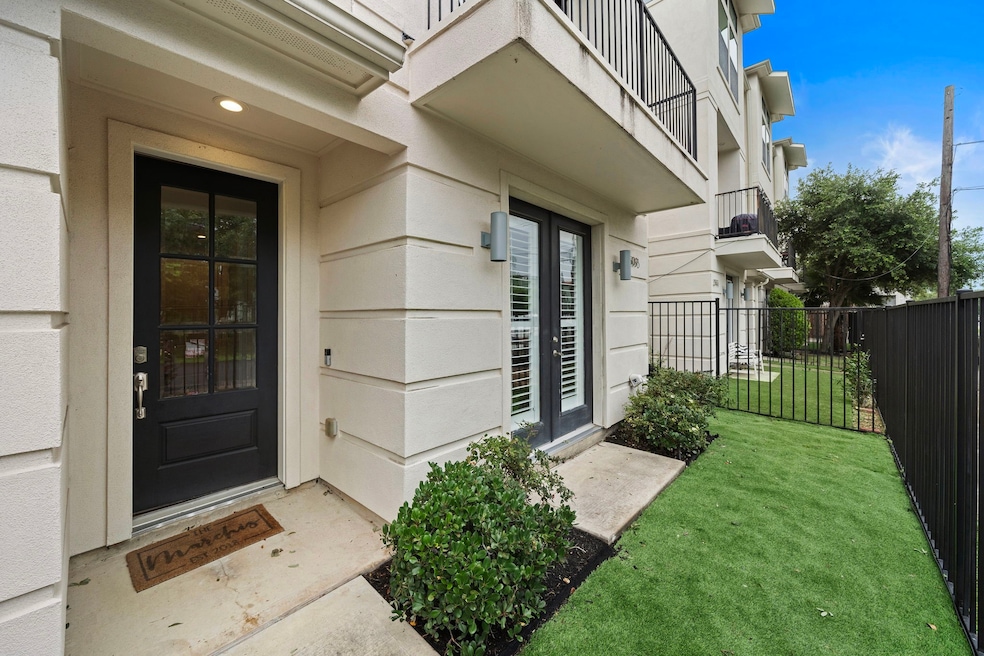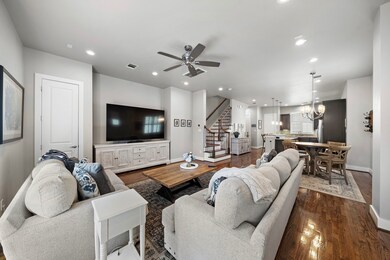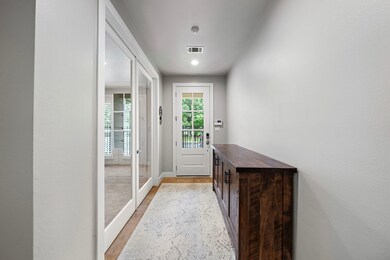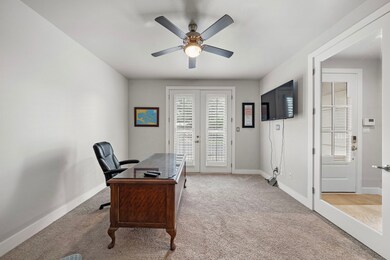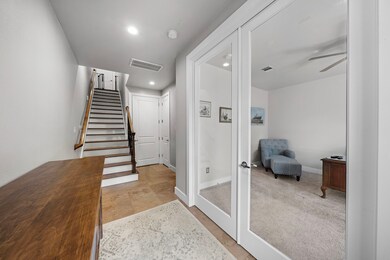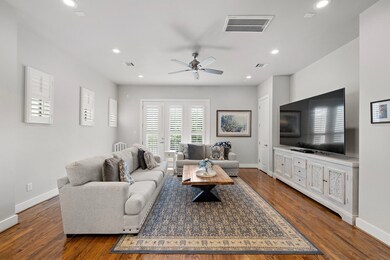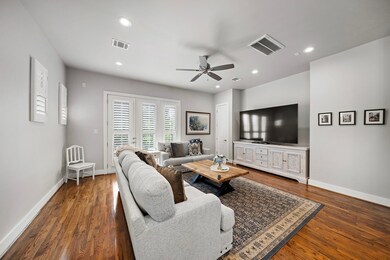
2509 Garrow St Unit B Houston, TX 77003
Second Ward NeighborhoodEstimated payment $3,161/month
Highlights
- Gated Community
- Contemporary Architecture
- Hydromassage or Jetted Bathtub
- Deck
- Wood Flooring
- High Ceiling
About This Home
Immaculate 3 bed, 3.5 bath home in a gated community in highly sought after EaDo! One bedroom down with full bath and access to fully fenced front yard with artificial turf. Kitchen island with modern shaker style cabinets and stainless steel appliances. Kitchen opens to a spacious living area with balcony overlooking downtown Houston. Oak wood floors and quality finishes throughout. Stunning master suite with marble countertops, Travertine tile, jetted tub, separate shower and generous closet space. Ideal location within walking distance to EaDo restaurants/bars, bayou trails and Ninfa’s on Navigation! Easy arterial access to Highways 59/288/I-45/I-10 and only minutes from Downtown Houston, Colleges, Houston Medical Center, Baldwin Park and all stadiums! Won't last long!
Townhouse Details
Home Type
- Townhome
Est. Annual Taxes
- $8,441
Year Built
- Built in 2014
Lot Details
- 1,668 Sq Ft Lot
- South Facing Home
- Private Yard
- Side Yard
HOA Fees
- $136 Monthly HOA Fees
Parking
- 2 Car Attached Garage
Home Design
- Contemporary Architecture
- Slab Foundation
- Composition Roof
- Synthetic Stucco Exterior
Interior Spaces
- 2,159 Sq Ft Home
- 3-Story Property
- Wired For Sound
- High Ceiling
- Ceiling Fan
- Window Treatments
- Formal Entry
- Family Room Off Kitchen
- Living Room
- Open Floorplan
- Home Office
- Utility Room
- Prewired Security
Kitchen
- Breakfast Bar
- Gas Oven
- Gas Cooktop
- Microwave
- Ice Maker
- Dishwasher
- Granite Countertops
- Self-Closing Drawers and Cabinet Doors
- Disposal
Flooring
- Wood
- Tile
- Travertine
Bedrooms and Bathrooms
- 3 Bedrooms
- En-Suite Primary Bedroom
- Double Vanity
- Hydromassage or Jetted Bathtub
- Bathtub with Shower
- Separate Shower
Laundry
- Laundry in Utility Room
- Dryer
- Washer
Eco-Friendly Details
- ENERGY STAR Qualified Appliances
- Energy-Efficient HVAC
- Energy-Efficient Insulation
- Energy-Efficient Thermostat
Outdoor Features
- Balcony
- Deck
- Patio
Schools
- Burnet Elementary School
- Navarro Middle School
- Wheatley High School
Utilities
- Central Heating and Cooling System
- Heating System Uses Gas
- Programmable Thermostat
Community Details
Overview
- Association fees include ground maintenance
- Magnolia Property Management Association
- St Charles Park Subdivision
Security
- Gated Community
- Fire and Smoke Detector
Map
Home Values in the Area
Average Home Value in this Area
Property History
| Date | Event | Price | Change | Sq Ft Price |
|---|---|---|---|---|
| 05/20/2025 05/20/25 | Price Changed | $414,900 | -1.0% | $192 / Sq Ft |
| 05/09/2025 05/09/25 | For Sale | $419,000 | -- | $194 / Sq Ft |
Similar Homes in Houston, TX
Source: Houston Association of REALTORS®
MLS Number: 5446061
- 212 Nagle St
- 202 Nagle St
- 112 Nagle St
- 315 N Nagle St
- 317 N Nagle St
- 3 N Saint Charles St
- 2409 Roufa Rd
- 2364 Commerce St
- 2356 Commerce St
- 3 N St Charles St F St
- 2414 Canal St
- 2414 Canal St Unit A
- 2501 Canal St
- 2909 Preston St
- 505 Bastrop St Unit 508
- 2504 Saltus St Unit 8
- 2602 Saltus St
- 3005 Preston St
- 3005 Hawkins St
- 3004 Preston St
