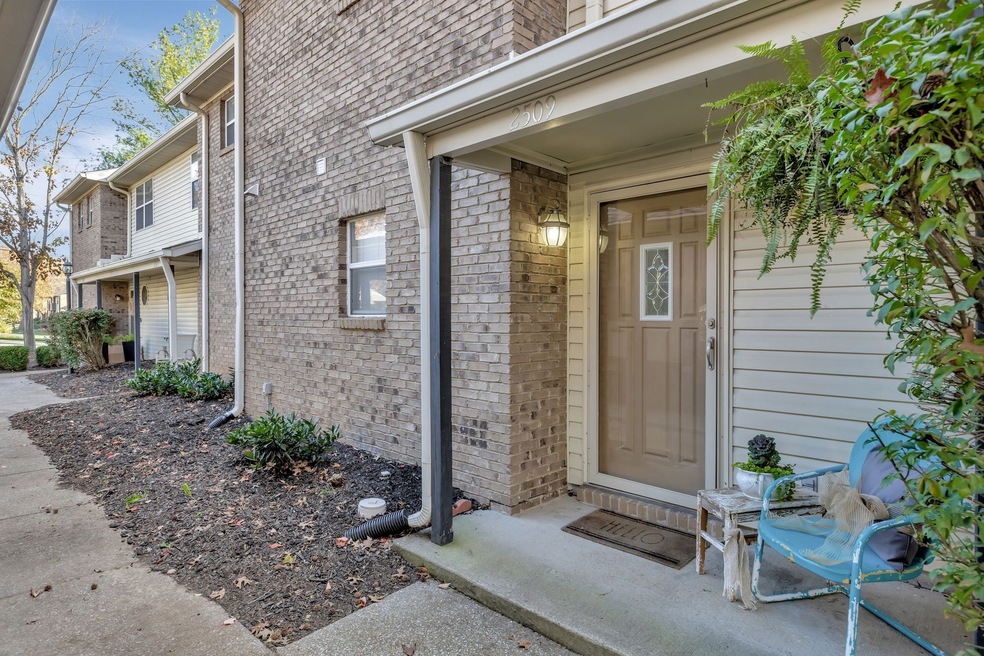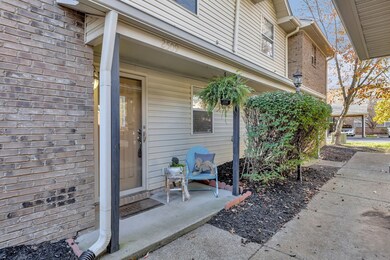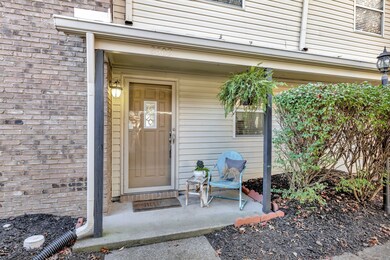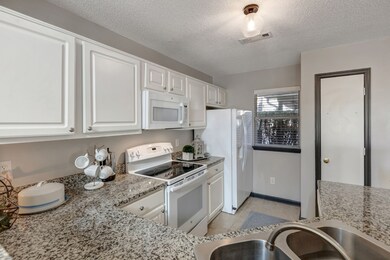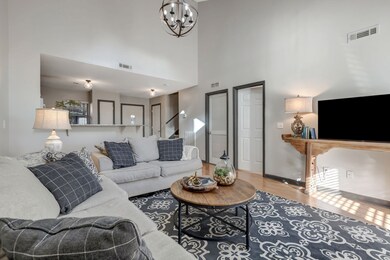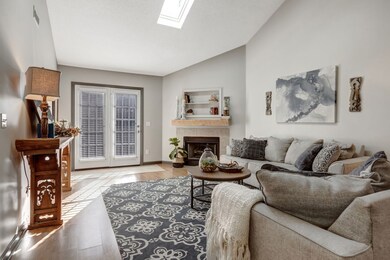
2509 Kennedy Ct Unit 2509 Franklin, TN 37064
McEwen NeighborhoodEstimated Value: $385,000 - $393,902
Highlights
- Traditional Architecture
- Great Room
- Cooling Available
- Moore Elementary School Rated A
- Walk-In Closet
- Patio
About This Home
As of February 2025Amazing location in Franklin, TN only 2.5 miles to the Franklin Square and 1 mile to I65. Enjoy living in one of the most charming cities in country! Spacious 3BR/2BA with open floor plan and primary on-suite on main floor. Fenced patio with outdoor storage. Indoor and outdoor pools, clubhouse with racquetball, game room and weight and fitness rooms. New roof in 2024.
Last Agent to Sell the Property
Flynn Realty Brokerage Phone: 6153640948 License #303511 Listed on: 09/19/2024
Property Details
Home Type
- Multi-Family
Est. Annual Taxes
- $1,734
Year Built
- Built in 1995
Lot Details
- 1
HOA Fees
- $240 Monthly HOA Fees
Home Design
- Traditional Architecture
- Property Attached
- Brick Exterior Construction
- Asphalt Roof
Interior Spaces
- 1,665 Sq Ft Home
- Property has 2 Levels
- Ceiling Fan
- Gas Fireplace
- Great Room
- Storage
- Fire and Smoke Detector
Kitchen
- Microwave
- Dishwasher
Flooring
- Carpet
- Tile
Bedrooms and Bathrooms
- 3 Bedrooms | 1 Main Level Bedroom
- Walk-In Closet
- 2 Full Bathrooms
Laundry
- Dryer
- Washer
Parking
- 2 Parking Spaces
- 1 Carport Space
Schools
- Moore Elementary School
- Freedom Middle School
- Centennial High School
Utilities
- Cooling Available
- Central Heating
Additional Features
- Patio
- Partially Fenced Property
Community Details
- Association fees include exterior maintenance, ground maintenance, recreation facilities, sewer
- Residences @ South Wind Subdivision
Listing and Financial Details
- Assessor Parcel Number 094079J A 01300C06309079J
Ownership History
Purchase Details
Home Financials for this Owner
Home Financials are based on the most recent Mortgage that was taken out on this home.Purchase Details
Home Financials for this Owner
Home Financials are based on the most recent Mortgage that was taken out on this home.Purchase Details
Home Financials for this Owner
Home Financials are based on the most recent Mortgage that was taken out on this home.Similar Homes in Franklin, TN
Home Values in the Area
Average Home Value in this Area
Purchase History
| Date | Buyer | Sale Price | Title Company |
|---|---|---|---|
| House Dennis M | $385,000 | Signature Title Services | |
| House Dennis M | $385,000 | Signature Title Services | |
| Driskill Marc | $258,000 | Foundation T&E Franklin | |
| Brown Anthony Dexter | $152,500 | Mid State Title & Escrow Inc |
Mortgage History
| Date | Status | Borrower | Loan Amount |
|---|---|---|---|
| Open | House Dennis M | $269,500 | |
| Closed | House Dennis M | $269,500 | |
| Previous Owner | Driskill Marc | $193,500 | |
| Previous Owner | Brown Estrellita Mercado | $175,100 | |
| Previous Owner | Brown Anthony Dexter | $144,875 |
Property History
| Date | Event | Price | Change | Sq Ft Price |
|---|---|---|---|---|
| 02/13/2025 02/13/25 | Sold | $385,000 | -2.5% | $231 / Sq Ft |
| 01/09/2025 01/09/25 | Pending | -- | -- | -- |
| 12/09/2024 12/09/24 | Price Changed | $394,900 | -1.3% | $237 / Sq Ft |
| 09/19/2024 09/19/24 | For Sale | $399,900 | +55.0% | $240 / Sq Ft |
| 02/05/2021 02/05/21 | Sold | $258,000 | -4.1% | $155 / Sq Ft |
| 01/05/2021 01/05/21 | Pending | -- | -- | -- |
| 12/05/2020 12/05/20 | For Sale | $269,000 | -- | $162 / Sq Ft |
Tax History Compared to Growth
Tax History
| Year | Tax Paid | Tax Assessment Tax Assessment Total Assessment is a certain percentage of the fair market value that is determined by local assessors to be the total taxable value of land and additions on the property. | Land | Improvement |
|---|---|---|---|---|
| 2024 | $1,804 | $63,725 | $15,000 | $48,725 |
| 2023 | $1,734 | $63,725 | $15,000 | $48,725 |
| 2022 | $1,734 | $63,725 | $15,000 | $48,725 |
| 2021 | $1,734 | $63,725 | $15,000 | $48,725 |
| 2020 | $1,471 | $45,600 | $9,250 | $36,350 |
| 2019 | $1,471 | $45,600 | $9,250 | $36,350 |
| 2018 | $1,439 | $45,600 | $9,250 | $36,350 |
| 2017 | $1,416 | $45,600 | $9,250 | $36,350 |
| 2016 | $0 | $45,600 | $9,250 | $36,350 |
| 2015 | -- | $39,200 | $8,250 | $30,950 |
| 2014 | -- | $39,200 | $8,250 | $30,950 |
Agents Affiliated with this Home
-
Susanne Flynn

Seller's Agent in 2025
Susanne Flynn
Flynn Realty
(615) 685-1041
3 in this area
720 Total Sales
-
Jeff Miletich

Buyer's Agent in 2025
Jeff Miletich
Reliant Realty ERA Powered
(615) 979-6540
1 in this area
20 Total Sales
-
Phillip Drone

Seller's Agent in 2021
Phillip Drone
Keller Williams Realty Nashville/Franklin
(615) 957-3920
8 in this area
121 Total Sales
-
JoAnna Statz

Buyer's Agent in 2021
JoAnna Statz
Keller Williams Realty
(770) 235-0798
2 in this area
80 Total Sales
Map
Source: Realtracs
MLS Number: 2705781
APN: 079J-A-013.00-C-063
- 2433 Kennedy Ct Unit 2433
- 2309 Kennedy Ct Unit 2309
- 301 Jennette Place
- 202 Crestlawn Place
- 689 Watson Branch Dr
- 1011 Murfreesboro Rd Unit L3
- 1011 Murfreesboro Rd Unit J2
- 649 Watson Branch Dr
- 715 Castle Dr Unit A & B
- 715 Castle Dr
- 411 Valleyview Dr
- 628 Ballington Dr
- 2016 Roderick Cir
- 2100 Roderick Place W
- 306 Battery Ct
- 308 Valleyview Dr
- 112 Churchill Place
- 638 Band Dr
- 1621 Wellington Green
- 635 Band Dr
- 2501 Kennedy Ct Unit 2501
- 2505 Kennedy Ct Unit 2505
- 2513 Kennedy Ct Unit 2513
- 2601 Kennedy Ct Unit 2601
- 2605 Kennedy Ct Unit 2605
- 2613 Kennedy Ct
- 2609 Kennedy Ct Unit 2609
- 2421 Kennedy Ct Unit 2421
- 2429 Kennedy Ct Unit 2429
- 2425 Kennedy Ct Unit 2425
- 2417 Kennedy Ct Unit 2417
- 2437 Kennedy Ct Unit 2437
- 0 2441kennedy Ct
- 2441 Kennedy Ct Unit 2441
- 2745 Kennedy Ct Unit 2745
- 2737 Kennedy Ct Unit 2737
- 2705 Kennedy Ct Unit 2705
- 2741 Kennedy Ct Unit 2741
- 2733 Kennedy Ct Unit 2733
- 2729 Kennedy Ct Unit 2729
