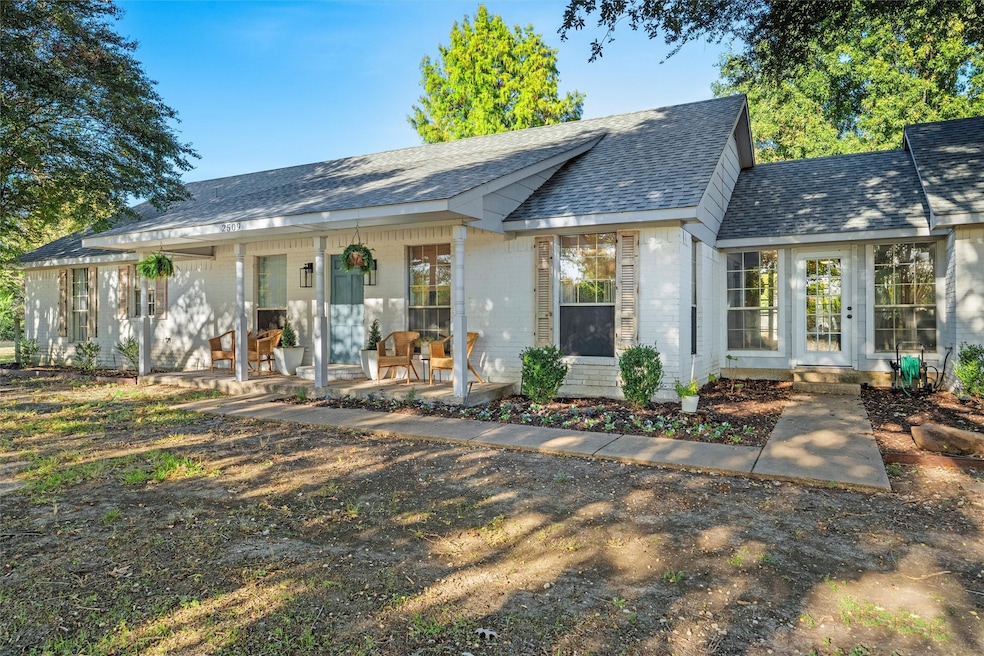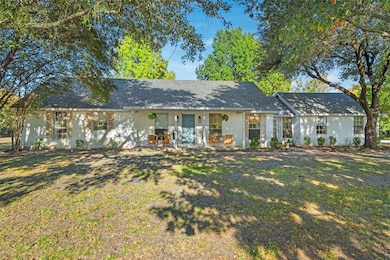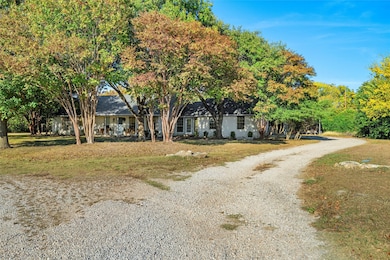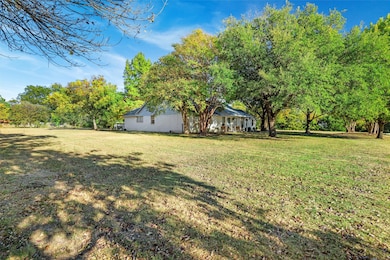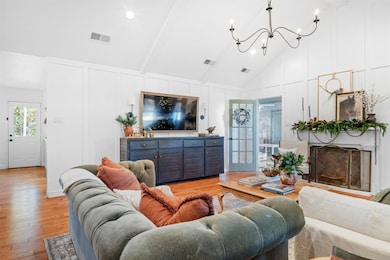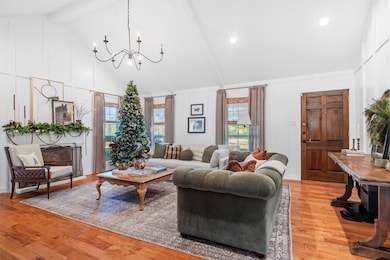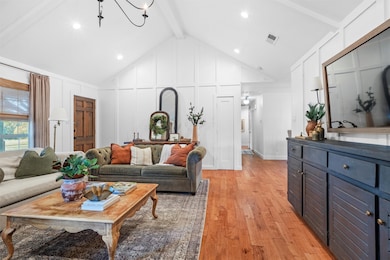2509 Kirby Rd Rowlett, TX 75088
South Rowlett NeighborhoodEstimated payment $4,162/month
Highlights
- 1.17 Acre Lot
- Wood Flooring
- Covered Patio or Porch
- Cathedral Ceiling
- Lawn
- 2 Car Attached Garage
About This Home
Welcome to 2509 Kirby Road, a 1.17 acre property in the heart of Rowlett that combines space, privacy, and convenience. A dream find in 2025! As you approach, the pavement transitions into a gravel drive that gives that country feel the moment you arrive. This beautiful home is a single story layout that includes one main living room and a flexible bonus room currently used as a sitting room. This cozy space can easily function as a second living area, formal dining room, playroom, or office. Natural light floods the home and you’ll find thoughtful finishes throughout each space. The bathrooms feature quality tile and fixtures, bringing comfort and style to the room. The backyard is one of the highlights of the property. With large trees and generous open yard space, there is plenty of room to add your own personal touch. A large covered structure provides parking for an RV, boat, equipment, or additional vehicles. A unique outbuilding combines a workspace with a beautifully designed chicken coop that includes an attached run. The extended back patio is ideal for outdoor seating or gatherings. All of this while being just minutes from PGBT, Lake Ray Hubbard, shopping, dining, and the schools of Garland Independent School District. Properties with this kind of space and convenience are rare in Rowlett. Schedule your showing today.
Listing Agent
Ultima Real Estate Brokerage Phone: 214-315-9438 License #0774680 Listed on: 11/11/2025

Home Details
Home Type
- Single Family
Est. Annual Taxes
- $12,004
Year Built
- Built in 1988
Lot Details
- 1.17 Acre Lot
- Wire Fence
- Sprinkler System
- Many Trees
- Lawn
- Back Yard
Parking
- 2 Car Attached Garage
- 6 Carport Spaces
Home Design
- Brick Exterior Construction
- Slab Foundation
- Shingle Roof
- Composition Roof
Interior Spaces
- 2,136 Sq Ft Home
- 1-Story Property
- Built-In Features
- Paneling
- Cathedral Ceiling
- Ceiling Fan
- Decorative Lighting
- Fire and Smoke Detector
Kitchen
- Eat-In Kitchen
- Electric Oven
- Electric Cooktop
- Dishwasher
- Disposal
Flooring
- Wood
- Tile
Bedrooms and Bathrooms
- 4 Bedrooms
- Walk-In Closet
- 2 Full Bathrooms
- Double Vanity
Laundry
- Laundry in Utility Room
- Washer and Electric Dryer Hookup
Outdoor Features
- Covered Patio or Porch
- Fire Pit
Schools
- Choice Of Elementary School
- Choice Of High School
Utilities
- Central Heating and Cooling System
Community Details
- John D Alston Abs #7 Subdivision
Listing and Financial Details
- Assessor Parcel Number 65000707310430500
Map
Home Values in the Area
Average Home Value in this Area
Tax History
| Year | Tax Paid | Tax Assessment Tax Assessment Total Assessment is a certain percentage of the fair market value that is determined by local assessors to be the total taxable value of land and additions on the property. | Land | Improvement |
|---|---|---|---|---|
| 2025 | $10,523 | $566,080 | $234,800 | $331,280 |
| 2024 | $10,523 | $510,000 | $176,100 | $333,900 |
| 2023 | $10,523 | $400,000 | $93,920 | $306,080 |
| 2022 | $9,733 | $400,000 | $0 | $0 |
| 2021 | $8,926 | $340,980 | $78,660 | $262,320 |
| 2020 | $9,171 | $347,230 | $78,660 | $268,570 |
| 2019 | $7,055 | $245,490 | $78,660 | $166,830 |
| 2018 | $3,470 | $245,490 | $78,660 | $166,830 |
| 2017 | $4,829 | $166,410 | $37,570 | $128,840 |
| 2016 | $4,829 | $166,410 | $37,570 | $128,840 |
| 2015 | $2,177 | $166,410 | $37,570 | $128,840 |
| 2014 | $2,177 | $165,100 | $29,350 | $135,750 |
Property History
| Date | Event | Price | List to Sale | Price per Sq Ft |
|---|---|---|---|---|
| 11/11/2025 11/11/25 | For Sale | $599,999 | -- | $281 / Sq Ft |
Purchase History
| Date | Type | Sale Price | Title Company |
|---|---|---|---|
| Gift Deed | -- | None Listed On Document | |
| Vendors Lien | -- | First American Title | |
| Interfamily Deed Transfer | -- | Capital Title | |
| Interfamily Deed Transfer | -- | None Available | |
| Warranty Deed | -- | -- |
Mortgage History
| Date | Status | Loan Amount | Loan Type |
|---|---|---|---|
| Previous Owner | $304,000 | New Conventional | |
| Previous Owner | $150,000 | New Conventional | |
| Previous Owner | $73,875 | No Value Available | |
| Closed | $14,775 | No Value Available |
Source: North Texas Real Estate Information Systems (NTREIS)
MLS Number: 21109049
APN: 65000707310430500
- 4502 Amanda Ct
- 4901 Harborview Blvd
- 4005 Tracey Trail
- 3909 Amy Ave
- 5202 Orlando Cir
- 5105 Natchez Dr
- 5202 Gulfport Dr
- 2618 Lafayette Dr
- 4301 Vista Creek Dr
- 5214 Orlando Cir
- 5113 Saint Charles Dr
- 3401 Francesca Ct
- 2216 Sternpost Mews
- 3713 Chaha Rd
- 4306 Mitchell Ln
- 4113 Bluffpoint Rd
- 2309 Brownlee Blvd
- 4005 Cavalier Dr
- 2212 Fairwater Mews
- 2208 Fairwater Mews
- 2414 Brittany Dr
- 4414 Meadowcove Dr
- 2720 Ballaster Meadows
- 4205 Vista Creek Dr Unit ID1019570P
- 2204 Fairwater Mews
- 3905 Lynnwood Dr
- 4213 Baystone Ct
- 2514 Chapel Hill Dr
- 3913 Baywatch Dr Unit ID1019523P
- 1600 President George Bush Hwy
- 3401 Colonial Dr
- 3616 Elizabeth St
- 3309 Sara Dr
- 4214 Osage Dr
- 4500 Southridge Dr
- 4410 Commerce St
- 3805 Christine St
- 3801 Christine St
- 2410 Shorewood Ct Unit ID1019499P
- 4600 Main St
