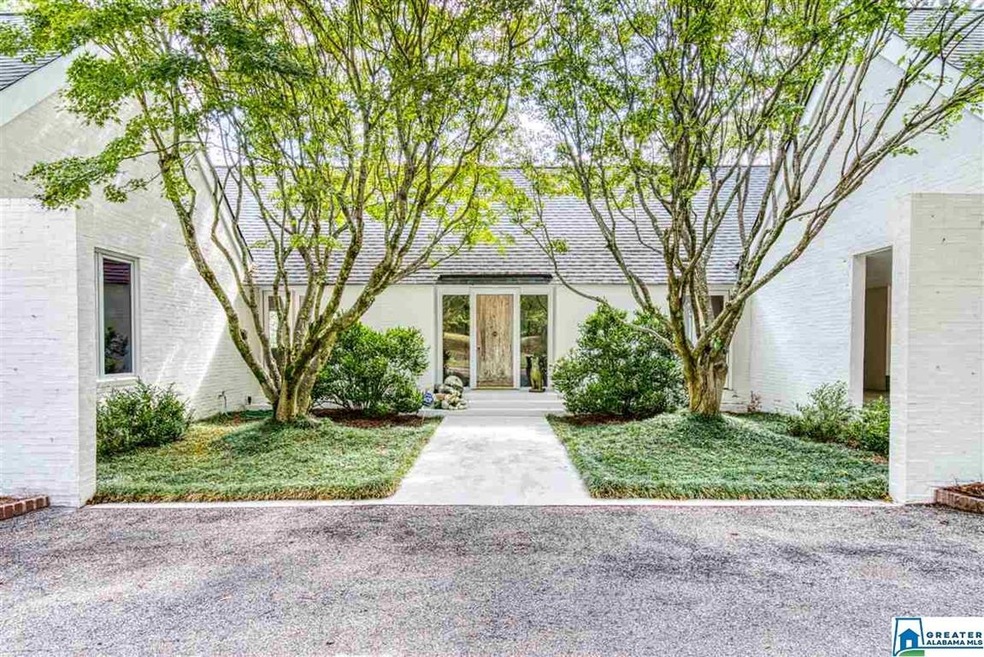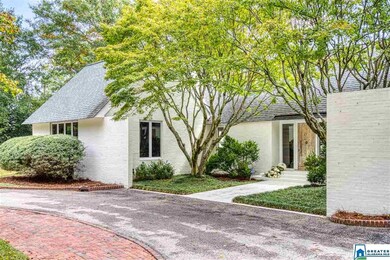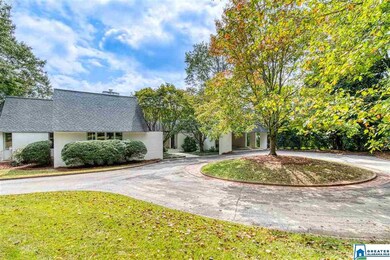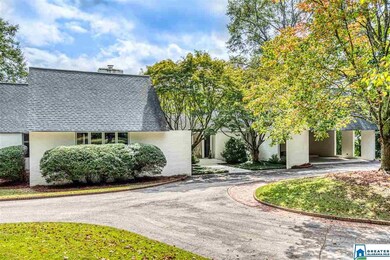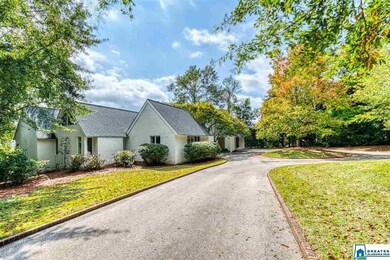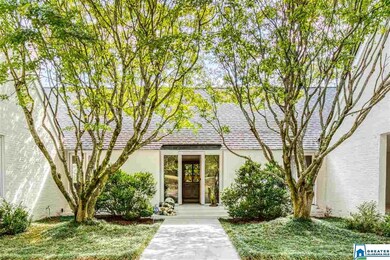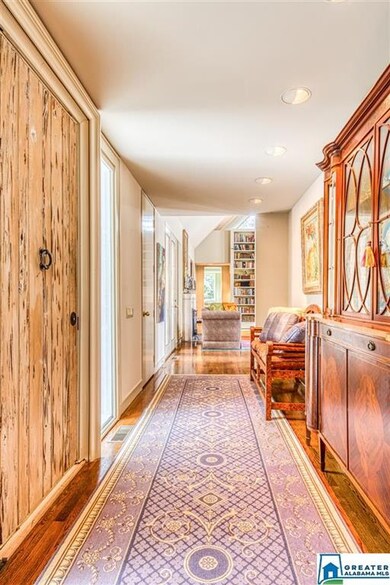
2509 Lanark Rd Birmingham, AL 35223
Redmont Park NeighborhoodEstimated Value: $905,000 - $2,592,640
Highlights
- Second Kitchen
- 2.42 Acre Lot
- Covered Deck
- In Ground Pool
- Mountain View
- Cathedral Ceiling
About This Home
As of November 2020Rare find in historic Redmont - exquisite contemporary home built in 1990, nestled on 2+ acres with gorgeous valley views. Filled with natural light, this 3 BR, 4 full BA home offers main level living at its finest, with generous rooms & the perfect flow for entertaining. Elegant foyer opens to a warm & comfortable great room with soaring ceilings & tall built-ins & featuring a unique multipurpose loft area with treetop views. Stunning library located off the great room, also with built-ins. Kitchen is well appointed w/stainless steel appliances, gas cooktop & large center island. Flow continues to charming dining room & through to relaxing screened porch. The rear of this home is highlighted by amazing infinity pool on a terrace like no other! Master bedroom has incredible wall of windows, large ensuite bath, walk-in closets & terrace access. Downstairs has large bedroom with tons of storage, private bath & wet bar. You will not want to miss the opportunity to own this beautiful home!
Home Details
Home Type
- Single Family
Est. Annual Taxes
- $6,447
Year Built
- Built in 1990
Lot Details
- 2.42 Acre Lot
- Sprinkler System
- Few Trees
Home Design
- Four Sided Brick Exterior Elevation
Interior Spaces
- 1-Story Property
- Smooth Ceilings
- Cathedral Ceiling
- Ceiling Fan
- Recessed Lighting
- Wood Burning Fireplace
- Self Contained Fireplace Unit Or Insert
- Stone Fireplace
- Gas Fireplace
- Double Pane Windows
- Window Treatments
- French Doors
- Living Room with Fireplace
- Dining Room
- Mountain Views
Kitchen
- Second Kitchen
- Double Oven
- Gas Cooktop
- Dishwasher
- Stone Countertops
Flooring
- Wood
- Carpet
- Tile
Bedrooms and Bathrooms
- 3 Bedrooms
- Walk-In Closet
- 4 Full Bathrooms
- Bathtub and Shower Combination in Primary Bathroom
- Garden Bath
- Separate Shower
Laundry
- Laundry Room
- Laundry on main level
- Sink Near Laundry
- Electric Dryer Hookup
Basement
- Basement Fills Entire Space Under The House
- Bedroom in Basement
- Natural lighting in basement
Parking
- 2 Carport Spaces
- Garage on Main Level
- Circular Driveway
- Off-Street Parking
Eco-Friendly Details
- ENERGY STAR/CFL/LED Lights
Pool
- In Ground Pool
- Pool is Self Cleaning
Outdoor Features
- Covered Deck
- Screened Deck
- Covered patio or porch
- Exterior Lighting
Utilities
- Forced Air Heating and Cooling System
- Heating System Uses Gas
- Multiple Water Heaters
- Gas Water Heater
Listing and Financial Details
- Assessor Parcel Number 28-00-06-4-009-018.000
Ownership History
Purchase Details
Home Financials for this Owner
Home Financials are based on the most recent Mortgage that was taken out on this home.Purchase Details
Purchase Details
Similar Homes in the area
Home Values in the Area
Average Home Value in this Area
Purchase History
| Date | Buyer | Sale Price | Title Company |
|---|---|---|---|
| Blh Henrietta Llc | $2,167,000 | -- | |
| Boehme Hansell L | -- | -- | |
| Lynn Gabriella H | $775,000 | -- |
Mortgage History
| Date | Status | Borrower | Loan Amount |
|---|---|---|---|
| Previous Owner | Lynn Gabriella H | $200,000 |
Property History
| Date | Event | Price | Change | Sq Ft Price |
|---|---|---|---|---|
| 11/05/2020 11/05/20 | Sold | $2,167,000 | +44.6% | $530 / Sq Ft |
| 10/21/2020 10/21/20 | Pending | -- | -- | -- |
| 10/19/2020 10/19/20 | For Sale | $1,499,000 | -- | $367 / Sq Ft |
Tax History Compared to Growth
Tax History
| Year | Tax Paid | Tax Assessment Tax Assessment Total Assessment is a certain percentage of the fair market value that is determined by local assessors to be the total taxable value of land and additions on the property. | Land | Improvement |
|---|---|---|---|---|
| 2024 | $13,099 | $180,680 | -- | -- |
| 2022 | $15,241 | $210,220 | $77,760 | $132,460 |
| 2021 | $6,943 | $96,750 | $38,880 | $57,870 |
| 2020 | $6,447 | $89,920 | $38,880 | $51,040 |
| 2019 | $5,843 | $81,580 | $0 | $0 |
| 2018 | $6,214 | $86,700 | $0 | $0 |
| 2017 | $5,904 | $82,420 | $0 | $0 |
| 2016 | $5,904 | $82,420 | $0 | $0 |
| 2015 | $5,904 | $82,420 | $0 | $0 |
| 2014 | $5,671 | $81,600 | $0 | $0 |
| 2013 | $5,671 | $81,600 | $0 | $0 |
Agents Affiliated with this Home
-
Mary S Evans

Seller's Agent in 2020
Mary S Evans
Ray & Poynor Properties
(205) 447-5562
8 in this area
75 Total Sales
Map
Source: Greater Alabama MLS
MLS Number: 898545
APN: 28-00-06-4-009-018.000
- 2409 Arlington Crescent Unit B
- 2401 Arlington Crescent Unit B
- 2307 20th Ave S Unit A
- 2422 Arlington Crescent
- 2414 Arlington Crescent
- 2407 Arlington Crescent Unit C
- 2085 21st Ave S
- 2600 Arlington Ave S Unit 80
- 2600 Arlington Ave S Unit 83
- 2600 Arlington Ave S Unit 56
- 2136 16th Ave S Unit B4
- 2136 16th Ave S Unit 7B
- 1479 Milner Crescent S
- 1225 23rd St S Unit B3
- 1233 23rd St S Unit A1
- 2700 Arlington Ave S Unit 4
- 2700 Arlington Ave S Unit 37
- 1239 23rd St S Unit 1
- 2030 22nd Ct S
- 1217 23rd St S Unit C1
- 2509 Lanark Rd
- 2409 Henrietta Rd
- 2411 Henrietta Rd
- 2501 Aberdeen Rd
- 2445 Henrietta Rd
- 2500 Lanark Rd
- 2505 Aberdeen Rd
- 2513 Lanark Rd
- 2509 Aberdeen Rd
- 2426 Henrietta Rd
- 2502 Aberdeen Rd
- 2504 Aberdeen Rd
- 2517 Lanark Rd
- 2430 Henrietta Rd
- 2424 Henrietta Rd
- 2405 Henrietta Rd
- 2511 Aberdeen Rd
- 2432 Henrietta Rd
- 1600 Sterling Place S
- 2514 Aberdeen Rd
