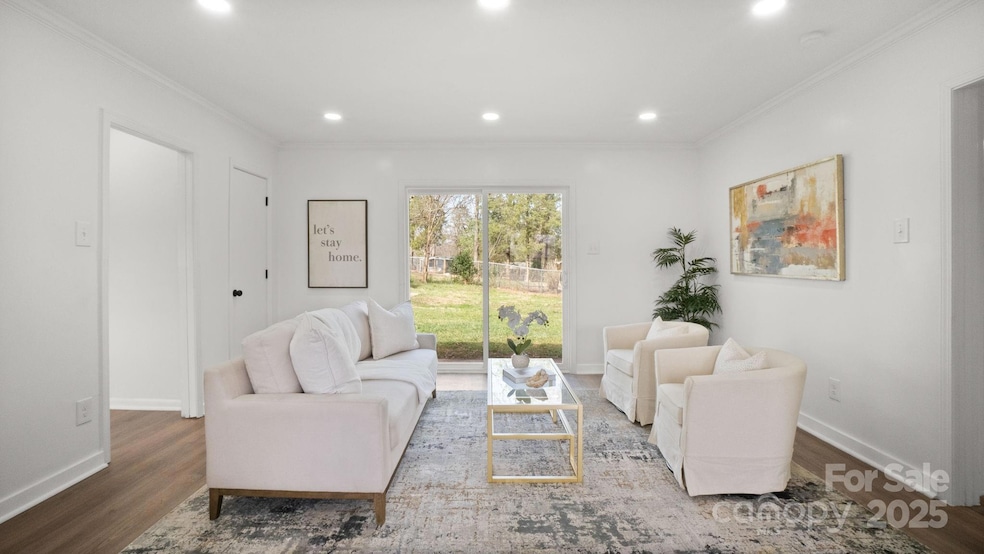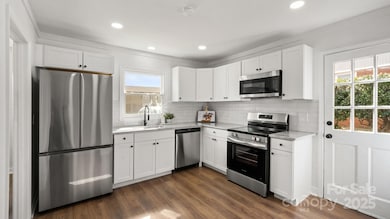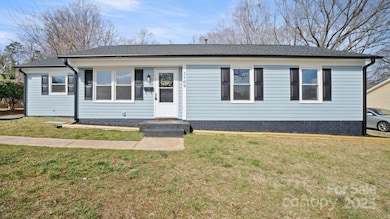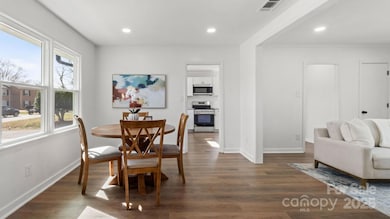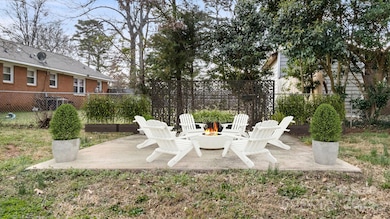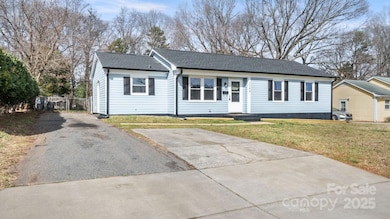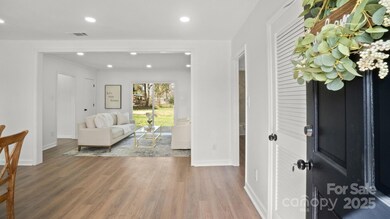
2509 Lanecrest Dr Charlotte, NC 28215
Oak Forest NeighborhoodHighlights
- Open Floorplan
- Rear Porch
- Laundry Room
- Ranch Style House
- Walk-In Closet
- No Interior Steps
About This Home
As of May 2025Qualifies for 100% financing & $20,000 in closing costs! Welcome to 2509 Lanecrest, a light, bright, and beautifully updated home in an unbeatable central Charlotte location! This charming, fully renovated home features lovely curb appeal with fresh exterior paint, brand new windows, & a brand-new roof. Step inside to discover an open and airy layout, fresh bright paint, new HVAC, & new luxury vinyl plank flooring throughout—no carpet! The brand-new kitchen is a showstopper, with sleek new appliances, stylish cabinetry, & modern finishes. Both bathrooms have been fully remodeled with contemporary updates. Outside, the huge, fully fenced backyard is perfect for pets and outdoor entertaining, featuring a large patio, bonus storage room, and fenced-in yard. The expanded four-car driveway provides ample parking. With a prime location close to shopping, dining, and major roadways, this move-in-ready home offers the perfect blend of style, convenience, and comfort.
Last Agent to Sell the Property
Mackey Realty LLC Brokerage Email: jennifer.lee@mackeyrealty.com License #308126 Listed on: 03/08/2025
Home Details
Home Type
- Single Family
Est. Annual Taxes
- $1,310
Year Built
- Built in 1972
Lot Details
- Back Yard Fenced
- Chain Link Fence
- Level Lot
- Cleared Lot
- Property is zoned N2-B
Home Design
- Ranch Style House
- Slab Foundation
- Hardboard
Interior Spaces
- 1,139 Sq Ft Home
- Open Floorplan
- Window Screens
- Vinyl Flooring
- Pull Down Stairs to Attic
Kitchen
- Microwave
- Dishwasher
- Disposal
Bedrooms and Bathrooms
- 3 Main Level Bedrooms
- Walk-In Closet
Laundry
- Laundry Room
- Washer and Electric Dryer Hookup
Parking
- Driveway
- 4 Open Parking Spaces
Accessible Home Design
- No Interior Steps
- Flooring Modification
Outdoor Features
- Outdoor Gas Grill
- Rear Porch
Utilities
- Forced Air Heating and Cooling System
- Heating System Uses Natural Gas
Community Details
- Hope Valley Subdivision
Listing and Financial Details
- Assessor Parcel Number 107-026-20
Ownership History
Purchase Details
Home Financials for this Owner
Home Financials are based on the most recent Mortgage that was taken out on this home.Purchase Details
Similar Homes in Charlotte, NC
Home Values in the Area
Average Home Value in this Area
Purchase History
| Date | Type | Sale Price | Title Company |
|---|---|---|---|
| Warranty Deed | $299,000 | None Listed On Document | |
| Deed | -- | -- |
Mortgage History
| Date | Status | Loan Amount | Loan Type |
|---|---|---|---|
| Open | $293,584 | FHA | |
| Previous Owner | $68,140 | New Conventional | |
| Previous Owner | $70,000 | Unknown | |
| Previous Owner | $60,750 | Unknown | |
| Previous Owner | $7,212 | Unknown | |
| Previous Owner | $9,101 | Unknown |
Property History
| Date | Event | Price | Change | Sq Ft Price |
|---|---|---|---|---|
| 05/19/2025 05/19/25 | Sold | $299,000 | 0.0% | $263 / Sq Ft |
| 04/14/2025 04/14/25 | Price Changed | $299,000 | -6.3% | $263 / Sq Ft |
| 04/07/2025 04/07/25 | Price Changed | $319,000 | -1.8% | $280 / Sq Ft |
| 03/28/2025 03/28/25 | Price Changed | $324,750 | -0.1% | $285 / Sq Ft |
| 03/08/2025 03/08/25 | For Sale | $325,000 | +66.7% | $285 / Sq Ft |
| 01/22/2025 01/22/25 | Sold | $195,000 | -4.9% | $165 / Sq Ft |
| 01/02/2025 01/02/25 | For Sale | $205,000 | -- | $174 / Sq Ft |
Tax History Compared to Growth
Tax History
| Year | Tax Paid | Tax Assessment Tax Assessment Total Assessment is a certain percentage of the fair market value that is determined by local assessors to be the total taxable value of land and additions on the property. | Land | Improvement |
|---|---|---|---|---|
| 2023 | $1,310 | $218,700 | $71,500 | $147,200 |
| 2022 | $1,310 | $122,700 | $29,000 | $93,700 |
| 2021 | $1,299 | $122,700 | $29,000 | $93,700 |
| 2020 | $1,291 | $122,700 | $29,000 | $93,700 |
| 2019 | $1,276 | $122,700 | $29,000 | $93,700 |
| 2018 | $1,048 | $74,300 | $15,200 | $59,100 |
| 2017 | $1,025 | $74,300 | $15,200 | $59,100 |
| 2016 | $1,015 | $74,300 | $15,200 | $59,100 |
| 2015 | $1,004 | $74,300 | $15,200 | $59,100 |
| 2014 | $1,016 | $74,300 | $15,200 | $59,100 |
Agents Affiliated with this Home
-
Jennifer Lee

Seller's Agent in 2025
Jennifer Lee
Mackey Realty LLC
(980) 825-2582
2 in this area
159 Total Sales
-
Andrea Ochoa

Seller's Agent in 2025
Andrea Ochoa
Collective Realty LLC
(704) 705-8008
1 in this area
460 Total Sales
-
Sairelys Acosta Diaz
S
Buyer's Agent in 2025
Sairelys Acosta Diaz
Paola Alban Realtors
(704) 775-1156
1 in this area
35 Total Sales
Map
Source: Canopy MLS (Canopy Realtor® Association)
MLS Number: 4228955
APN: 107-026-20
- 4601 Mendham Dr
- 4932 Delivau Dr
- 5107 Delivau Dr
- 2830 Milton Rd
- 2255 Milton Rd
- 2121 Milton Rd
- 3941 Briarhill Dr
- 3919 Briarhill Dr
- 5534 Great Wagon Rd
- 4337 Tipperary Place
- 4009 Dunwoody Dr
- 6106 Meadow Rose Ln
- 3900 Langley Rd
- 6142 Meadow Rose Ln
- 4219 Tipperary Place
- 6148 Meadow Rose Ln
- 3932 Slagle Dr
- 6156 Meadow Rose Ln
- 6203 Rosecroft Dr
- 4042 Uppergate Ln
