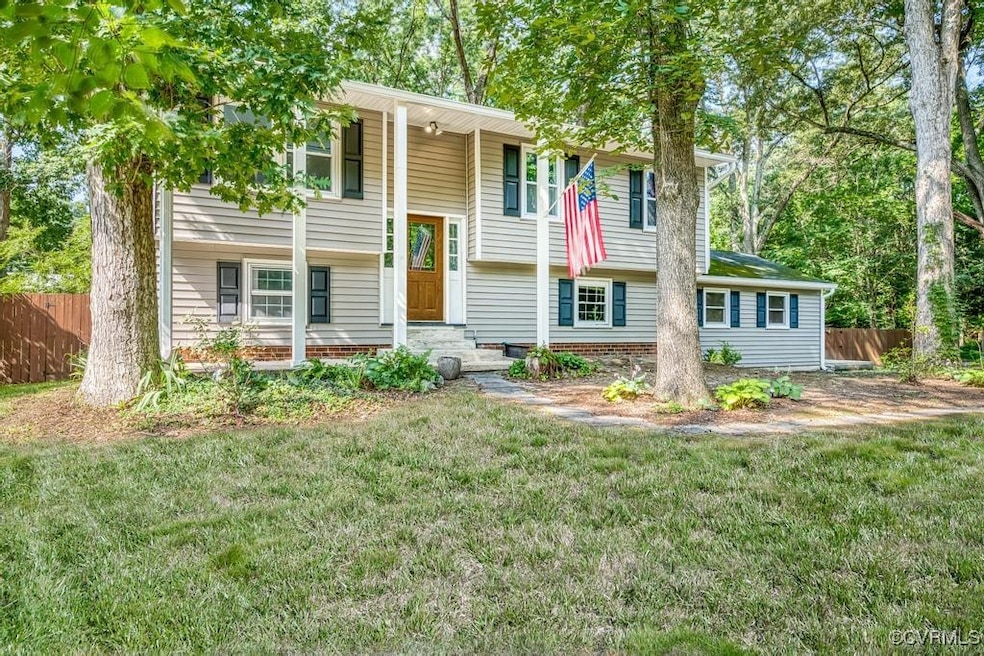
2509 Lanter Ln Chesterfield, VA 23836
Bermuda Hundred NeighborhoodEstimated payment $1,999/month
Highlights
- Deck
- Wood Flooring
- Cul-De-Sac
- Wood Burning Stove
- Solid Surface Countertops
- Front Porch
About This Home
Private, parklike yet a hop skip & jump to interstates for your commuting convenience. Cul-de-sac, .61+ acres, feels like more! Bordered by woodlands w/ HUGE lovely fenced yard and deck to die for added in 2022. Newer vinyl siding added. Welcoming front porch, side patio with access from your custom medieval styled 2020 Recreation room boasting custom built beautifully inlaid Celtic knot bar, leather bar stools convey, kegerator, frig, custom doors & window shutters, ceramic tile floor w/inlaid walnut trim. Newer lighting fixtures and sconces. Foyer & Living room, hall offer Oak hardwood floors. Kitchen has LG frig, newer micro, DW & new exhaust hood. Butcher block look counters. Hall bath new vanity, solid surface top, new light fixture, new plumbing fixture, GFI, Kohler toilet. Family room has 6 panel wood door, stone fireplace, woodstove w/ circulator fan, french doors, exit to concrete patio. Surround sound. Windows were replaced 5 yrs ago double hung. Bathroom off family room updated w/ newer plumbing fixture, ceramic tile shower surround, solid surface top vanity, tiled floors. Heat Pump 2017. New Blacksmith shop lean to next to HUGE outbuilding that offers second story storage, well constructed, perfect for hobbies. Chicken Coop, Kids jungle gym and fort they'll love, slide too! Garden areas in sunny spots for organic vegie gardening and also garden areas for your flowers and perennials. Idyllic setting. Archery set up.
Home Details
Home Type
- Single Family
Est. Annual Taxes
- $2,489
Year Built
- Built in 1973
Lot Details
- 0.61 Acre Lot
- Lot Dimensions are 111x191x181x177
- Cul-De-Sac
- Street terminates at a dead end
- Back Yard Fenced
- Landscaped
- Level Lot
Parking
- Off-Street Parking
Home Design
- Split Foyer
- Slab Foundation
- Frame Construction
- Shingle Roof
- Asphalt Roof
- Vinyl Siding
Interior Spaces
- 2,360 Sq Ft Home
- 2-Story Property
- Ceiling Fan
- Wood Burning Stove
- Wood Burning Fireplace
- Stone Fireplace
- French Doors
- Insulated Doors
Kitchen
- Eat-In Kitchen
- Electric Cooktop
- Microwave
- Ice Maker
- Dishwasher
- Solid Surface Countertops
Flooring
- Wood
- Partially Carpeted
- Linoleum
- Ceramic Tile
Bedrooms and Bathrooms
- 3 Bedrooms
- 2 Full Bathrooms
Laundry
- Dryer
- Washer
Outdoor Features
- Deck
- Exterior Lighting
- Shed
- Outbuilding
- Front Porch
Schools
- Elizabeth Scott Elementary School
- Elizabeth Davis Middle School
- Thomas Dale High School
Utilities
- Central Air
- Heat Pump System
- Vented Exhaust Fan
- Water Heater
- Septic Tank
Community Details
- Bermuda Place Subdivision
Listing and Financial Details
- Tax Lot 0.61
- Assessor Parcel Number 801-65-07-35-600-000
Map
Home Values in the Area
Average Home Value in this Area
Tax History
| Year | Tax Paid | Tax Assessment Tax Assessment Total Assessment is a certain percentage of the fair market value that is determined by local assessors to be the total taxable value of land and additions on the property. | Land | Improvement |
|---|---|---|---|---|
| 2025 | $2,890 | $321,900 | $61,000 | $260,900 |
| 2024 | $2,890 | $276,500 | $59,000 | $217,500 |
| 2023 | $2,262 | $248,600 | $55,000 | $193,600 |
| 2022 | $2,100 | $228,300 | $45,000 | $183,300 |
| 2021 | $1,920 | $195,200 | $42,000 | $153,200 |
| 2020 | $1,768 | $186,100 | $40,000 | $146,100 |
| 2019 | $1,710 | $180,000 | $39,000 | $141,000 |
| 2018 | $1,613 | $169,800 | $39,000 | $130,800 |
| 2017 | $1,613 | $168,000 | $39,000 | $129,000 |
| 2016 | $1,515 | $157,800 | $39,000 | $118,800 |
| 2015 | $1,518 | $155,500 | $39,000 | $116,500 |
| 2014 | $1,518 | $155,500 | $39,000 | $116,500 |
Property History
| Date | Event | Price | Change | Sq Ft Price |
|---|---|---|---|---|
| 07/09/2025 07/09/25 | Pending | -- | -- | -- |
| 07/03/2025 07/03/25 | For Sale | $329,000 | +112.3% | $139 / Sq Ft |
| 11/30/2017 11/30/17 | Sold | $155,000 | 0.0% | $73 / Sq Ft |
| 08/31/2017 08/31/17 | Pending | -- | -- | -- |
| 08/27/2017 08/27/17 | Off Market | $155,000 | -- | -- |
| 08/18/2017 08/18/17 | For Sale | $155,000 | -- | $73 / Sq Ft |
Purchase History
| Date | Type | Sale Price | Title Company |
|---|---|---|---|
| Warranty Deed | $155,000 | Attorney | |
| Deed | $130,000 | -- | |
| Warranty Deed | $105,000 | -- |
Mortgage History
| Date | Status | Loan Amount | Loan Type |
|---|---|---|---|
| Closed | $30,000 | Stand Alone Second | |
| Open | $139,500 | New Conventional | |
| Previous Owner | $128,981 | New Conventional | |
| Previous Owner | $99,750 | New Conventional |
Similar Homes in Chesterfield, VA
Source: Central Virginia Regional MLS
MLS Number: 2516860
APN: 801-65-07-35-600-000
- 13308 Bermuda Place Dr
- 2621 Forest Lake Rd
- 2816 Cicero Pkwy
- 13731 Nile Rd
- 13637 Laketree Dr
- 13631 Laketree Dr
- 13506 Laughter Ct
- 2963 Maplevale Rd
- 2817 Calgary Ln
- 2806 Calgary Ln
- 2567 Exhall Ct
- 2815 Oxley Dr
- 13830 Kentwood Forest Dr
- 2806 Calgary Loop
- 12000 Calgary Loop
- 0 Calgary Loop Unit 2515185
- 0000 Calgary Loop
- 2736 Knobbly Ct
- 12189 Calgary Loop
- 1224 W Hundred Rd






