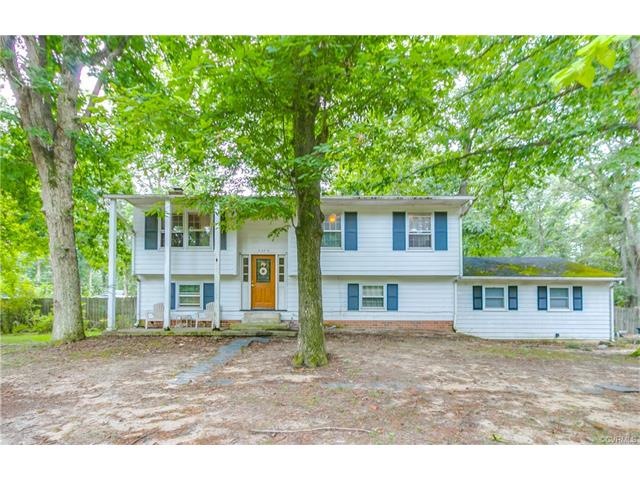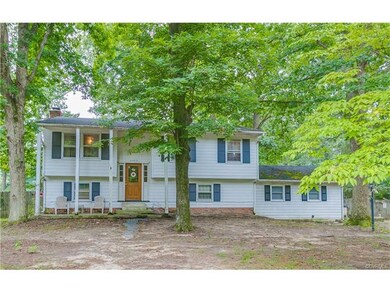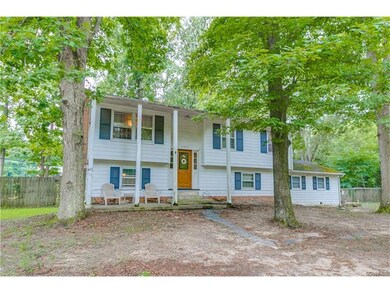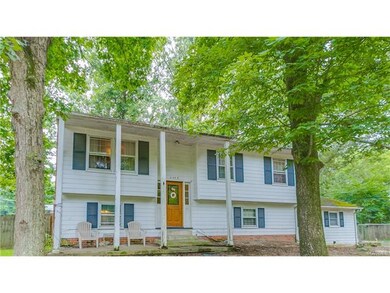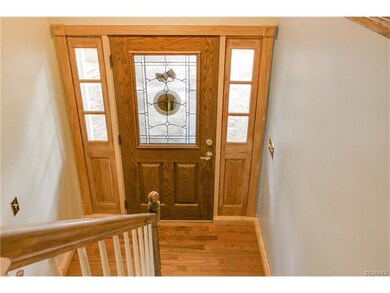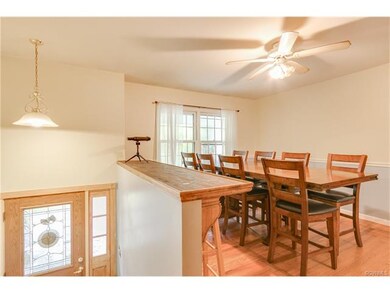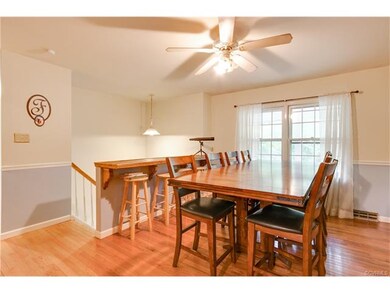
2509 Lanter Ln Chesterfield, VA 23836
Bermuda Hundred NeighborhoodHighlights
- Deck
- Separate Formal Living Room
- Breakfast Area or Nook
- Wood Flooring
- Corner Lot
- Rear Porch
About This Home
As of November 2017Charming 2-Story home nestled in the heart of Chester is now available! This 4 bedroom, 2 bath home embraces it's Historical Charm while boasting some tasteful updates! Beautiful Hardwood Floors greet you as you enter your Foyer and continue into your Formal Dining Room flaunting Chair Rail Moulding & a Custom Bar Overhang for additional seating. The lovely Eat-In Kitchen boasts low maintenance Vinyl Floors, Wood-look Chic Countertops, Pantry and tons of Counter Space. Your Hardwoods flow down the hallway leading you to your Full Size restroom- ideal for friends & family- and to three spacious bedrooms featuring Carpeted floors, Ceiling Fans, and plenty of Natural Light. Downstairs, you will find a Plethora of space in your Family Room which encompasses Carpeted Floors, Crown Moulding, Custom Built-In's, & a Floor to Ceiling Stone Fireplace. Your Downstairs Full Size Restroom boasts a Ceramic Tiled Shower with Updated Granite Countertop Vanity. Your Master Bedroom offers a vast amount of space for any sort of furniture configuration. With an additional Mud Room/Flex Space, a Bonus/Rec Room, Newer 410 HVAC, NEW Hot Water Tank & situated on half an acre- this is one to call HOME!
Last Agent to Sell the Property
Realty of America LLC License #0225213341 Listed on: 08/18/2017

Home Details
Home Type
- Single Family
Est. Annual Taxes
- $1,515
Year Built
- Built in 1973
Lot Details
- 0.61 Acre Lot
- Street terminates at a dead end
- Property is Fully Fenced
- Corner Lot
- Level Lot
- Zoning described as R15
Parking
- 1.5 Car Attached Garage
- Driveway
- Unpaved Parking
Home Design
- Split Foyer
- Slab Foundation
- Frame Construction
- Composition Roof
- Wood Siding
Interior Spaces
- 2,123 Sq Ft Home
- 2-Story Property
- Built-In Features
- Bookcases
- Ceiling Fan
- Recessed Lighting
- Wood Burning Fireplace
- Self Contained Fireplace Unit Or Insert
- Stone Fireplace
- Separate Formal Living Room
- Washer and Dryer Hookup
Kitchen
- Breakfast Area or Nook
- Electric Cooktop
- Stove
- <<microwave>>
- Dishwasher
- Laminate Countertops
Flooring
- Wood
- Carpet
- Vinyl
Bedrooms and Bathrooms
- 4 Bedrooms
- 2 Full Bathrooms
Outdoor Features
- Deck
- Rear Porch
Schools
- Elizabeth Scott Elementary School
- Elizabeth Davis Middle School
- Thomas Dale High School
Utilities
- Cooling Available
- Heat Pump System
- Water Heater
- Septic Tank
- Cable TV Available
Community Details
- Bermuda Place Subdivision
Listing and Financial Details
- Tax Lot 22
- Assessor Parcel Number 801-65-07-35-600-000
Ownership History
Purchase Details
Home Financials for this Owner
Home Financials are based on the most recent Mortgage that was taken out on this home.Purchase Details
Home Financials for this Owner
Home Financials are based on the most recent Mortgage that was taken out on this home.Purchase Details
Home Financials for this Owner
Home Financials are based on the most recent Mortgage that was taken out on this home.Similar Home in Chesterfield, VA
Home Values in the Area
Average Home Value in this Area
Purchase History
| Date | Type | Sale Price | Title Company |
|---|---|---|---|
| Warranty Deed | $155,000 | Attorney | |
| Deed | $130,000 | -- | |
| Warranty Deed | $105,000 | -- |
Mortgage History
| Date | Status | Loan Amount | Loan Type |
|---|---|---|---|
| Open | $30,000 | Stand Alone Second | |
| Open | $139,500 | New Conventional | |
| Previous Owner | $128,981 | New Conventional | |
| Previous Owner | $99,750 | New Conventional |
Property History
| Date | Event | Price | Change | Sq Ft Price |
|---|---|---|---|---|
| 07/09/2025 07/09/25 | Pending | -- | -- | -- |
| 07/03/2025 07/03/25 | For Sale | $329,000 | +112.3% | $139 / Sq Ft |
| 11/30/2017 11/30/17 | Sold | $155,000 | 0.0% | $73 / Sq Ft |
| 08/31/2017 08/31/17 | Pending | -- | -- | -- |
| 08/27/2017 08/27/17 | Off Market | $155,000 | -- | -- |
| 08/18/2017 08/18/17 | For Sale | $155,000 | -- | $73 / Sq Ft |
Tax History Compared to Growth
Tax History
| Year | Tax Paid | Tax Assessment Tax Assessment Total Assessment is a certain percentage of the fair market value that is determined by local assessors to be the total taxable value of land and additions on the property. | Land | Improvement |
|---|---|---|---|---|
| 2025 | $2,890 | $321,900 | $61,000 | $260,900 |
| 2024 | $2,890 | $276,500 | $59,000 | $217,500 |
| 2023 | $2,262 | $248,600 | $55,000 | $193,600 |
| 2022 | $2,100 | $228,300 | $45,000 | $183,300 |
| 2021 | $1,920 | $195,200 | $42,000 | $153,200 |
| 2020 | $1,768 | $186,100 | $40,000 | $146,100 |
| 2019 | $1,710 | $180,000 | $39,000 | $141,000 |
| 2018 | $1,613 | $169,800 | $39,000 | $130,800 |
| 2017 | $1,613 | $168,000 | $39,000 | $129,000 |
| 2016 | $1,515 | $157,800 | $39,000 | $118,800 |
| 2015 | $1,518 | $155,500 | $39,000 | $116,500 |
| 2014 | $1,518 | $155,500 | $39,000 | $116,500 |
Agents Affiliated with this Home
-
Deb Brown

Seller's Agent in 2025
Deb Brown
RE/MAX
(804) 399-1940
38 Total Sales
-
Keith Wagner

Buyer's Agent in 2025
Keith Wagner
EXP Realty LLC
(804) 712-0188
2 in this area
164 Total Sales
-
Mandi Williams
M
Buyer Co-Listing Agent in 2025
Mandi Williams
EXP Realty LLC
(804) 715-0343
2 in this area
153 Total Sales
-
Ray Rivera

Seller's Agent in 2017
Ray Rivera
Realty of America LLC
(804) 833-5711
207 Total Sales
Map
Source: Central Virginia Regional MLS
MLS Number: 1730268
APN: 801-65-07-35-600-000
- 13408 Bermuda Place Dr
- 13308 Bermuda Place Dr
- 2737 Pine Meadows Cir
- 13713 Nile Rd
- 2816 Cicero Pkwy
- 13637 Laketree Dr
- 13631 Laketree Dr
- 13506 Laughter Ct
- 3025 Maplevale Rd
- 2567 Exhall Ct
- 2815 Oxley Dr
- 13901 Kentwood Forest Dr
- 13800 Woods Edge Rd
- 3200 Ellenbrook Dr
- 13830 Kentwood Forest Dr
- 0 Calgary Loop
- 0000 Calgary Loop
- 2736 Knobbly Ct
- 12189 Calgary Loop
- 1224 W Hundred Rd
