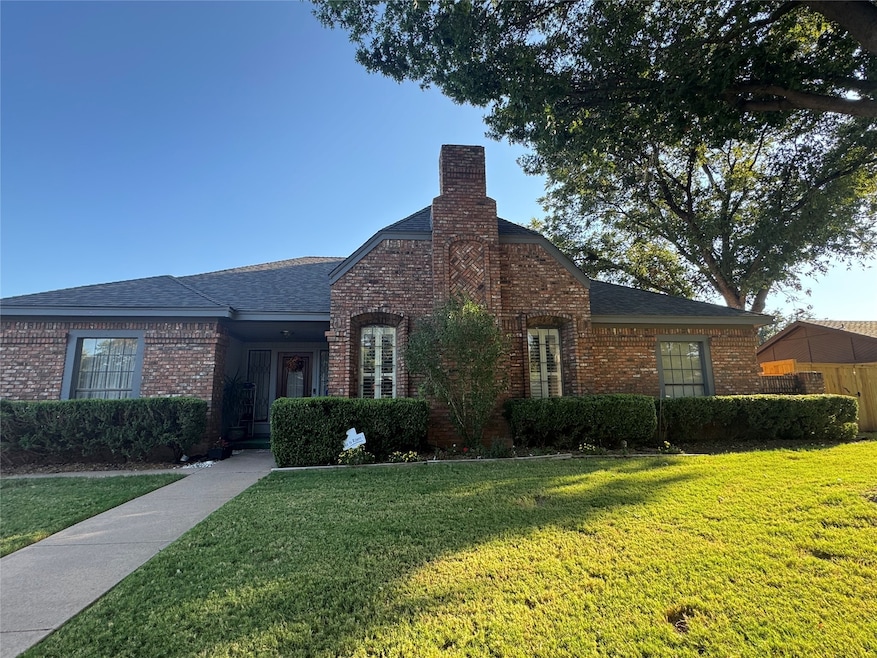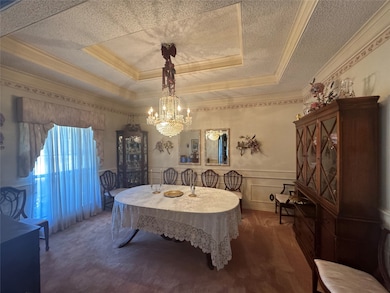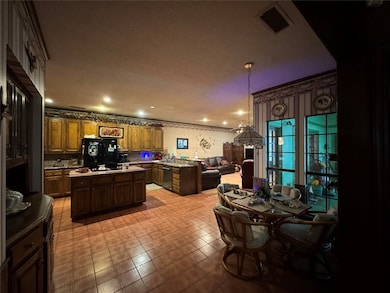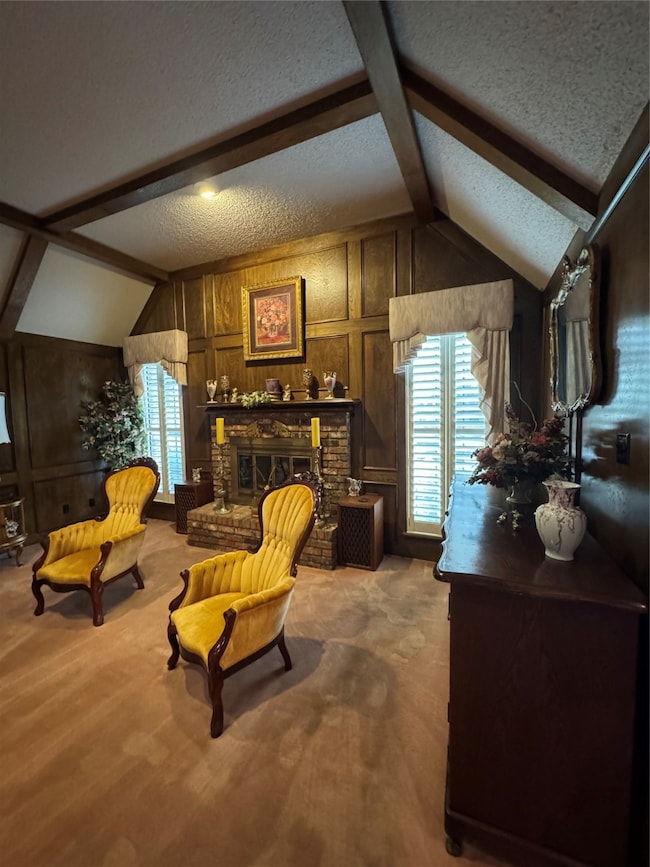2509 Meadow Lake Dr Abilene, TX 79606
Chimney Rock NeighborhoodEstimated payment $2,831/month
Highlights
- Traditional Architecture
- 2 Car Attached Garage
- Interior Lot
- Granite Countertops
- Eat-In Kitchen
- Dry Bar
About This Home
Professional pictures are coming soon.
This beautiful 3 bedroom, 2.5 bath home is full of warmth and classic touches in a quiet, family-friendly neighborhood. Step inside to a spacious family room featuring a cozy fireplace and a built in bar area, perfect for gathering family and friends or just relaxing. The formal dining room is made for special occasions, complete with a sparkling chandelier. The kitchen offers a large island and a built in hutch along with a cheerful breakfast nook that opens to a small second living space. The primary suite and additional bedrooms provide comfort and functionality for the whole family. Out back, enjoy your own private retreat with a built-in hot tub — a perfect spot to unwind after a long day or spend a relaxing evening under the stars. You will also find a garage apartment with its own bedroom, full bath, and large closet — ideal for guests, in-laws, home office, or a little extra rental income (616 sq ft). The homes thoughtful layout gives everyone a comfortable place to call their own. Located in a welcoming area where families stroll in the evenings and just steps from Abilene Country Club South, this home combines classic charm with practical living spaces. Specific details:
Main house is 2714 sgft with 3 bedrooms, 2 full bathrooms and 1 half bath, a formal living room, a formal dining room, a famly room and a breakfast room attached to the large kitchen. There is also a 616 sqft garage appartment with a full bathroom and a large closet.
There is a in ground spa on the back patio.
New roof, 2025
Listing Agent
Kristi McCullar
McCullar Properties Group LLC Brokerage Phone: (325) 665-4037 License #0701543 Listed on: 10/18/2025
Open House Schedule
-
Saturday, November 15, 20251:00 to 3:00 pm11/15/2025 1:00:00 PM +00:0011/15/2025 3:00:00 PM +00:00Add to Calendar
Home Details
Home Type
- Single Family
Est. Annual Taxes
- $7,091
Year Built
- Built in 1981
Lot Details
- 0.3 Acre Lot
- Wood Fence
- Interior Lot
- Sprinkler System
- Few Trees
Parking
- 2 Car Attached Garage
Home Design
- Traditional Architecture
- Brick Exterior Construction
- Slab Foundation
- Composition Roof
Interior Spaces
- 3,330 Sq Ft Home
- 1-Story Property
- Dry Bar
- Ceiling Fan
- Chandelier
- Wood Burning Fireplace
- Fireplace With Gas Starter
- Den with Fireplace
Kitchen
- Eat-In Kitchen
- Electric Cooktop
- Dishwasher
- Kitchen Island
- Granite Countertops
- Disposal
Bedrooms and Bathrooms
- 4 Bedrooms
Laundry
- Laundry in Utility Room
- Washer and Electric Dryer Hookup
Home Security
- Carbon Monoxide Detectors
- Fire and Smoke Detector
Schools
- Ward Elementary School
- Cooper High School
Utilities
- Central Heating and Cooling System
- Cable TV Available
Community Details
- Woodlake Subdivision
Listing and Financial Details
- Legal Lot and Block 20 / B
- Assessor Parcel Number 11974
Map
Home Values in the Area
Average Home Value in this Area
Tax History
| Year | Tax Paid | Tax Assessment Tax Assessment Total Assessment is a certain percentage of the fair market value that is determined by local assessors to be the total taxable value of land and additions on the property. | Land | Improvement |
|---|---|---|---|---|
| 2025 | $1,419 | $308,089 | $30,550 | $277,539 |
| 2023 | $1,419 | $280,498 | $0 | $0 |
| 2022 | $6,474 | $254,998 | $0 | $0 |
| 2021 | $6,253 | $231,816 | $30,550 | $201,266 |
| 2020 | $6,260 | $228,212 | $30,550 | $197,662 |
| 2019 | $5,542 | $211,403 | $30,550 | $180,853 |
| 2018 | $5,304 | $205,842 | $30,550 | $175,292 |
| 2017 | $5,085 | $204,560 | $30,550 | $174,010 |
| 2016 | $4,909 | $197,495 | $30,550 | $166,945 |
| 2015 | $2,770 | $196,917 | $30,550 | $166,367 |
| 2014 | $2,770 | $187,302 | $0 | $0 |
Property History
| Date | Event | Price | List to Sale | Price per Sq Ft |
|---|---|---|---|---|
| 11/05/2025 11/05/25 | For Sale | $425,000 | -- | $128 / Sq Ft |
Source: North Texas Real Estate Information Systems (NTREIS)
MLS Number: 21087149
APN: 11974
- 5518 Chimney Rock Rd
- 2333 Innisbrook Dr
- 5658 Legacy Dr
- 2533 Woodlake Dr
- 42 Riviera Cir
- 2317 Ians Ct
- 5258 Wyndham Ct
- 2310 Valholla Ct
- 5249 Wyndham Ct
- 2909 Woodlake Dr
- 29 Cherry Hills St E
- 37 Windmill Cir
- 54 Windmill Cir
- 17 Cherry E
- 22 Augusta Dr
- 33 Tamarisk Cir
- 58 Fairway Oaks Blvd
- 3 Glen Abbey Ct
- 71 Fairway Oaks Blvd
- 6302 Huntington Place
- 3150 Chimney Cir
- 3642 Hi Vu Dr
- 5400 Ridgeline Dr
- 3133 Primrose Dr
- 1701 Denali Dr
- 4450 Ridgemont Dr
- 3525 Rolling Green Dr
- 7109 Tin Cup Unit 7111
- 4333 Antilley Rd
- 3602 Rolling Green Dr
- 2317 S 38th St
- 3549 Cedar Run Rd
- 4517 Velta Ln
- 3549 Curry Ln
- 3501 Curry Ln
- 318 Sugarberry Ave
- 12 Buttercup Dr
- 95 Hedges Rd
- 2800 Sayles Blvd Unit 19 B
- 2800 S 25th St




