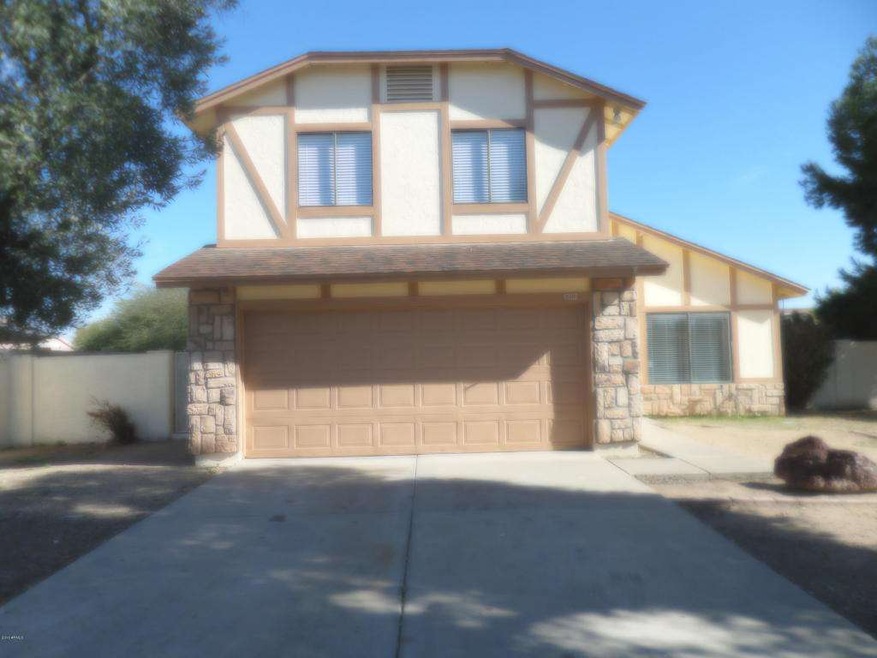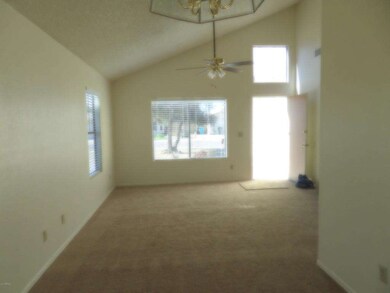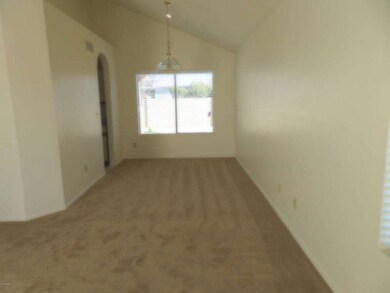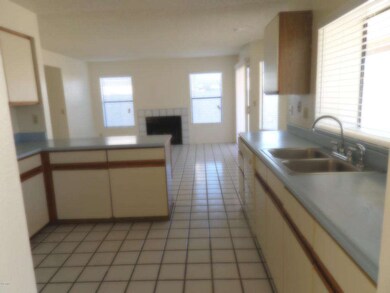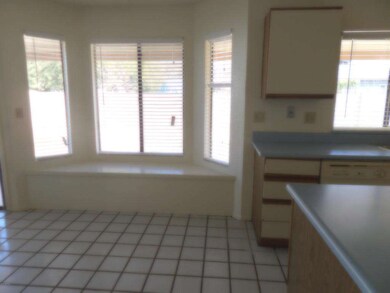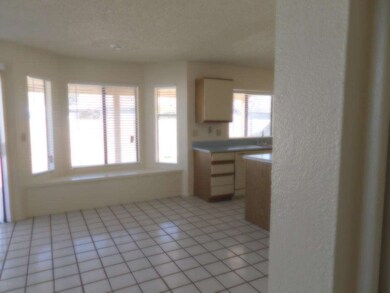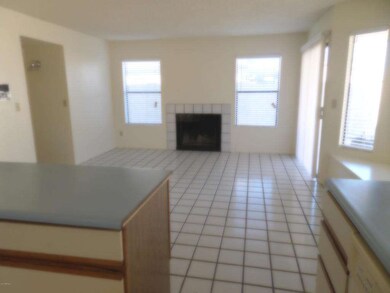
2509 N 90th Ln Phoenix, AZ 85037
Highlights
- Vaulted Ceiling
- Dual Vanity Sinks in Primary Bathroom
- Tile Flooring
- No HOA
- Patio
- High Speed Internet
About This Home
As of April 2018NICE, CLEAN HOME WITH FIRE PLACE, NEW CARPET, FRESHLY PAINTED,SMOOTH TOP STOVE,BAY WINDOW IN KITCHEN,LIVING AND FAMILY ROOMS,DINING AREA,TILE AND CARPET, NEW OVAL TUB IN MASTER,SEVERAL UPGRADED ITEMS, CEILING FAN, STORAGE AREA, THE 2 SMALLER BEDROOMS HAVE SHELVES AND BUILT IN DESKS, FAUX WOOD BLINDS, LG YARD WITH BLOCK FENCE, EASY ACCESS TO I-10 AND LOOP 101, SHOPPING,DINING,AND MORE.
Last Agent to Sell the Property
Trisha Oricht
AH Properties License #SA111419000 Listed on: 01/18/2016
Home Details
Home Type
- Single Family
Est. Annual Taxes
- $936
Year Built
- Built in 1986
Lot Details
- 7,109 Sq Ft Lot
- Desert faces the front of the property
- Block Wall Fence
Parking
- 2 Car Garage
Home Design
- Wood Frame Construction
- Composition Roof
Interior Spaces
- 1,495 Sq Ft Home
- 2-Story Property
- Vaulted Ceiling
- Family Room with Fireplace
- Dishwasher
Flooring
- Carpet
- Tile
- Vinyl
Bedrooms and Bathrooms
- 3 Bedrooms
- Primary Bathroom is a Full Bathroom
- 2.5 Bathrooms
- Dual Vanity Sinks in Primary Bathroom
Laundry
- Laundry in unit
- Washer and Dryer Hookup
Outdoor Features
- Patio
Schools
- Pendergast Elementary School
- Tolleson Union High School
Utilities
- Refrigerated Cooling System
- Heating Available
- High Speed Internet
- Cable TV Available
Community Details
- No Home Owners Association
- Built by UNKNWN
- Westridge Shadows Lot 1 587 Subdivision
Listing and Financial Details
- Tax Lot 242
- Assessor Parcel Number 102-36-256
Ownership History
Purchase Details
Home Financials for this Owner
Home Financials are based on the most recent Mortgage that was taken out on this home.Purchase Details
Home Financials for this Owner
Home Financials are based on the most recent Mortgage that was taken out on this home.Purchase Details
Purchase Details
Similar Homes in Phoenix, AZ
Home Values in the Area
Average Home Value in this Area
Purchase History
| Date | Type | Sale Price | Title Company |
|---|---|---|---|
| Warranty Deed | $186,000 | Pioneer Title Agency Inc | |
| Warranty Deed | $145,000 | Security Title Agency Inc | |
| Warranty Deed | -- | Chicago Title Insurance Co | |
| Interfamily Deed Transfer | -- | Chicago Title Insurance Co | |
| Warranty Deed | $90,500 | Security Title Agency |
Mortgage History
| Date | Status | Loan Amount | Loan Type |
|---|---|---|---|
| Open | $182,631 | FHA | |
| Previous Owner | $142,373 | FHA | |
| Previous Owner | $77,500 | Fannie Mae Freddie Mac |
Property History
| Date | Event | Price | Change | Sq Ft Price |
|---|---|---|---|---|
| 04/23/2018 04/23/18 | Sold | $186,000 | -7.0% | $124 / Sq Ft |
| 03/21/2018 03/21/18 | Pending | -- | -- | -- |
| 03/04/2018 03/04/18 | Price Changed | $199,900 | -2.5% | $134 / Sq Ft |
| 02/15/2018 02/15/18 | For Sale | $205,000 | +41.4% | $137 / Sq Ft |
| 02/22/2016 02/22/16 | Sold | $145,000 | 0.0% | $97 / Sq Ft |
| 01/15/2016 01/15/16 | For Sale | $145,000 | 0.0% | $97 / Sq Ft |
| 05/01/2015 05/01/15 | Rented | $875 | -2.2% | -- |
| 04/29/2015 04/29/15 | Under Contract | -- | -- | -- |
| 04/15/2015 04/15/15 | For Rent | $895 | -- | -- |
Tax History Compared to Growth
Tax History
| Year | Tax Paid | Tax Assessment Tax Assessment Total Assessment is a certain percentage of the fair market value that is determined by local assessors to be the total taxable value of land and additions on the property. | Land | Improvement |
|---|---|---|---|---|
| 2025 | $1,178 | $9,068 | -- | -- |
| 2024 | $1,199 | $8,636 | -- | -- |
| 2023 | $1,199 | $24,970 | $4,990 | $19,980 |
| 2022 | $1,151 | $18,710 | $3,740 | $14,970 |
| 2021 | $1,107 | $16,630 | $3,320 | $13,310 |
| 2020 | $1,074 | $15,400 | $3,080 | $12,320 |
| 2019 | $1,066 | $13,520 | $2,700 | $10,820 |
| 2018 | $1,000 | $12,720 | $2,540 | $10,180 |
| 2017 | $932 | $10,410 | $2,080 | $8,330 |
| 2016 | $854 | $9,630 | $1,920 | $7,710 |
| 2015 | $936 | $8,530 | $1,700 | $6,830 |
Agents Affiliated with this Home
-
Ronald Hendrix

Seller's Agent in 2018
Ronald Hendrix
Realty One Group
39 Total Sales
-
Clayton Coombs

Buyer's Agent in 2018
Clayton Coombs
CC Fox Realty
(602) 859-1321
110 Total Sales
-
T
Seller's Agent in 2016
Trisha Oricht
AH Properties
Map
Source: Arizona Regional Multiple Listing Service (ARMLS)
MLS Number: 5384928
APN: 102-36-256
- 9041 W Virginia Ave
- 2712 N 90th Ln
- 8912 W Sheridan St
- 9133 W Virginia Ave
- 8908 W Sheridan St
- 2605 N 89th Dr
- 2533 N 88th Ln
- 8829 W Sheridan St
- 8818 W Virginia Ave
- 8830 W Vernon Ave
- 9134 W Cypress St
- 8733 W Lewis Ave
- 8905 W Verde Ln
- 8717 W Wilshire Dr
- 9135 W Monte Vista Rd
- 8706 W Lewis Ave
- 2318 N 87th Ave
- 9127 W Hubbell St
- 2026 N Rascon Loop
- 9433 W Jamestown Rd
