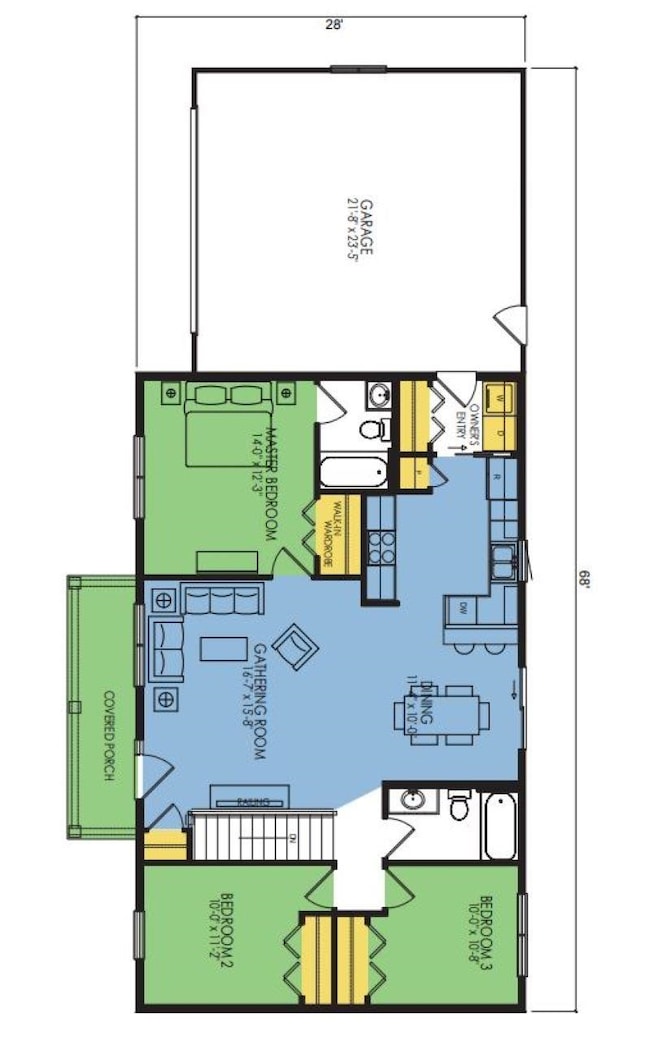2509 N Waldo Rd Midland, MI 48642
Estimated payment $2,006/month
Highlights
- New Construction
- Craftsman Architecture
- Forced Air Heating System
- Adams Elementary School Rated A-
- 2.5 Car Attached Garage
About This Home
Bring your imagination! This one-story custom-built home is part of our dream series, the hemlock floor plan features 3 bedrooms and 2 bathrooms with a total of 1288 total square feet of living space. Master bedroom with master bathroom and walk in closet. This home also features a 2 car garage. You will also have the luxury to have your home custom tailored with options of your exquisite taste. Detailed design, interior amenities, and material selection will determine the final price to suit your needs. Buyer can also select from a number of home plans to their desire or one will be custom designed by Greater Michigan Builders. Starting at only $367,900.00!!!!
Home Details
Home Type
- Single Family
Est. Annual Taxes
Year Built
- Built in 2024 | New Construction
Lot Details
- 0.95 Acre Lot
- Lot Dimensions are 209x33x58x75
Parking
- 2.5 Car Attached Garage
Home Design
- Craftsman Architecture
- Vinyl Siding
Interior Spaces
- 1,288 Sq Ft Home
- 2-Story Property
- Basement
Bedrooms and Bathrooms
- 3 Bedrooms
- 2 Full Bathrooms
Utilities
- Forced Air Heating System
- Heating System Uses Natural Gas
- Septic Tank
Listing and Financial Details
- Assessor Parcel Number 090-023-400-231-00
Map
Home Values in the Area
Average Home Value in this Area
Property History
| Date | Event | Price | List to Sale | Price per Sq Ft |
|---|---|---|---|---|
| 10/17/2024 10/17/24 | For Sale | $367,900 | -- | $286 / Sq Ft |
Source: Midland Board of REALTORS®
MLS Number: 50158511
- 2615 N Waldo Rd
- 2404 N Quail Run Dr
- 4731 E Letts Rd
- 2262 N Rolling Ridge Dr
- 3872 E Marilyn Ln
- Lot B N Waldo
- Lot A N Waldo
- 2581 N Arbutus Ct
- 0 W Beaver Rd
- 2141 N Yasimin Dr
- 0 S Bay-Mid County Line Rd
- 3727 E Julie Ann Dr
- 7109 Silent Wood Cir
- 6117 Diamond View E
- 6102 Diamond View E
- 6011 Diamond View E
- 407 Broadhead Dr
- 5811 Diamond View E
- 1404 N Texas Ln
- 6210 Evergreen Ct
- 7420 Orion Ct
- 5524 Swede Ave
- 2358 N Eastman Rd
- 6109 Summerset Dr
- 1500 Wood Pointe Ln
- 107 Adams Dr
- 1904 W Shepherd Rd
- 6123 Eastman Ave
- 5111 Russell St
- 4908 Russell St
- 4906 Russell St
- 1524 Pheasant Ridge Dr
- 1105 Corrinne St
- 1017 E Ashman St
- 1036 Scott St
- 309 Edwin St
- 2414 Swede Ave
- 2211 Eastlawn Dr
- 2710 Jefferson Ave
- 1613 Jay St


