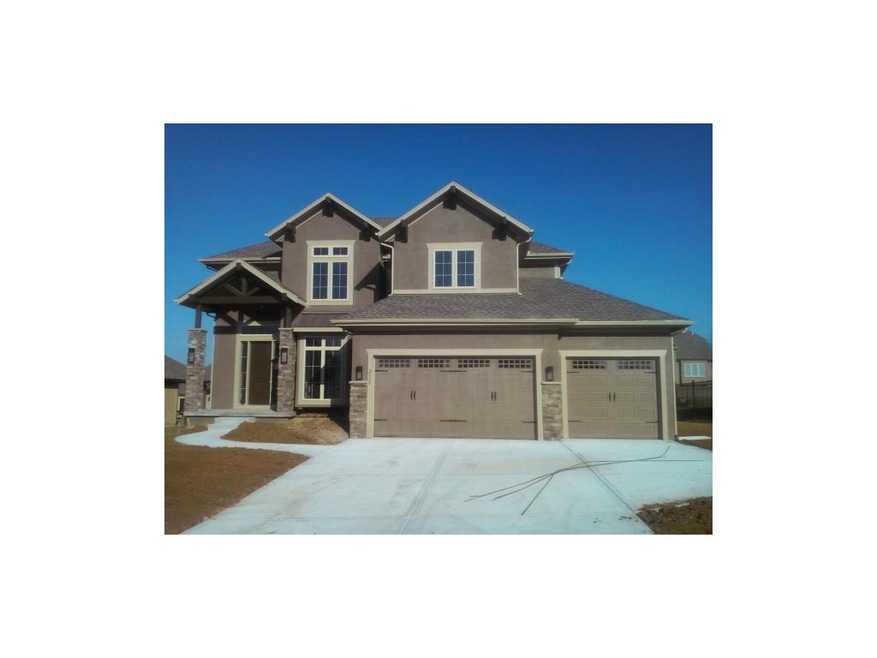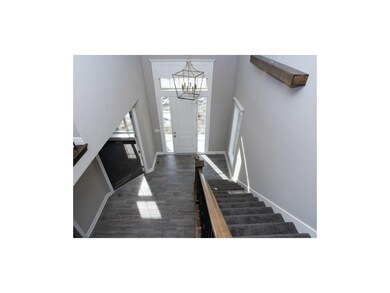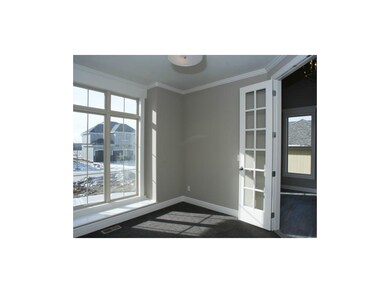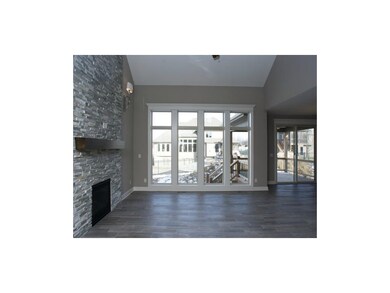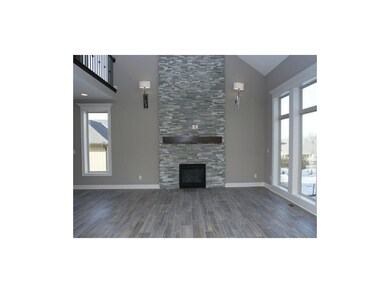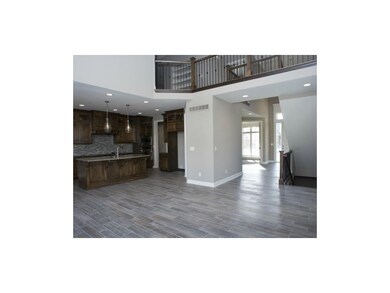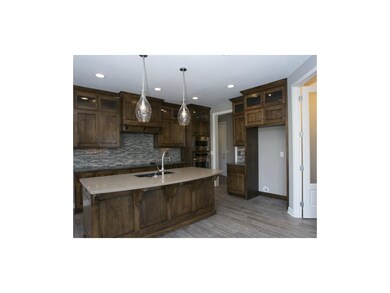
2509 NE Crestview St Grain Valley, MO 64029
Highlights
- Vaulted Ceiling
- Wood Flooring
- Mud Room
- Traditional Architecture
- Granite Countertops
- Stainless Steel Appliances
About This Home
As of March 2023Sallee Homes "Alcott" 1.5 story plan is full of more custom detail and quality features than you would expect. Wonderful open kitchen/great room/dinning concept main floor 5th bedroom or office suite. Great room has hardwood floors, picture windows and tile fireplace. The gourmet kitchen has a big island, walk in pantry and is loaded with wood finishes and upgraded trim. Spa inspired 1st floor master retreat has tile floors, jetted tub, double vanity, and walk through closet connecting to the laundry room.
Last Agent to Sell the Property
Keller Williams Realty Partners Inc. License #SP00054561 Listed on: 01/09/2015

Co-Listed By
Geoff Branine
Keller Williams Realty Partners Inc. License #SP00235063
Last Buyer's Agent
Keller Williams Realty Partners Inc. License #SP00054561 Listed on: 01/09/2015

Home Details
Home Type
- Single Family
Est. Annual Taxes
- $4,122
Year Built
- Built in 2015
HOA Fees
- $17 Monthly HOA Fees
Parking
- 3 Car Attached Garage
- Front Facing Garage
Home Design
- Traditional Architecture
- Composition Roof
- Board and Batten Siding
- Stone Trim
Interior Spaces
- 2,874 Sq Ft Home
- Wet Bar: All Carpet, Ceramic Tiles, Double Vanity, Separate Shower And Tub, Walk-In Closet(s), Carpet, Cathedral/Vaulted Ceiling, Ceiling Fan(s), Kitchen Island, Pantry, Fireplace
- Built-In Features: All Carpet, Ceramic Tiles, Double Vanity, Separate Shower And Tub, Walk-In Closet(s), Carpet, Cathedral/Vaulted Ceiling, Ceiling Fan(s), Kitchen Island, Pantry, Fireplace
- Vaulted Ceiling
- Ceiling Fan: All Carpet, Ceramic Tiles, Double Vanity, Separate Shower And Tub, Walk-In Closet(s), Carpet, Cathedral/Vaulted Ceiling, Ceiling Fan(s), Kitchen Island, Pantry, Fireplace
- Skylights
- Shades
- Plantation Shutters
- Drapes & Rods
- Mud Room
- Entryway
- Great Room with Fireplace
- Combination Kitchen and Dining Room
- Laundry on main level
Kitchen
- Built-In Range
- Recirculated Exhaust Fan
- Dishwasher
- Stainless Steel Appliances
- Kitchen Island
- Granite Countertops
- Laminate Countertops
- Disposal
Flooring
- Wood
- Wall to Wall Carpet
- Linoleum
- Laminate
- Stone
- Ceramic Tile
- Luxury Vinyl Plank Tile
- Luxury Vinyl Tile
Bedrooms and Bathrooms
- 4 Bedrooms
- Cedar Closet: All Carpet, Ceramic Tiles, Double Vanity, Separate Shower And Tub, Walk-In Closet(s), Carpet, Cathedral/Vaulted Ceiling, Ceiling Fan(s), Kitchen Island, Pantry, Fireplace
- Walk-In Closet: All Carpet, Ceramic Tiles, Double Vanity, Separate Shower And Tub, Walk-In Closet(s), Carpet, Cathedral/Vaulted Ceiling, Ceiling Fan(s), Kitchen Island, Pantry, Fireplace
- Double Vanity
- Bathtub with Shower
Basement
- Basement Fills Entire Space Under The House
- Natural lighting in basement
Outdoor Features
- Enclosed patio or porch
Schools
- Grain Valley High School
Utilities
- Cooling Available
- Central Heating
Community Details
- Adams Pointe Village Subdivision, Alcott Floorplan
Listing and Financial Details
- Assessor Parcel Number 36-710-05-08-00-0-00-000
Ownership History
Purchase Details
Home Financials for this Owner
Home Financials are based on the most recent Mortgage that was taken out on this home.Purchase Details
Home Financials for this Owner
Home Financials are based on the most recent Mortgage that was taken out on this home.Similar Homes in the area
Home Values in the Area
Average Home Value in this Area
Purchase History
| Date | Type | Sale Price | Title Company |
|---|---|---|---|
| Warranty Deed | -- | Stewart Title Company | |
| Warranty Deed | -- | Stewart Title Co |
Mortgage History
| Date | Status | Loan Amount | Loan Type |
|---|---|---|---|
| Open | $128,750 | New Conventional | |
| Previous Owner | $324,000 | New Conventional | |
| Previous Owner | $300,000 | Construction |
Property History
| Date | Event | Price | Change | Sq Ft Price |
|---|---|---|---|---|
| 03/30/2023 03/30/23 | Sold | -- | -- | -- |
| 02/07/2023 02/07/23 | Pending | -- | -- | -- |
| 01/13/2023 01/13/23 | Price Changed | $524,999 | -3.1% | $169 / Sq Ft |
| 01/01/2023 01/01/23 | Price Changed | $542,000 | -1.4% | $174 / Sq Ft |
| 12/01/2022 12/01/22 | For Sale | $549,950 | +26.4% | $177 / Sq Ft |
| 05/20/2015 05/20/15 | Sold | -- | -- | -- |
| 04/24/2015 04/24/15 | Pending | -- | -- | -- |
| 01/09/2015 01/09/15 | For Sale | $435,000 | -- | $151 / Sq Ft |
Tax History Compared to Growth
Tax History
| Year | Tax Paid | Tax Assessment Tax Assessment Total Assessment is a certain percentage of the fair market value that is determined by local assessors to be the total taxable value of land and additions on the property. | Land | Improvement |
|---|---|---|---|---|
| 2024 | $6,737 | $90,250 | $6,323 | $83,927 |
| 2023 | $6,737 | $90,250 | $7,976 | $82,274 |
| 2022 | $6,512 | $78,470 | $14,089 | $64,381 |
| 2021 | $6,345 | $78,470 | $14,089 | $64,381 |
| 2020 | $6,062 | $74,764 | $14,089 | $60,675 |
| 2019 | $5,899 | $74,764 | $14,089 | $60,675 |
| 2018 | $5,974 | $70,646 | $9,643 | $61,003 |
| 2017 | $5,974 | $70,646 | $9,643 | $61,003 |
| 2016 | $5,828 | $68,875 | $9,462 | $59,413 |
| 2014 | $243 | $2,840 | $2,840 | $0 |
Agents Affiliated with this Home
-
Tim Gibson
T
Seller's Agent in 2023
Tim Gibson
Platinum Realty LLC
(816) 694-2203
1 in this area
36 Total Sales
-
Chris Austin

Buyer's Agent in 2023
Chris Austin
KW KANSAS CITY METRO
(913) 522-9546
7 in this area
427 Total Sales
-
Tina Branine

Seller's Agent in 2015
Tina Branine
Keller Williams Realty Partners Inc.
(913) 708-8074
2 in this area
187 Total Sales
-
G
Seller Co-Listing Agent in 2015
Geoff Branine
Keller Williams Realty Partners Inc.
Map
Source: Heartland MLS
MLS Number: 1917509
APN: 36-710-05-08-00-0-00-000
- 2704 NE Amanda Ln
- 2601 NE Crestview St
- 2609 NE Amanda Ln
- 2701 NE Crestview St
- 2700 NE Crestview St
- 2609 NE Crestview St
- 2613 NE Crestview St
- 2605 NE Crestview St
- 2601 NE Amanda Ln
- 2604 NE Crestview St
- 2705 NE Wheatley Dr
- 2512 NE Wheatley Dr
- 708 Pavillion Dr
- 207 NW Barr Rd
- 209 NW Barr Rd
- 604 NW Scenic Dr
- 1235 NW Ashley Ln
- 1910 NW Willow Dr
- 206 NW Michael Dr
- 200 NW Michael Dr
