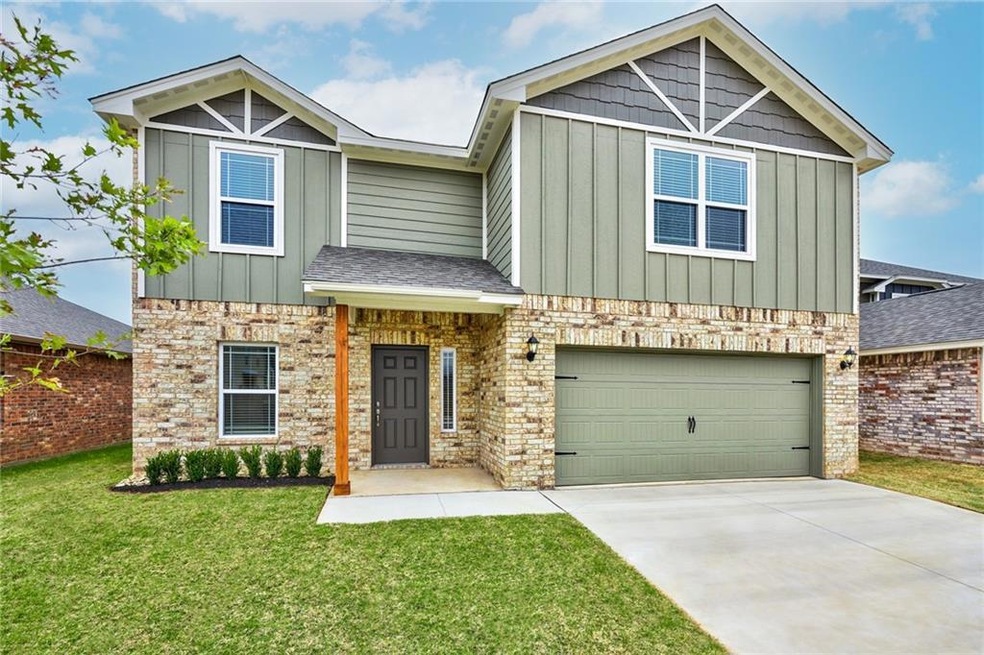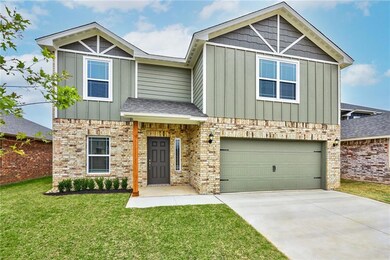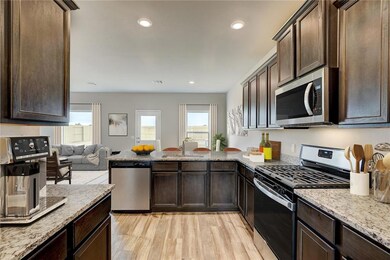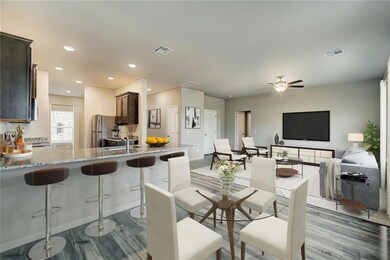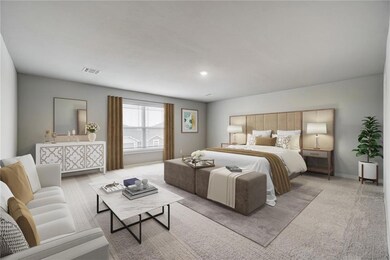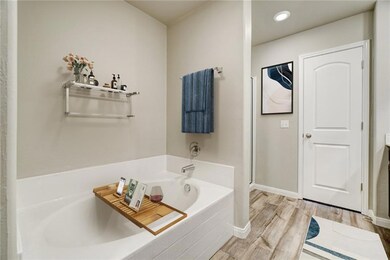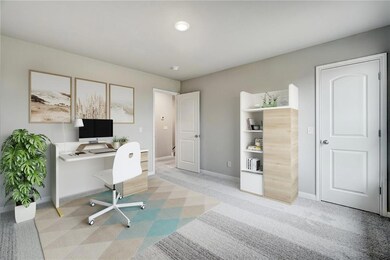
2509 Scarlet Ln El Reno, OK 73036
Estimated Value: $304,000 - $346,337
Highlights
- New Construction
- Bonus Room
- 2 Car Attached Garage
- Traditional Architecture
- Covered patio or porch
- Interior Lot
About This Home
As of September 2022This stunning two-story home is sure to exceed expectations. Featuring plenty of space for growing families, this home has an open layout with a fully-equipped, chef-inspired kitchen. The heart of the home comes with all new energy-efficient appliances, beautiful granite countertops, oversized wood cabinetry and more. This home offers a light and bright layout, creating an inviting environment for hosting. Enjoy the added space of a flex room on the main floor, as well as a full-sized bathroom and generously sized bedroom. Upstairs, you will find the incredible master retreat as well as three large bedrooms. Additionally, other thoughtful details included in this home are a fully fenced back yard, front yard landscaping, an attached two-car garage with a Wi-Fi-enabled opener and more.
Home Details
Home Type
- Single Family
Est. Annual Taxes
- $3,808
Year Built
- Built in 2022 | New Construction
Lot Details
- 5,998 Sq Ft Lot
- Wood Fence
- Interior Lot
HOA Fees
- $13 Monthly HOA Fees
Parking
- 2 Car Attached Garage
- Driveway
Home Design
- Traditional Architecture
- Pillar, Post or Pier Foundation
- Brick Frame
- Composition Roof
Interior Spaces
- 2,483 Sq Ft Home
- 2-Story Property
- Window Treatments
- Bonus Room
- Attic Vents
- Laundry Room
Kitchen
- Gas Oven
- Gas Range
- Microwave
- Dishwasher
- Disposal
Flooring
- Carpet
- Vinyl
Bedrooms and Bathrooms
- 5 Bedrooms
- 3 Full Bathrooms
Home Security
- Home Security System
- Fire and Smoke Detector
Outdoor Features
- Covered patio or porch
Schools
- Hillcrest Elementary School
- Etta Dale JHS Middle School
- El Reno High School
Utilities
- Central Heating and Cooling System
- Programmable Thermostat
- Water Heater
Community Details
- Association fees include maintenance common areas
- Mandatory home owners association
Listing and Financial Details
- Legal Lot and Block 11 / 13
Ownership History
Purchase Details
Home Financials for this Owner
Home Financials are based on the most recent Mortgage that was taken out on this home.Similar Homes in the area
Home Values in the Area
Average Home Value in this Area
Purchase History
| Date | Buyer | Sale Price | Title Company |
|---|---|---|---|
| Wheeler William D | $328,000 | Chicago Title |
Mortgage History
| Date | Status | Borrower | Loan Amount |
|---|---|---|---|
| Open | Wheeler William D | $321,960 |
Property History
| Date | Event | Price | Change | Sq Ft Price |
|---|---|---|---|---|
| 09/12/2022 09/12/22 | Sold | $327,900 | 0.0% | $132 / Sq Ft |
| 07/18/2022 07/18/22 | Pending | -- | -- | -- |
| 06/09/2022 06/09/22 | For Sale | $327,900 | -- | $132 / Sq Ft |
Tax History Compared to Growth
Tax History
| Year | Tax Paid | Tax Assessment Tax Assessment Total Assessment is a certain percentage of the fair market value that is determined by local assessors to be the total taxable value of land and additions on the property. | Land | Improvement |
|---|---|---|---|---|
| 2024 | $3,808 | $35,204 | $6,360 | $28,844 |
| 2023 | $3,808 | $35,547 | $3,840 | $31,707 |
| 2022 | $22 | $205 | $205 | $0 |
| 2021 | $23 | $205 | $205 | $0 |
Agents Affiliated with this Home
-
Ronald Fulton
R
Seller's Agent in 2022
Ronald Fulton
LGI Realty - Oklahoma, LLC
(817) 239-2994
119 in this area
296 Total Sales
Map
Source: MLSOK
MLS Number: 1013157
APN: 090143867
- 2025 Scarlet Cir
- 2401 Scarlet Ln
- 1801 Golf Course Dr
- 1512 W Oak St
- 2001 Crimson Creek Dr
- 1505 W Shuttee St
- 1216 W Ash St
- 1312 W Shuttee St
- 1240 Penny Ln
- 1220 Strawberry Fields
- 1523 Strawberry Fields
- 1213 W Pine St
- 1519 Strawberry Fields
- 1517 Strawberry
- 1515 Strawberry Fields
- 1865 Jack Rabbit Ln
- 1840 Schooner Rd
- 1712 Settlers Crossing Blvd
- 1123 W Wade St
- 1848 Cypress Ln
- 1700 Crimson Lake Blvd
- 2509 Scarlet Ln
- 2505 Scarlet Ln
- 2212 Rosewood Ln
- 2321 Scarlet Ln
- 1607 Crimson Lake Blvd
- 1612 Crimson Lake Blvd
- 1613 Crimson Lake Blvd
- 1617 Crimson Lake Blvd
- 1603 Crimson Lake Blvd
- 1616 Crimson Lake Blvd
- 2317 Scarlet Ln
- 1708 Crimson Lake Blvd
- 1713 Crimson Lake Blvd
- 1709 Crimson Lake Blvd
- 2305 Scarlet Ln
- 2301 Scarlet Ln
- 2301 Scarlet Ln
- 2033 Scarlet Cir
- 2029 Scarlet Cir
