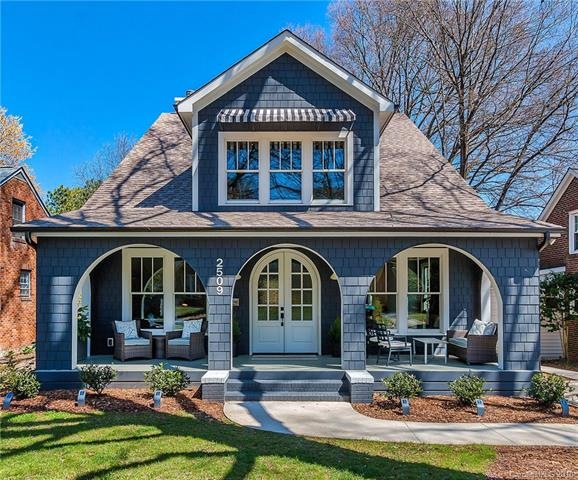
2509 Shenandoah Ave Charlotte, NC 28205
Chantilly NeighborhoodEstimated Value: $1,290,124 - $1,465,000
Highlights
- Open Floorplan
- Wood Flooring
- Tray Ceiling
- Outdoor Fireplace
- Cottage
- Wet Bar
About This Home
As of May 2018Contemporary craftsman by Grande Custom Builders in 2017. Stunning details throughout home. Guests are welcomed by arched front porch & double French doors. Guest suite/office off foyer with ensuite bathroom. Formal dining room w/ coffered ceilings, butler's wet bar & walk-in pantry attached. Kitchen overlooks great room w/ fireplace, and includes breakfast nook, Kitchen Aid appliances, large island and an office closet. Great room boasts coffered ceilings and fully retractable sliding glass doors that lead to screened-in porch & outdoor fireplace. Open air deck w/ steps down to backyard. Upstairs master suite has beamed ceilings, hardwood floors, & two spacious walk-in closets. Master bath includes separate tub & tiled walk-in shower, dual vanities, and private water closet. Two secondary bedrooms share a jack-n-jill bath. Located in tree-lined Chantilly & within walking distance to Plaza Midwood and Elizabeth as well as minutes from Uptown.
Last Agent to Sell the Property
Genevieve Williams Real Estate LLC License #259233 Listed on: 04/02/2018
Home Details
Home Type
- Single Family
Year Built
- Built in 2016
Lot Details
- 7,405
Home Design
- Cottage
Interior Spaces
- Open Floorplan
- Wet Bar
- Tray Ceiling
- Fireplace
- Crawl Space
Kitchen
- Oven
- Kitchen Island
Flooring
- Wood
- Tile
Bedrooms and Bathrooms
- Walk-In Closet
- 3 Full Bathrooms
Additional Features
- Outdoor Fireplace
- Level Lot
Community Details
- Community Playground
Listing and Financial Details
- Assessor Parcel Number 127-078-04
- Tax Block 23
Ownership History
Purchase Details
Home Financials for this Owner
Home Financials are based on the most recent Mortgage that was taken out on this home.Purchase Details
Home Financials for this Owner
Home Financials are based on the most recent Mortgage that was taken out on this home.Purchase Details
Home Financials for this Owner
Home Financials are based on the most recent Mortgage that was taken out on this home.Purchase Details
Purchase Details
Similar Homes in Charlotte, NC
Home Values in the Area
Average Home Value in this Area
Purchase History
| Date | Buyer | Sale Price | Title Company |
|---|---|---|---|
| Bruns Robert | -- | -- | |
| Burns Robert E | $801,500 | None Available | |
| Frost David M | $730,000 | Barristers Title Svcs Of The | |
| Megorden Richard B | $1,000 | None Available | |
| Hagen Frederick J | $63,500 | -- |
Mortgage History
| Date | Status | Borrower | Loan Amount |
|---|---|---|---|
| Open | Bruns Robert E | $568,500 | |
| Closed | Bruns Robert | $641,200 | |
| Closed | Bruns Robert | -- | |
| Closed | Bruns Robert E | $641,200 | |
| Previous Owner | Frost David M | $584,000 |
Property History
| Date | Event | Price | Change | Sq Ft Price |
|---|---|---|---|---|
| 05/25/2018 05/25/18 | Sold | $801,500 | +2.1% | $266 / Sq Ft |
| 04/03/2018 04/03/18 | Pending | -- | -- | -- |
| 04/02/2018 04/02/18 | For Sale | $785,000 | -- | $260 / Sq Ft |
Tax History Compared to Growth
Tax History
| Year | Tax Paid | Tax Assessment Tax Assessment Total Assessment is a certain percentage of the fair market value that is determined by local assessors to be the total taxable value of land and additions on the property. | Land | Improvement |
|---|---|---|---|---|
| 2023 | $7,885 | $1,056,000 | $389,500 | $666,500 |
| 2022 | $7,212 | $734,300 | $313,500 | $420,800 |
| 2021 | $7,201 | $734,300 | $313,500 | $420,800 |
| 2020 | $7,193 | $734,300 | $313,500 | $420,800 |
| 2019 | $7,178 | $734,300 | $313,500 | $420,800 |
| 2018 | $6,061 | $456,400 | $133,000 | $323,400 |
| 2017 | $5,971 | $456,400 | $133,000 | $323,400 |
| 2016 | $1,722 | $197,600 | $133,000 | $64,600 |
| 2015 | $2,600 | $197,600 | $133,000 | $64,600 |
| 2014 | $3,017 | $0 | $0 | $0 |
Agents Affiliated with this Home
-
Genevieve Williams

Seller's Agent in 2018
Genevieve Williams
Genevieve Williams Real Estate LLC
(704) 323-9127
39 in this area
92 Total Sales
-
Juliana Labarbera

Buyer's Agent in 2018
Juliana Labarbera
Allen Tate Realtors
(704) 541-6200
66 Total Sales
Map
Source: Canopy MLS (Canopy Realtor® Association)
MLS Number: CAR3373891
APN: 127-078-04
- 2509 Bay St
- 2412 Chesterfield Ave
- 2617 Bay St
- 2653 Shenandoah Ave
- 2414 Bay St
- 2309 Shenandoah Ave
- 3100 Commonwealth Ave
- 2412 Kingsbury Dr
- 1215 Green Oaks Ln Unit H
- 1217 Green Oaks Ln Unit K
- 215 Wyanoke Ave
- 1421 Lyon Ct
- 2214 Olde Chantilly Ct
- 2125 Shenandoah Ave
- 2130 Chesterfield Ave
- 2131 Bay St
- 2112 Shenandoah Ave
- 1422 Morningside Dr
- 2504 Park Dr Unit 18
- 2508 Park Rose Ln Unit 17
- 2509 Shenandoah Ave
- 2515 Shenandoah Ave
- 2505 Shenandoah Ave
- 2517 Shenandoah Ave
- 2501 Shenandoah Ave
- 1014 Hanover St Unit 21
- 1010 Hanover St Unit 22
- 1006 Hanover St Unit 23
- 2521 Shenandoah Ave
- 1003 Hanover St Unit 25
- 1002 Hanover St Unit 24
- 3101 Shenandoah Ave
- 2804 Shenandoah Ave
- 2508 Shenandoah Ave
- 2441 Shenandoah Ave
- 2504 Shenandoah Ave
- 1015 Hanover St Unit 28
- 2506 Shenandoah Ave
- 1011 Hanover St Unit 27
- 2512 Shenandoah Ave






