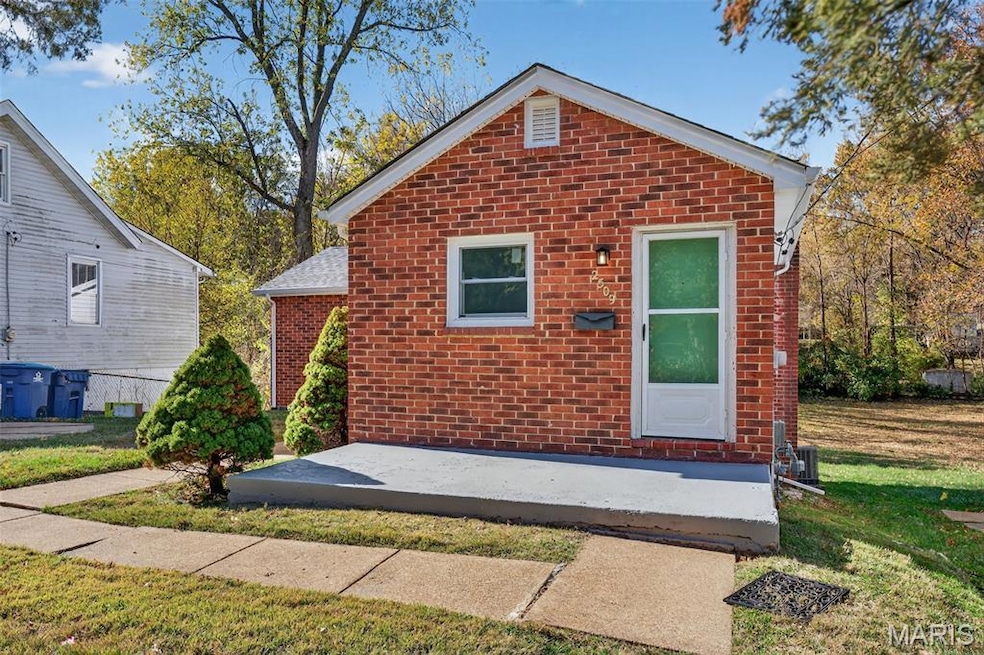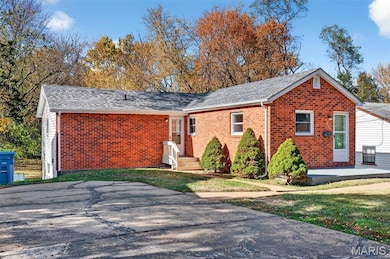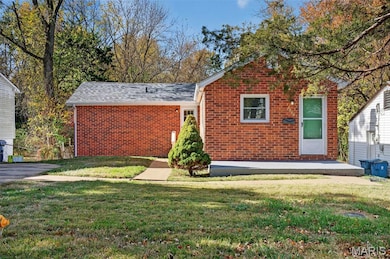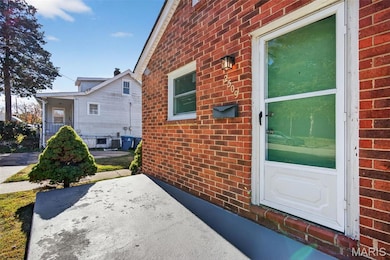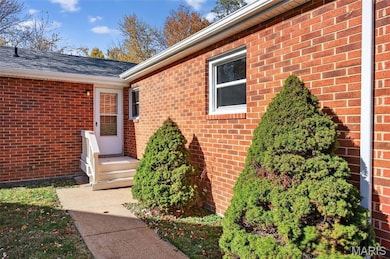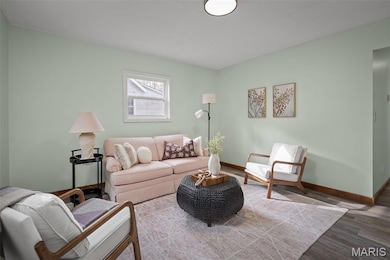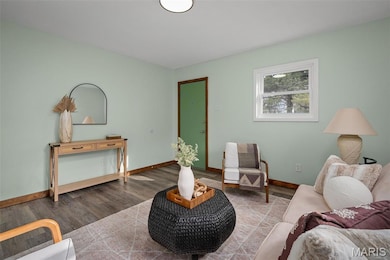2509 Spencer Ave Saint Louis, MO 63114
Estimated payment $1,082/month
Highlights
- Ranch Style House
- Living Room
- Forced Air Heating and Cooling System
- No HOA
- Ceramic Tile Flooring
- Front Yard
About This Home
Tired of scrolling past the same ol’ “charming ranch” listings? Yeah, us too. But this one’s actually got the charm — and the updates to back it up. This 3-bedroom, 2-bath cutie in the heart of Overland is the perfect mix of comfort, function, and value.
The layout is fantastic- with an inviting living space, a kitchen ready for midnight snacks or Sunday pancakes, and a HUGE backyard that’s basically begging for a barbecue or a golden retriever.
Whether you’re a first-time homebuyer, a growing family, or an investor looking for a solid rental opportunity, this home checks all the right boxes.
Don't pass this opportunity by!
Home Details
Home Type
- Single Family
Est. Annual Taxes
- $1,651
Year Built
- Built in 1925 | Remodeled
Lot Details
- 10,250 Sq Ft Lot
- Front Yard
Parking
- Driveway
Home Design
- Ranch Style House
- Traditional Architecture
- Bungalow
- Brick Exterior Construction
- Block Foundation
- Architectural Shingle Roof
- Vinyl Siding
Interior Spaces
- 1,063 Sq Ft Home
- Insulated Windows
- Living Room
Flooring
- Carpet
- Concrete
- Ceramic Tile
- Luxury Vinyl Plank Tile
- Luxury Vinyl Tile
Bedrooms and Bathrooms
- 3 Bedrooms
- 2 Full Bathrooms
Unfinished Basement
- Walk-Out Basement
- Sump Pump
- Block Basement Construction
- Laundry in Basement
- Basement Storage
Schools
- Marion Elem. Elementary School
- Ritenour Middle School
- Ritenour Sr. High School
Utilities
- Forced Air Heating and Cooling System
- Heating System Uses Natural Gas
- Natural Gas Connected
Community Details
- No Home Owners Association
Listing and Financial Details
- Assessor Parcel Number 15L-54-1401
Map
Home Values in the Area
Average Home Value in this Area
Tax History
| Year | Tax Paid | Tax Assessment Tax Assessment Total Assessment is a certain percentage of the fair market value that is determined by local assessors to be the total taxable value of land and additions on the property. | Land | Improvement |
|---|---|---|---|---|
| 2025 | $1,651 | $21,580 | $7,350 | $14,230 |
| 2024 | $1,651 | $19,190 | $2,530 | $16,660 |
| 2023 | $1,651 | $19,190 | $2,530 | $16,660 |
| 2022 | $1,549 | $16,140 | $2,950 | $13,190 |
| 2021 | $1,549 | $16,140 | $2,950 | $13,190 |
| 2020 | $1,451 | $13,940 | $3,720 | $10,220 |
| 2019 | $1,436 | $13,940 | $3,720 | $10,220 |
| 2018 | $1,317 | $11,490 | $2,960 | $8,530 |
| 2017 | $1,256 | $11,490 | $2,960 | $8,530 |
| 2016 | $1,281 | $11,950 | $3,340 | $8,610 |
| 2015 | $1,311 | $11,950 | $3,340 | $8,610 |
| 2014 | -- | $13,490 | $2,600 | $10,890 |
Property History
| Date | Event | Price | List to Sale | Price per Sq Ft |
|---|---|---|---|---|
| 11/19/2025 11/19/25 | For Sale | $179,000 | -- | $168 / Sq Ft |
Purchase History
| Date | Type | Sale Price | Title Company |
|---|---|---|---|
| Warranty Deed | -- | Freedom Title | |
| Warranty Deed | $46,500 | Vision Title Llc |
Source: MARIS MLS
MLS Number: MIS25074608
APN: 15L-54-1401
- 9640 Tennyson Ave
- 2528 Leslie Ave
- 2527 Leslie Ave
- 9515 Marlowe Ave
- 2529 Leslie Ave
- 2326 Hood Ave
- 2327 Gaebler Ave
- 10005 Pebble Beach Dr
- 2432 Chaucer Ave
- 2228 Spencer Ave
- 2242 Huntington Ave
- 9911 Dennison Ave
- 9922 Carlyle Ave
- 2812 Woodson Rd
- 9432 Tudor Ave
- 2360 Goodale Ave
- 2106 Lackland Rd
- 9518 Cote Brilliante Ave
- 10107 Niblic Dr
- 2325 Goodale Ave
- 2244 Huntington Ave
- 2220 Gaebler Ave
- 9946 Carlyle Ave
- 2103 Huntington Ave
- 3232 Dix Ave
- 2301 Lackland Rd
- 100 Kalen Dr
- 3320 Dix Ave
- 1813 Spencer Ave
- 10310 Lackland Rd
- 3591 Dehart Place
- 3456 Lindscott Ave
- 10545 Emerald Ridge Ave
- 9675 Muriel Ave
- 3678 Elsa Ave
- 9457 Harold Dr
- 8456 San Rafael Place
- 8414 Midland Blvd
- 3767 Wright Ave Unit 1
- 8863 Kathlyn Dr
