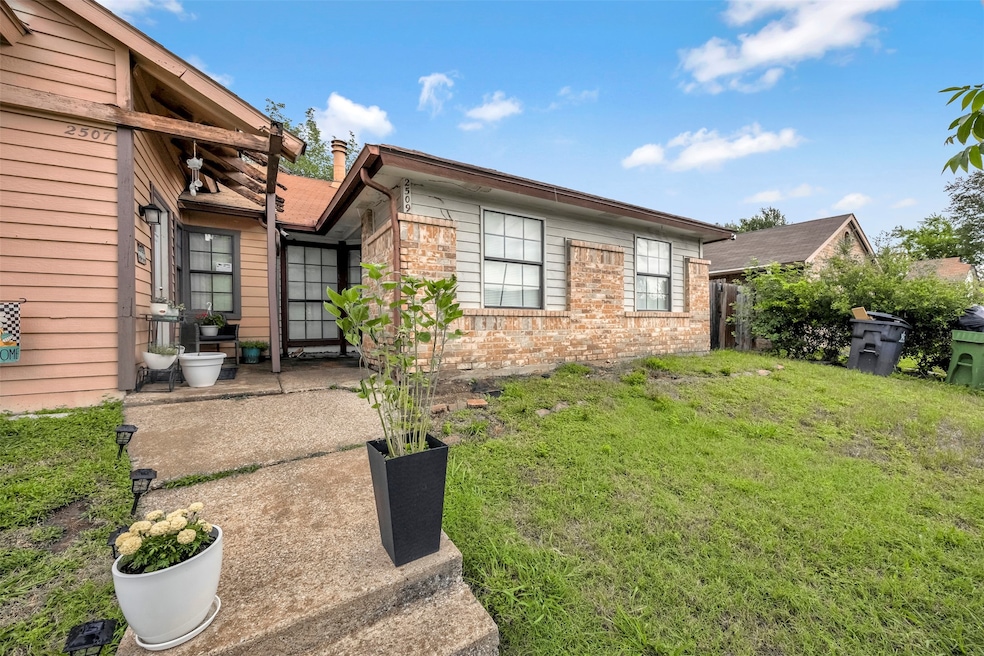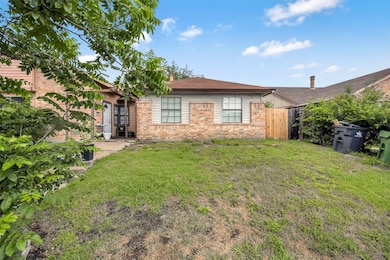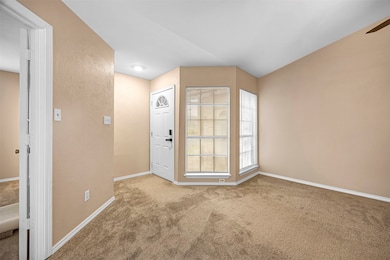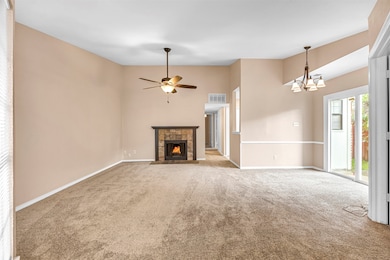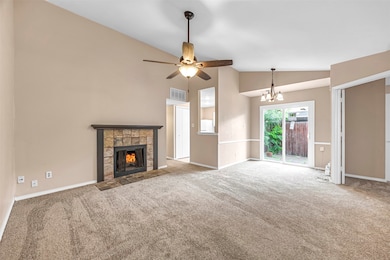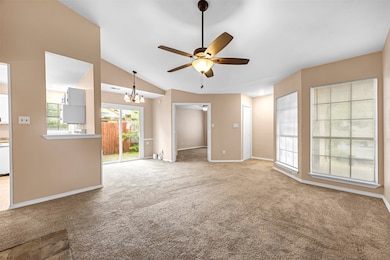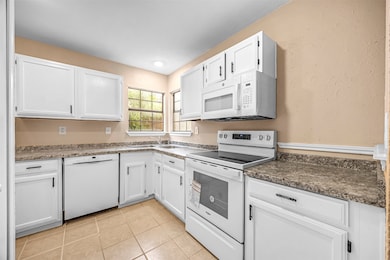2509 Sunflower Dr Arlington, TX 76014
East Arlington NeighborhoodHighlights
- Walk-In Closet
- 1-Story Property
- Ceiling Fan
- Ceramic Tile Flooring
- Central Heating and Cooling System
- Wood Fence
About This Home
Beautifully Updated 3-Bedroom, 2-Bath Duplex – Pet Friendly!
This fully renovated duplex in Arlington offers comfort, style, and is conveniently located. Featuring 3 spacious bedrooms and 2 full bathrooms, this home is perfect for anyone.
Enjoy fresh, stylish updates throughout — including new flooring, fixtures, faucets, and paint as well as renovated bathrooms. The kitchen comes equipped with a refrigerator, and a washer and dryer are also included for your convenience.
Located just minutes from shopping, dining, and entertainment, with quick access to major highways, and Joe Pool Lake, this home is ideally situated for ease and enjoyment.
Pet-friendly and available for immediate occupancy! Application information is in transaction desk. YOU OR YOUR AGENT MUST PREVIEW THE PROPERTY PRIOR TO SUBMITTING AN APPLICATION.
Note: All information deemed reliable but not guaranteed. Prospective tenants and their agents are responsible for independently verifying all details, including but not limited to schools, room dimensions, and property features.
Listing Agent
RE/MAX Preferred Associates Brokerage Phone: 972-741-8678 License #0505106 Listed on: 05/29/2025

Townhouse Details
Home Type
- Townhome
Est. Annual Taxes
- $4,517
Year Built
- Built in 1983
Lot Details
- 3,528 Sq Ft Lot
- Wood Fence
Parking
- On-Street Parking
Home Design
- Duplex
- Attached Home
- Slab Foundation
- Composition Roof
Interior Spaces
- 1,156 Sq Ft Home
- 1-Story Property
- Ceiling Fan
- Wood Burning Fireplace
- Window Treatments
- Living Room with Fireplace
Kitchen
- Electric Range
- Dishwasher
- Disposal
Flooring
- Carpet
- Ceramic Tile
Bedrooms and Bathrooms
- 3 Bedrooms
- Walk-In Closet
- 2 Full Bathrooms
Laundry
- Laundry in Kitchen
- Dryer
Schools
- Atherton Elementary School
- Sam Houston High School
Utilities
- Central Heating and Cooling System
Listing and Financial Details
- Residential Lease
- Property Available on 5/29/25
- Tenant pays for all utilities
- 12 Month Lease Term
- Legal Lot and Block 30 / 24R
- Assessor Parcel Number 04336402
Community Details
Overview
- 1-Story Building
- Springridge Add Subdivision
Pet Policy
- Pet Size Limit
- Pet Deposit $300
- 2 Pets Allowed
Map
Source: North Texas Real Estate Information Systems (NTREIS)
MLS Number: 20949347
APN: 04336402
- 2439 Sunflower Dr
- 2415 Sunflower Dr
- 2425 Limestone Dr
- 2423 Limestone Dr
- 2419 Clearwood Dr
- 2325 Wildbriar Dr
- 2411 Brookdale Dr
- 2407 Brookdale Dr
- 2325 Brookdale Dr
- 2400 Clearwood Dr
- 3005 Armstrong Dr
- 2710 Sherry St
- 2401 Sherry St Unit A & B
- 2335 Sherry St
- 2104 Guinevere St
- 2006 Avalon Ln
- 2217 Sophie Ln
- 3105 Green Valley Ln
- 3107 Green Valley Ln
- 2018 Kayla Ct
- 2428 Sunflower Dr
- 2510 Limestone Dr
- 2305 Windsprint Way
- 2406 Sunflower Dr
- 2400 Sunflower Dr
- 2517 Clearwood Dr
- 2955 Alouette Dr
- 2216 Summer Day Dr
- 2934 Alouette Dr
- 2612 Sherry St
- 2216 Plum Ln
- 2332 Sherry St
- 2409 Fallwood Dr
- 2006 Avalon Ln
- 2300 Citrus Ln
- 2105 Cottonwood Club Rd
- 2901 Mayfield Rd
- 3056 Commodore Dr
- 2014 Remington Dr
- 2007 Springcrest Dr
