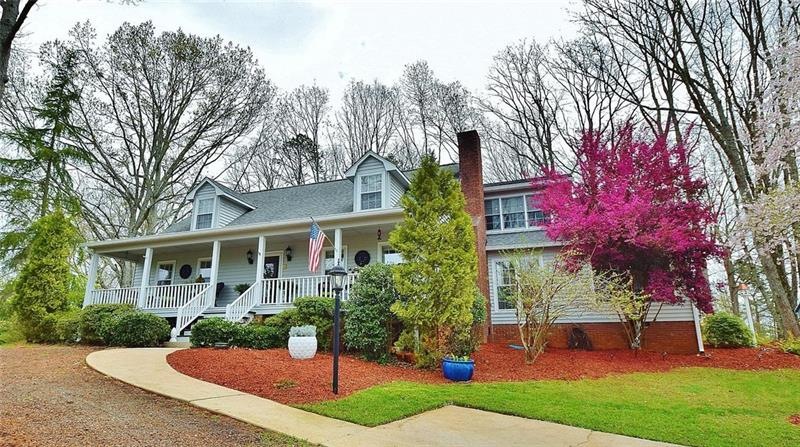This recently updated 4/2.5 custom built Cape Cod oozes class and beauty! The outdoor living is as gorgeous & comfortable as the indoor living! Enjoy seasonal lake views from your rocking chair front porch, your light and bright two story vaulted sunroom and all front rooms. Generous bedrooms on both levels to include Master and guest room on main. Updated kitchen w/ granite countertops, all new GE Cafe appls., new sinks, light fixtures, HVAC, driveway, covered carport, patio w/ fire pit, coffee bar, fresh paint throughout, new out building w/ power, newer roof, fresh Landscapping, to mention a few of the special touches these homeowners have made. Eat in kitchen, formal dining room, family room w/ gas log fireplace and custom built-ins, amazing sun room, laundry all on main, upstairs vaulted loft area, office and 2 more bedrooms with bath make this home perfect for any age or multi-generational living. Great location, easy access to shopping, hospitals and wonderful North Hall schools. Owners wouldn't move if they didn't have to! Run don't walk...to this little treasure!

