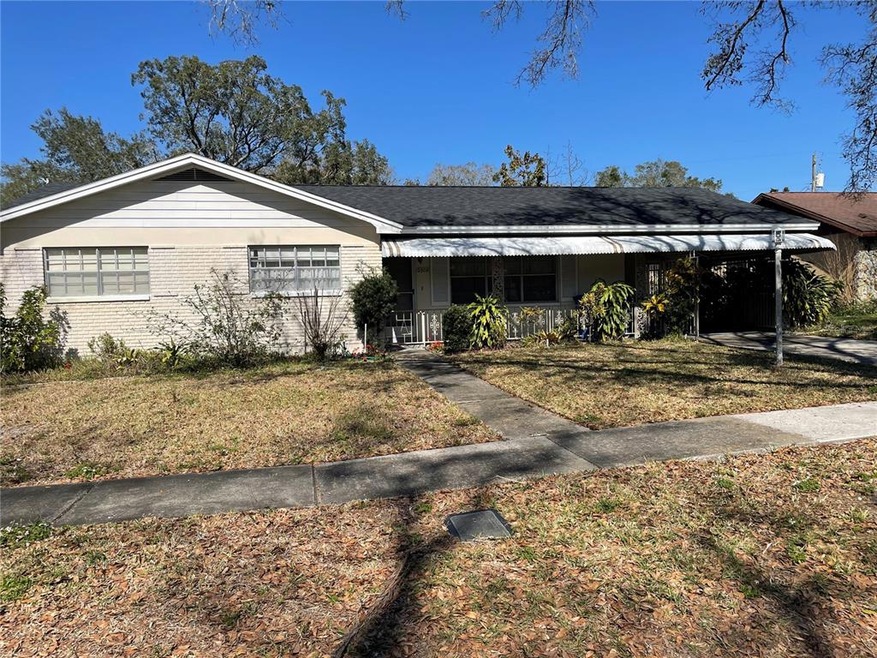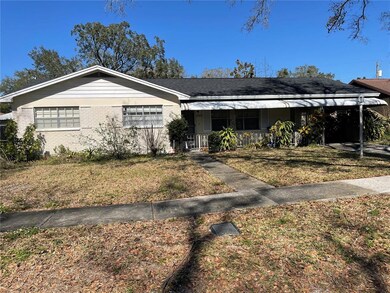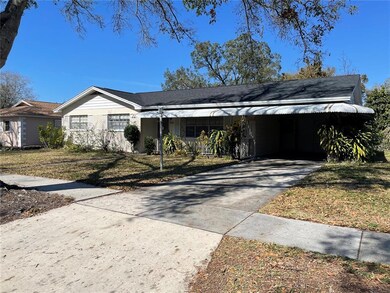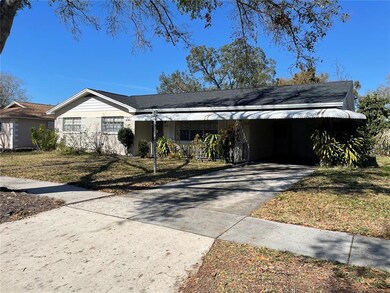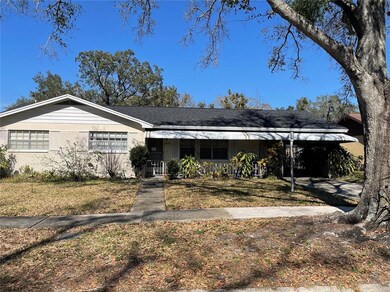
Highlights
- Separate Formal Living Room
- Ceramic Tile Flooring
- Central Heating and Cooling System
- No HOA
- Awning
- Ceiling Fan
About This Home
As of August 2024Lovely 3/2 home , with covered parking connected to home. Eat in kitchen , formal living room, and oversized family room . Centrally located near shopping, hospitals, restaurants.
Last Agent to Sell the Property
RE/MAX ALLIANCE GROUP License #0605141 Listed on: 02/08/2023

Home Details
Home Type
- Single Family
Est. Annual Taxes
- $3,890
Year Built
- Built in 1966
Lot Details
- 8,880 Sq Ft Lot
- Lot Dimensions are 74x120
- South Facing Home
- Chain Link Fence
- Property is zoned RSC-6
Parking
- 1 Carport Space
Home Design
- Slab Foundation
- Shingle Roof
- Concrete Siding
- Block Exterior
- Stucco
Interior Spaces
- 1,540 Sq Ft Home
- 1-Story Property
- Ceiling Fan
- Awning
- Family Room
- Separate Formal Living Room
- Fire and Smoke Detector
Kitchen
- Cooktop<<rangeHoodToken>>
- <<microwave>>
Flooring
- Carpet
- Ceramic Tile
- Vinyl
Bedrooms and Bathrooms
- 3 Bedrooms
- 2 Full Bathrooms
Laundry
- Laundry Located Outside
- Dryer
- Washer
Utilities
- Central Heating and Cooling System
- Electric Water Heater
- Septic Tank
- Cable TV Available
Community Details
- No Home Owners Association
- Greenmoor Sub 1St Add Subdivision
Listing and Financial Details
- Visit Down Payment Resource Website
- Legal Lot and Block 5 / 4
- Assessor Parcel Number U-10-28-18-0ZA-000004-00005.0
Ownership History
Purchase Details
Home Financials for this Owner
Home Financials are based on the most recent Mortgage that was taken out on this home.Purchase Details
Home Financials for this Owner
Home Financials are based on the most recent Mortgage that was taken out on this home.Purchase Details
Home Financials for this Owner
Home Financials are based on the most recent Mortgage that was taken out on this home.Similar Homes in Tampa, FL
Home Values in the Area
Average Home Value in this Area
Purchase History
| Date | Type | Sale Price | Title Company |
|---|---|---|---|
| Warranty Deed | $448,000 | Total Title Solutions | |
| Warranty Deed | $341,000 | Tiago National Title | |
| Warranty Deed | $91,500 | -- |
Mortgage History
| Date | Status | Loan Amount | Loan Type |
|---|---|---|---|
| Open | $19,080 | FHA | |
| Open | $439,885 | FHA | |
| Previous Owner | $299,000 | Balloon | |
| Previous Owner | $175,700 | New Conventional | |
| Previous Owner | $118,000 | Credit Line Revolving | |
| Previous Owner | $74,400 | New Conventional | |
| Previous Owner | $73,200 | New Conventional |
Property History
| Date | Event | Price | Change | Sq Ft Price |
|---|---|---|---|---|
| 06/25/2025 06/25/25 | For Sale | $475,000 | +6.0% | $308 / Sq Ft |
| 08/12/2024 08/12/24 | Sold | $448,000 | +3.0% | $291 / Sq Ft |
| 05/09/2024 05/09/24 | Pending | -- | -- | -- |
| 05/07/2024 05/07/24 | Price Changed | $434,900 | -5.4% | $282 / Sq Ft |
| 02/14/2024 02/14/24 | For Sale | $459,900 | +2.7% | $299 / Sq Ft |
| 02/10/2024 02/10/24 | Off Market | $448,000 | -- | -- |
| 01/18/2024 01/18/24 | Price Changed | $459,900 | -4.1% | $299 / Sq Ft |
| 11/06/2023 11/06/23 | Price Changed | $479,700 | -2.0% | $311 / Sq Ft |
| 09/24/2023 09/24/23 | Price Changed | $489,700 | 0.0% | $318 / Sq Ft |
| 09/08/2023 09/08/23 | Price Changed | $489,900 | -2.0% | $318 / Sq Ft |
| 08/11/2023 08/11/23 | For Sale | $499,900 | +46.6% | $325 / Sq Ft |
| 04/13/2023 04/13/23 | Sold | $341,000 | -7.5% | $221 / Sq Ft |
| 03/20/2023 03/20/23 | Pending | -- | -- | -- |
| 02/17/2023 02/17/23 | For Sale | $368,500 | 0.0% | $239 / Sq Ft |
| 02/14/2023 02/14/23 | Pending | -- | -- | -- |
| 02/08/2023 02/08/23 | For Sale | $368,500 | -- | $239 / Sq Ft |
Tax History Compared to Growth
Tax History
| Year | Tax Paid | Tax Assessment Tax Assessment Total Assessment is a certain percentage of the fair market value that is determined by local assessors to be the total taxable value of land and additions on the property. | Land | Improvement |
|---|---|---|---|---|
| 2024 | $5,041 | $253,453 | $91,464 | $161,989 |
| 2023 | $4,195 | $231,258 | $73,171 | $158,087 |
| 2022 | $3,890 | $228,486 | $68,598 | $159,888 |
| 2021 | $3,396 | $164,991 | $50,305 | $114,686 |
| 2020 | $3,069 | $146,619 | $43,445 | $103,174 |
| 2019 | $2,816 | $134,282 | $33,842 | $100,440 |
| 2018 | $2,673 | $128,642 | $0 | $0 |
| 2017 | $2,558 | $128,937 | $0 | $0 |
| 2016 | $2,440 | $103,573 | $0 | $0 |
| 2015 | $2,135 | $94,157 | $0 | $0 |
| 2014 | $2,157 | $95,553 | $0 | $0 |
| 2013 | -- | $88,522 | $0 | $0 |
Agents Affiliated with this Home
-
David Mazurk
D
Seller's Agent in 2025
David Mazurk
FUTURE HOME REALTY INC
(813) 520-1812
4 Total Sales
-
Nely Campion
N
Seller's Agent in 2024
Nely Campion
CHARLES RUTENBERG REALTY INC
(813) 300-3322
2 in this area
58 Total Sales
-
Edgar Berben
E
Buyer's Agent in 2024
Edgar Berben
FUTURE HOME REALTY INC
(813) 325-4370
1 in this area
69 Total Sales
-
Barbara Mollanazar

Seller's Agent in 2023
Barbara Mollanazar
RE/MAX
(941) 720-2517
1 in this area
151 Total Sales
Map
Source: Stellar MLS
MLS Number: A4560084
APN: U-10-28-18-0ZA-000004-00005.0
- 2554 Lake Ellen Cir
- 2227 S Village Ave
- 2541 Lake Ellen Cir
- 2512 Lake Ellen Cir
- 2523 Krueger Ln
- 2509 Lake Ellen Dr
- 2531 Lake Ellen Dr
- 12219 Armenia Gables Cir Unit 12219
- 2510 Lake Ellen Dr
- 13329 N Armenia Ave
- 2206 Green Oaks Ln
- 13214 Moran Dr
- 12318 Woodleigh Ave
- 12304 Woodleigh Ave
- 12010 Hardaman Place
- 12002 Hope Ln
- 13501 Gibbons Pass
- 2308 Cape Bend Ave
- 13460 Bergamont Cir
- 11710 N Armenia Ave
