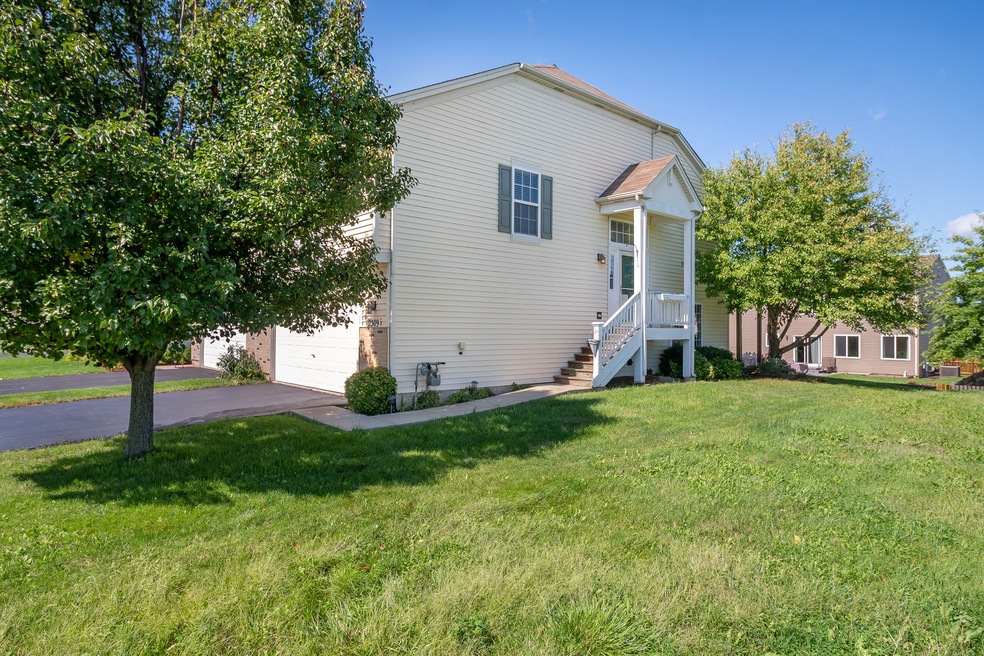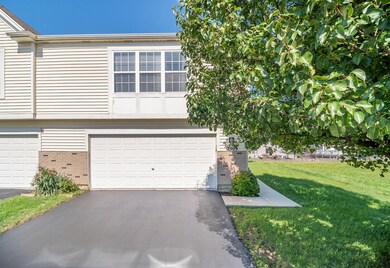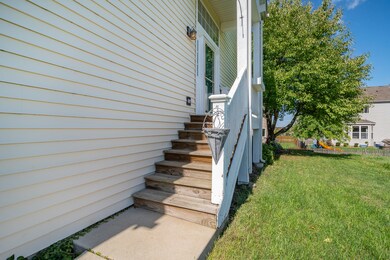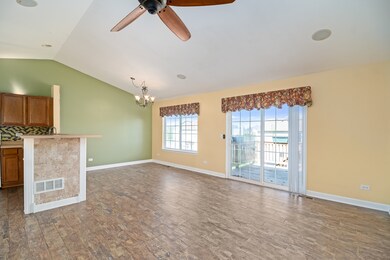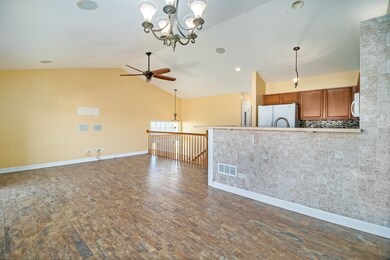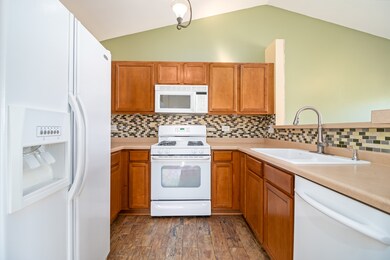
2509 Timber Springs Dr Joliet, IL 60432
Estimated Value: $261,000 - $305,000
Highlights
- Home Theater
- Vaulted Ceiling
- Whirlpool Bathtub
- Deck
- Main Floor Bedroom
- 2-minute walk to Neufairfield Park
About This Home
As of January 2020Highly sought after 1/2 Duplex in Nuefairfield subdivision with walkout lower level and open floor plan. Features 3 beds and 2 FULL baths; Sun-filled vaulted living room wired with recessed surround sound speakers; beautiful ceramic tile throughout; kitchen features vaulted ceiling with cherry cabinets & all appliances; Dining area with door to deck overlooking back yard; upstairs bath features Jetted Tub with ceramic tile surround and wainscotting; Master Bedroom suite with dual closets and door to concrete patio; master bath with shower & ceramic tile surround; 2nd bedroom has dual walk-in closets; custom organizers & shelving in all bedroom closets; 2 car HEATED garage with built-in shelving and ceiling fan. Priced to sell fast!
Last Agent to Sell the Property
Coldwell Banker Real Estate Group License #475182725 Listed on: 09/25/2019

Townhouse Details
Home Type
- Townhome
Est. Annual Taxes
- $6,006
Year Built
- 2005
Lot Details
- End Unit
- Southern Exposure
HOA Fees
- $14 per month
Parking
- Attached Garage
- Heated Garage
- Garage Transmitter
- Garage Door Opener
- Driveway
- Parking Included in Price
- Garage Is Owned
Home Design
- Slab Foundation
- Asphalt Rolled Roof
- Vinyl Siding
Interior Spaces
- Built-In Features
- Vaulted Ceiling
- Home Theater
- Storage
Kitchen
- Galley Kitchen
- Breakfast Bar
- Walk-In Pantry
- Oven or Range
- Microwave
- Dishwasher
- Disposal
Bedrooms and Bathrooms
- Main Floor Bedroom
- Walk-In Closet
- Primary Bathroom is a Full Bathroom
- Bathroom on Main Level
- Whirlpool Bathtub
Laundry
- Laundry on main level
- Washer and Dryer Hookup
Outdoor Features
- Deck
- Patio
Utilities
- Central Air
- Heating System Uses Gas
- Lake Michigan Water
Community Details
- Pets Allowed
Listing and Financial Details
- $5,145 Seller Concession
Ownership History
Purchase Details
Home Financials for this Owner
Home Financials are based on the most recent Mortgage that was taken out on this home.Purchase Details
Home Financials for this Owner
Home Financials are based on the most recent Mortgage that was taken out on this home.Purchase Details
Home Financials for this Owner
Home Financials are based on the most recent Mortgage that was taken out on this home.Similar Homes in the area
Home Values in the Area
Average Home Value in this Area
Purchase History
| Date | Buyer | Sale Price | Title Company |
|---|---|---|---|
| Grubisich Nicholas | $171,500 | Fidelity National Title Ins | |
| Victory Baptist Church | $170,000 | Millenium Title Group Ltd | |
| Dowding Anthony | $172,000 | Chicago Title Insurance Co |
Mortgage History
| Date | Status | Borrower | Loan Amount |
|---|---|---|---|
| Open | Grubisich Nicholas | $168,390 | |
| Previous Owner | Dowding Anthony | $159,750 | |
| Previous Owner | Dowding Anthony R | $167,000 | |
| Previous Owner | Dowding Anthony | $166,827 |
Property History
| Date | Event | Price | Change | Sq Ft Price |
|---|---|---|---|---|
| 01/03/2020 01/03/20 | Sold | $171,497 | +0.9% | $107 / Sq Ft |
| 10/30/2019 10/30/19 | Pending | -- | -- | -- |
| 10/24/2019 10/24/19 | Price Changed | $169,900 | -5.6% | $106 / Sq Ft |
| 09/25/2019 09/25/19 | For Sale | $179,900 | +5.8% | $112 / Sq Ft |
| 12/08/2016 12/08/16 | Sold | $170,000 | -2.8% | $106 / Sq Ft |
| 11/15/2016 11/15/16 | Pending | -- | -- | -- |
| 10/31/2016 10/31/16 | For Sale | $174,900 | -- | $109 / Sq Ft |
Tax History Compared to Growth
Tax History
| Year | Tax Paid | Tax Assessment Tax Assessment Total Assessment is a certain percentage of the fair market value that is determined by local assessors to be the total taxable value of land and additions on the property. | Land | Improvement |
|---|---|---|---|---|
| 2023 | $6,006 | $70,851 | $13,088 | $57,763 |
| 2022 | $5,435 | $65,270 | $12,057 | $53,213 |
| 2021 | $5,139 | $61,384 | $11,339 | $50,045 |
| 2020 | $4,975 | $59,193 | $10,934 | $48,259 |
| 2019 | $4,854 | $57,358 | $10,595 | $46,763 |
| 2018 | $4,754 | $55,381 | $10,230 | $45,151 |
| 2017 | $4,642 | $53,789 | $9,936 | $43,853 |
| 2016 | $4,591 | $52,349 | $9,670 | $42,679 |
| 2015 | $4,477 | $50,702 | $9,366 | $41,336 |
| 2014 | $4,477 | $50,076 | $9,250 | $40,826 |
| 2013 | $4,477 | $50,751 | $9,375 | $41,376 |
Agents Affiliated with this Home
-
Nathan Barker

Seller's Agent in 2020
Nathan Barker
Coldwell Banker Real Estate Group
(815) 733-1014
47 Total Sales
-
Stan Harla

Buyer's Agent in 2020
Stan Harla
Real People Realty
(630) 201-3539
68 Total Sales
-
Joseph Siwinski

Seller's Agent in 2016
Joseph Siwinski
Lincoln-Way Realty, Inc
(708) 479-6355
61 in this area
452 Total Sales
-

Buyer's Agent in 2016
Brad Vinson
Keller Williams Preferred Rlty
(312) 241-4547
Map
Source: Midwest Real Estate Data (MRED)
MLS Number: MRD10528734
APN: 08-06-304-024
- 1064 Colonial Dr
- 2416 Rockwood Dr
- 2549 Golf Rd
- 2412 Fleetwood Dr
- 2804 Misty Brook Ln
- 817 Longwood Dr
- 1108 Weston Way
- 44 Crestwood Dr
- 2208 Fiesta Dr
- 2702 Hoberg Dr
- 16446 W Cottonwood Dr
- 16440 W Cottonwood Dr
- 526 Osage St
- 900 Blandford Ave
- 1019 Deephaven Dr
- 1607 Maple Rd
- 17828 S Mitchell Ln
- 402 Miami St
- 16647 Basil Dr
- 10 Cherry Hill Rd
- 2509 Timber Springs Dr
- 2507 Timber Springs Dr
- 2505 Timber Springs Dr
- 2503 Timber Springs Dr
- 2512 Saddle Ridge Ct
- 1003 Timber Springs Ct
- 2510 Saddle Ridge Ct
- 2501 Timber Springs Dr
- 2516 Saddle Ridge Ct
- 2601 Timber Springs Dr
- 1001 Timber Springs Ct
- 2506 Timber Springs Dr
- 2461 Timber Springs Dr
- 2508 Saddle Ridge Ct
- 2504 Timber Springs Dr
- 2603 Timber Springs Dr
- 2603 Timber Springs Dr Unit 2603
- 2518 Saddle Ridge Ct
- 2600 Timber Springs Dr
- 2459 Timber Springs Dr
