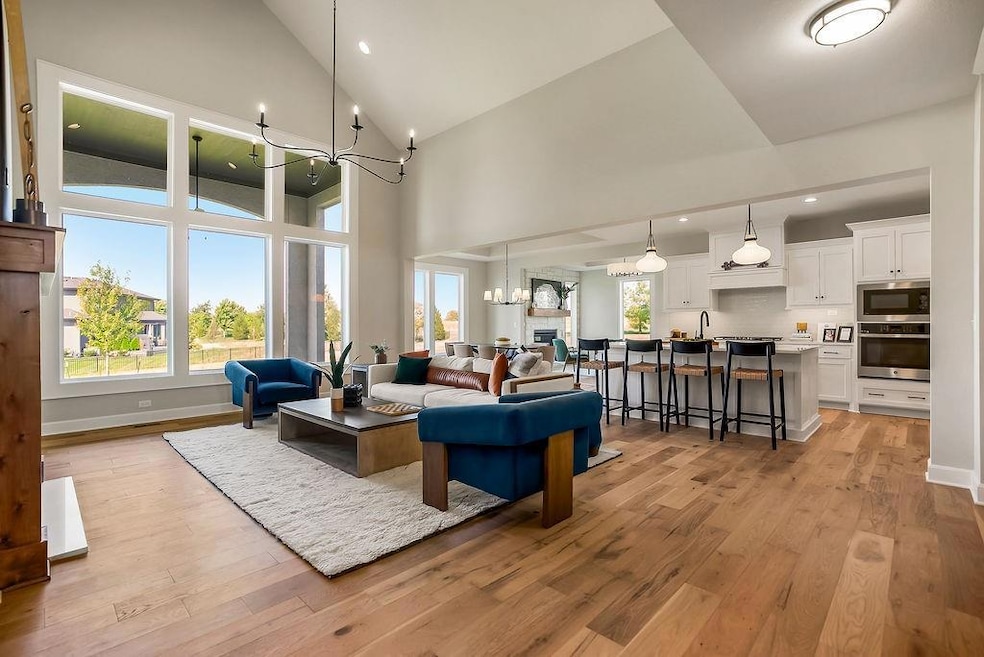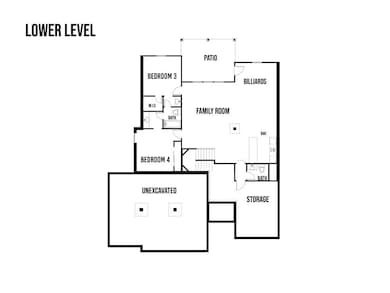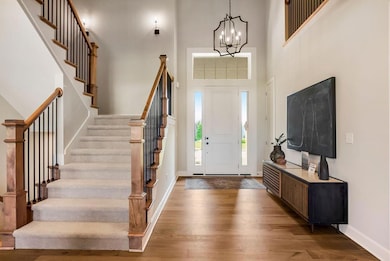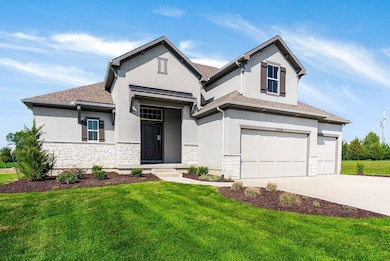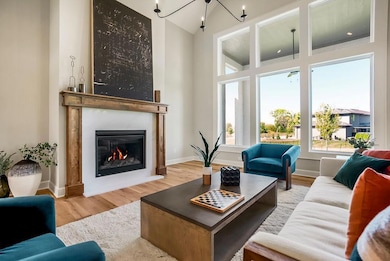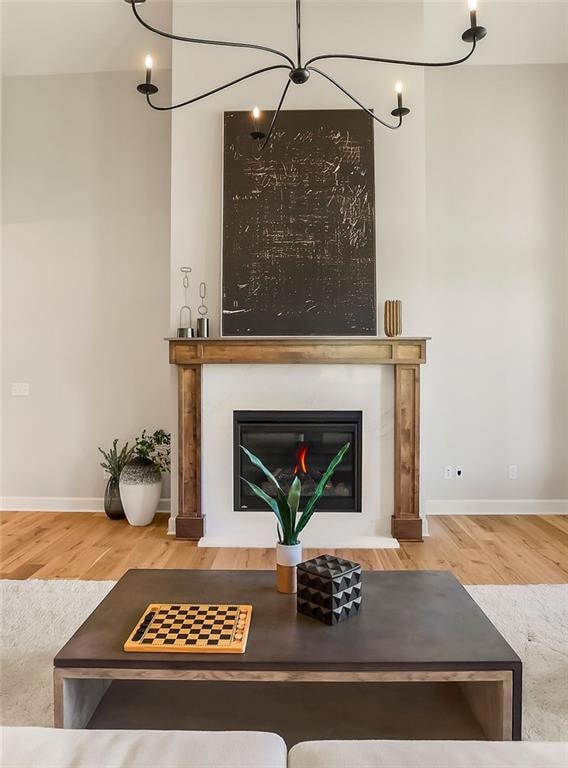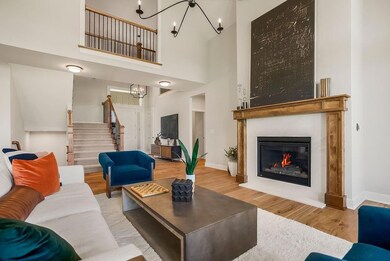2509 W 175th Place Stilwell, KS 66085
Estimated payment $4,900/month
Highlights
- Custom Closet System
- Craftsman Architecture
- Recreation Room
- Stilwell Elementary School Rated A-
- Clubhouse
- Wood Flooring
About This Home
Introducing the Rustic Riviera by SAB Construction — a stunning reverse 1.5-story home perfectly positioned within the peaceful Sundance Ridge community. Designed for modern living, this home offers 3,270 sq. ft. of beautifully finished space with 4 bedrooms, 4 full baths, and a 3-car garage. The main level’s 1,790 sq. ft. showcases an open, light-filled layout highlighted by elegant wainscoting, shiplap accents, and upgraded tile throughout. Step out to the 12’x16’ covered patio and enjoy serene views and gentle breezes — the perfect place to unwind or entertain. The finished lower level adds 1,260 sq. ft. of living space with a front and back bar, built-in bookcases, and a versatile bonus room ideal for a gym, playroom, or media area. Large window wells invite natural light, creating a warm and welcoming ambiance. High-end upgrades include a tankless water heater, LG upgraded appliances, black quartz composite kitchen sink, built-in pantry drawer with countertop, garage stub for utility sink, 7-zone irrigation, and full acrylic stucco exterior for timeless style and low maintenance. Located in Sundance Ridge, residents enjoy rolling hills, walking trails, and resort-style amenities. Everyday essentials are close to home — 11 minutes to Blue Valley High, 13 minutes to Blue Valley Southwest, the future Blue Valley elementary school will be located within the Sundance Ridge community, 14 minutes to Heritage Park, 9 minutes to Prairiefire, 8 minutes to Aubrey Vineyards, 10 minutes to Martin City dining, 12 minutes to Target and grocery, and 15 minutes to Corbin Park. Rendering and floor plans for reference only; actual plan may differ slightly.
Home Details
Home Type
- Single Family
Est. Annual Taxes
- $9,650
Lot Details
- 0.32 Acre Lot
- Corner Lot
HOA Fees
- $117 Monthly HOA Fees
Parking
- 3 Car Attached Garage
- Inside Entrance
- Front Facing Garage
Home Design
- Craftsman Architecture
- Traditional Architecture
- Composition Roof
- Stone Trim
- Passive Radon Mitigation
- Stucco
Interior Spaces
- Wet Bar
- Ceiling Fan
- See Through Fireplace
- Gas Fireplace
- Entryway
- Great Room with Fireplace
- Family Room
- Combination Kitchen and Dining Room
- Recreation Room
Kitchen
- Breakfast Room
- Eat-In Kitchen
- Cooktop
- Dishwasher
- Kitchen Island
- Disposal
Flooring
- Wood
- Carpet
- Ceramic Tile
Bedrooms and Bathrooms
- 4 Bedrooms
- Main Floor Bedroom
- Custom Closet System
- Walk-In Closet
- 4 Full Bathrooms
- Spa Bath
Laundry
- Laundry Room
- Laundry on main level
Finished Basement
- Sump Pump
- Basement Window Egress
Home Security
- Home Security System
- Fire and Smoke Detector
Outdoor Features
- Covered Patio or Porch
- Playground
Schools
- Stilwell Elementary School
- Blue Valley High School
Additional Features
- City Lot
- Forced Air Heating and Cooling System
Listing and Financial Details
- Assessor Parcel Number NP72900000 0038
- $126 special tax assessment
Community Details
Overview
- Association fees include curbside recycling, management, trash
- First Service Residential Association
- Sundance Ridge Red Fox Run Subdivision, Rustic Riviera Floorplan
Amenities
- Clubhouse
- Party Room
Recreation
- Community Pool
- Trails
Map
Home Values in the Area
Average Home Value in this Area
Tax History
| Year | Tax Paid | Tax Assessment Tax Assessment Total Assessment is a certain percentage of the fair market value that is determined by local assessors to be the total taxable value of land and additions on the property. | Land | Improvement |
|---|---|---|---|---|
| 2024 | $2,061 | $18,462 | $18,462 | -- |
| 2023 | $1,892 | $16,780 | $16,780 | $0 |
| 2022 | $1,270 | $10,668 | $10,668 | $0 |
| 2021 | $1,321 | $10,668 | $10,668 | $0 |
| 2020 | $1,330 | $10,668 | $10,668 | $0 |
| 2019 | $1,299 | $10,151 | $10,151 | $0 |
| 2018 | $1,331 | $10,157 | $10,157 | $0 |
| 2017 | $845 | $0 | $0 | $0 |
| 2016 | $1 | $6 | $6 | $0 |
Property History
| Date | Event | Price | List to Sale | Price per Sq Ft |
|---|---|---|---|---|
| 11/08/2025 11/08/25 | For Sale | $753,450 | -- | $230 / Sq Ft |
Purchase History
| Date | Type | Sale Price | Title Company |
|---|---|---|---|
| Warranty Deed | -- | First American Title | |
| Warranty Deed | -- | First American Title |
Source: Heartland MLS
MLS Number: 2586789
APN: NP72900000-0038
- 17075 Manor St
- 17051 Manor St
- 2453 W 175th Place
- 2504 W 177th St
- 17508 Manor St
- 2513 W 177th St
- 2461 W 176th St
- 2505 W 177th St
- 17500 Acton St
- The Arcadia Plan at Sundance Ridge - Red Fox Run
- The Irving Plan at Sundance Ridge - Archers Landing
- The Lancaster Plan at Sundance Ridge - Red Fox Run
- The Laramie Plan at Sundance Ridge - Big Sky
- The Livingston Plan at Sundance Ridge - Red Fox Run
- The Avalon II Plan at Sundance Ridge - Archers Landing
- The Kensington Plan at Sundance Ridge - Big Sky
- The Kingston Plan at Sundance Ridge - Archers Landing
- The Santa Fe 1.5 Plan at Sundance Ridge - Big Sky
- The Avalon Plan at Sundance Ridge - Red Fox Run
- The Coronado Plan at Sundance Ridge - Big Sky
- 208 E 165th St
- 17243 Chestnut Dr
- 17228 Cerrito Dr
- 618 W Sunrise Dr
- 211 N Cleveland Ave
- 522 Valle Dr
- 524 Stacey Dr
- 6603 W 156th St
- 525 Kenneth Ln
- 15801-15813 Riley St
- 15853 Foster
- 415 W Cambridge Rd
- 418 Timbercreek Dr
- 6505 W 151st Place
- 15100 Lamar Ave
- 14412 Fairway St
- 6480 W 151st St
- 200 Westside Dr
- 303 Hargis Ln
- 15347 Newton Dr
