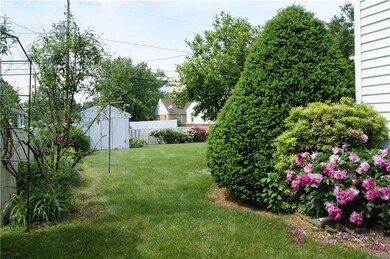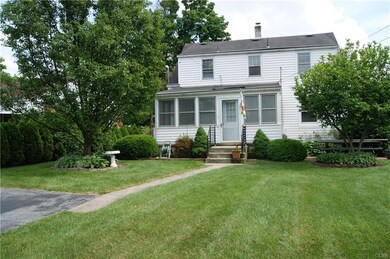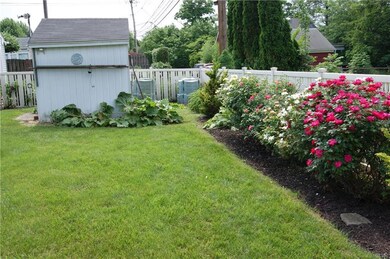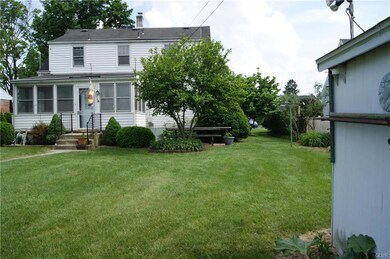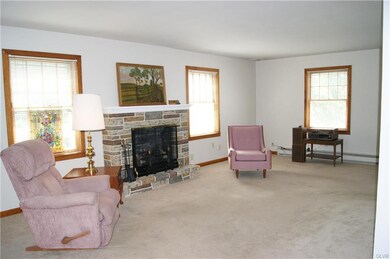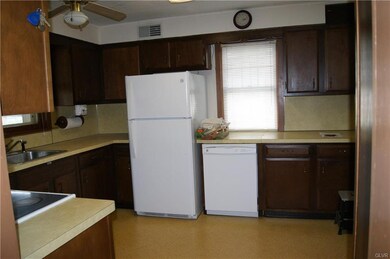
2509 W Fairview St Allentown City, PA 18104
West End Allentown NeighborhoodHighlights
- Cape Cod Architecture
- Living Room with Fireplace
- Wood Flooring
- Wood Burning Stove
- Recreation Room
- 5-minute walk to Cedar Beach Park
About This Home
As of November 2024SHOWING TO BEGIN JUNE 6TH. Well maintained Cape Cod w/character in quiet neighborhood. Beautiful woodwork, hardwood floors under carpet. Bright and spacious living room and full dining room. Quality cabinetry in kitchen. Newer refrigerator and dishwasher. New bathroom floor, in full bath. (There is a 1/2 bath on main level). Beautiful sunroom off kitchen with privacy. Lovely rear yard with nice landscaping. Parking for 2 cars in rear off street. Can add a carport. Partially fenced yard, easy to fully fence, if desired. Newer compressor heating unit. New electric 200 amp service. Very solid house, upgraded construction. Clear certificate of occupancy from City of Allentown. Easy access to new Cedar Park pool, shopping, several other parks.
Last Agent to Sell the Property
Lynda Moyer
HowardHanna TheFrederickGroup Listed on: 06/03/2018

Home Details
Home Type
- Single Family
Est. Annual Taxes
- $4,193
Year Built
- Built in 1950
Lot Details
- Lot Dimensions are 65x120
- Fenced Yard
- Level Lot
Home Design
- Cape Cod Architecture
- Concrete Block With Brick
- Insulated Concrete Forms
- Asphalt Roof
- Vinyl Construction Material
Interior Spaces
- 1,456 Sq Ft Home
- Wood Burning Stove
- Window Screens
- Family Room Downstairs
- Living Room with Fireplace
- Dining Room
- Den
- Recreation Room
- Sun or Florida Room
- Partially Finished Basement
- Exterior Basement Entry
Kitchen
- Eat-In Kitchen
- Electric Oven
- Dishwasher
Flooring
- Wood
- Wall to Wall Carpet
- Vinyl
Bedrooms and Bathrooms
- 4 Bedrooms
- Walk-In Closet
Laundry
- Laundry on lower level
- Washer and Dryer Hookup
Home Security
- Storm Windows
- Storm Doors
- Fire and Smoke Detector
Parking
- 2 Parking Spaces
- On-Street Parking
- Off-Street Parking
Outdoor Features
- Enclosed Patio or Porch
- Shed
Schools
- Union Terrace Elementary School
- Raub Middle School
- William Allen High School
Utilities
- Forced Air Heating and Cooling System
- Heat Pump System
- Baseboard Heating
- Electric Water Heater
- Cable TV Available
Community Details
- Hamilton Park Subdivision
Listing and Financial Details
- Assessor Parcel Number 549615116037001
Similar Homes in the area
Home Values in the Area
Average Home Value in this Area
Property History
| Date | Event | Price | Change | Sq Ft Price |
|---|---|---|---|---|
| 11/08/2024 11/08/24 | Sold | $335,000 | 0.0% | $182 / Sq Ft |
| 09/29/2024 09/29/24 | Pending | -- | -- | -- |
| 09/19/2024 09/19/24 | For Sale | $334,900 | +20.9% | $182 / Sq Ft |
| 08/31/2021 08/31/21 | Sold | $277,000 | +10.8% | $151 / Sq Ft |
| 07/26/2021 07/26/21 | Pending | -- | -- | -- |
| 07/22/2021 07/22/21 | For Sale | $249,900 | -9.8% | $136 / Sq Ft |
| 07/21/2021 07/21/21 | Off Market | $277,000 | -- | -- |
| 07/25/2018 07/25/18 | Sold | $175,000 | +3.0% | $120 / Sq Ft |
| 06/08/2018 06/08/18 | Pending | -- | -- | -- |
| 06/03/2018 06/03/18 | For Sale | $169,900 | -- | $117 / Sq Ft |
Tax History Compared to Growth
Agents Affiliated with this Home
-
Stacey DeLong

Seller's Agent in 2024
Stacey DeLong
Iron Valley Real Estate Legacy
(267) 772-0078
2 in this area
149 Total Sales
-
Kimberly Schmidt

Buyer's Agent in 2024
Kimberly Schmidt
BHHS Fox & Roach
(484) 951-1987
2 in this area
41 Total Sales
-
Melissa Rusin

Seller's Agent in 2021
Melissa Rusin
Realty One Group Exclusive
(215) 872-2662
3 in this area
118 Total Sales
-
L
Seller's Agent in 2018
Lynda Moyer
HowardHanna TheFrederickGroup
-
Cliff Lewis

Buyer Co-Listing Agent in 2018
Cliff Lewis
Coldwell Banker Hearthside
(610) 751-8280
31 in this area
1,350 Total Sales
Map
Source: Greater Lehigh Valley REALTORS®
MLS Number: 582558
- 2345 W Union St
- 2317-2319 Elm St Unit 2317
- 429 S Berks St
- 302 College Dr
- 230 College Dr
- 543 S 23rd St Unit 545
- 215 S 22nd St
- 2895 Hamilton Blvd Unit 104
- 2044 Walnut St
- 918 Bridle Path Rd
- 2740 Andrea Dr
- 871 Robin Hood Dr
- 418 N Leh St Unit 422
- 2702-2710 Liberty St Unit 2702
- 2702-2710 Liberty St
- 2133 W Gordon St Unit 2135
- 322 N Arch St
- 81 S Cedar Crest Blvd
- 405 S Saint George St
- 2718 Windy Hill Rd

